1031 Ledgestone Drive, Wadsworth, OH 44281
Local realty services provided by:ERA Real Solutions Realty
1031 Ledgestone Drive,Wadsworth, OH 44281
$324,000
- 3 Beds
- 3 Baths
- - sq. ft.
- Single family
- Sold
Listed by: sonja halstead
Office: keller williams elevate
MLS#:5148044
Source:OH_NORMLS
Sorry, we are unable to map this address
Price summary
- Price:$324,000
- Monthly HOA dues:$30
About this home
Experience the perfect blend of timeless charm and modern comfort in this stunning 3-bedroom, 2.5-bath Colonial, ideally situated in one of the area’s most desirable neighborhoods. From the moment you arrive, the inviting covered front porch sets the stage for what lies within—a warm, welcoming home designed for both relaxation and connection. Step through the front door and into an open, light-filled floor plan that effortlessly balances elegance with everyday function. The fully applianced, eat-in kitchen is a true gathering space, offering abundant cabinetry, sleek appliances, and a casual dining area that flows seamlessly into the spacious living room. Here, a beautiful fireplace anchors the space, creating a cozy focal point perfect for curling up with a book or hosting lively conversations with friends. Upstairs, you’ll find three generously sized bedrooms, each offering comfort and privacy. The primary suite serves is complete with its own private bath and ample closet space. Two additional bedrooms and a well-appointed full bath provide flexibility for family, guests, or a home office. The main floor laundry adds convenience to your daily routine, while the finished basement expands your living space in style. Custom-built shelving adds character and function, while large recreation area make entertaining a joy—whether you’re hosting game nights, holiday gatherings, or movie marathons.
Outdoors, a back patio offers the perfect setting for summer barbecues, morning coffee, or evening relaxation under the stars. And when you’re ready for a change of scenery, your community amenities await—take a refreshing dip in the pool, stay active in the fitness center, or meet neighbors at the community clubhouse. With its thoughtful design, inviting spaces, and unbeatable location, this home offers more than just a place to live—it offers a lifestyle. Schedule your private showing today!
Contact an agent
Home facts
- Year built:2001
- Listing ID #:5148044
- Added:146 day(s) ago
- Updated:January 08, 2026 at 07:20 AM
Rooms and interior
- Bedrooms:3
- Total bathrooms:3
- Full bathrooms:2
- Half bathrooms:1
Heating and cooling
- Cooling:Central Air
- Heating:Forced Air, Gas
Structure and exterior
- Roof:Asphalt, Fiberglass
- Year built:2001
Utilities
- Water:Public
- Sewer:Public Sewer
Finances and disclosures
- Price:$324,000
- Tax amount:$3,821 (2024)
New listings near 1031 Ledgestone Drive
- New
 $375,000Active3 beds 3 baths2,362 sq. ft.
$375,000Active3 beds 3 baths2,362 sq. ft.632 Royal Woods Drive, Wadsworth, OH 44281
MLS# 226000538Listed by: COLDWELL BANKER REALTY - New
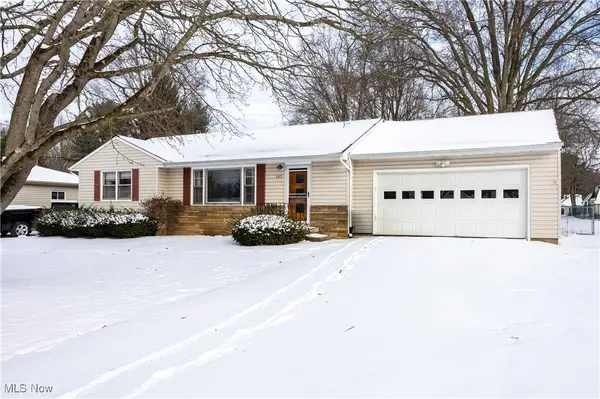 $229,000Active2 beds 1 baths990 sq. ft.
$229,000Active2 beds 1 baths990 sq. ft.283 Westgate Avenue, Wadsworth, OH 44281
MLS# 5179204Listed by: KELLER WILLIAMS ELEVATE - New
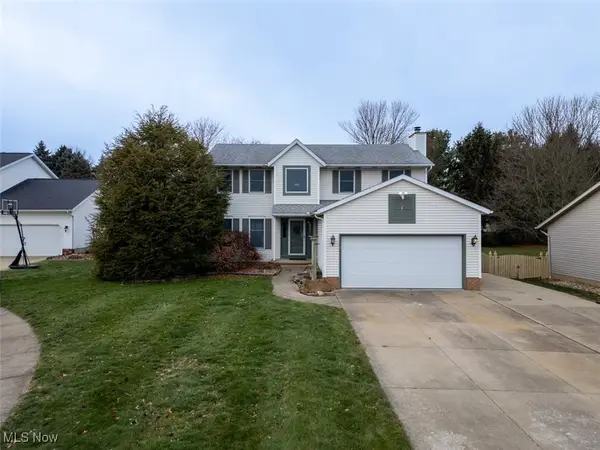 $369,800Active3 beds 4 baths2,868 sq. ft.
$369,800Active3 beds 4 baths2,868 sq. ft.1426 Cherry Wood Circle, Wadsworth, OH 44281
MLS# 5178927Listed by: PATHWAY REAL ESTATE - New
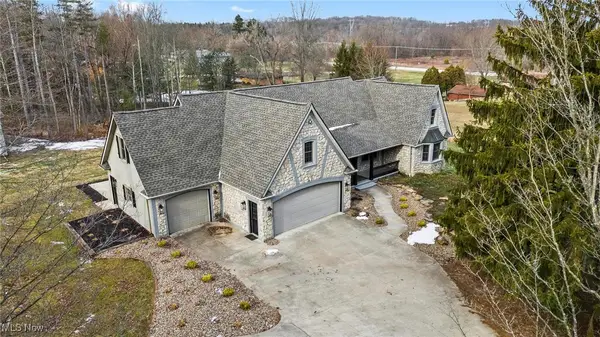 $825,000Active4 beds 4 baths4,147 sq. ft.
$825,000Active4 beds 4 baths4,147 sq. ft.4456 Ridge Road, Wadsworth, OH 44281
MLS# 5175785Listed by: BERKSHIRE HATHAWAY HOMESERVICES PROFESSIONAL REALTY 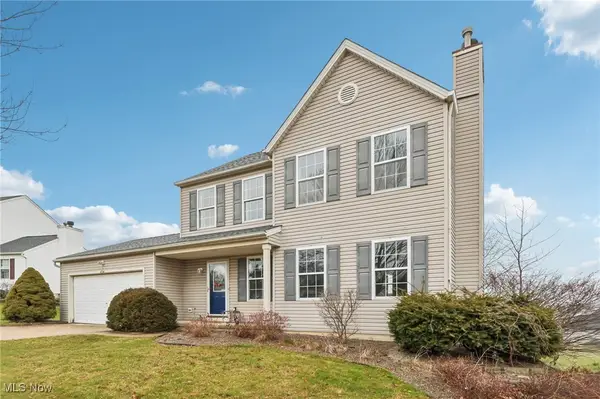 $308,000Active3 beds 3 baths1,560 sq. ft.
$308,000Active3 beds 3 baths1,560 sq. ft.854 Longbrook Drive, Wadsworth, OH 44281
MLS# 5178498Listed by: EXP REALTY, LLC.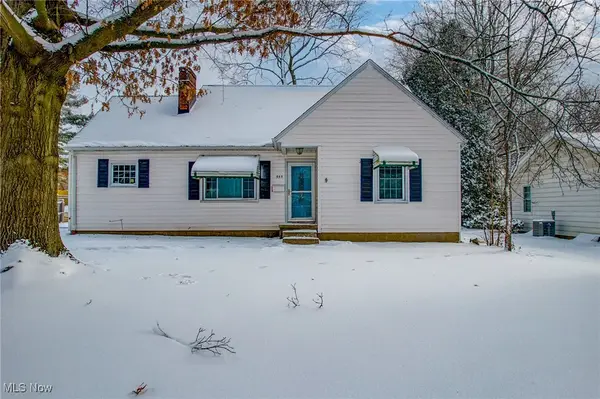 $250,000Pending4 beds 2 baths1,344 sq. ft.
$250,000Pending4 beds 2 baths1,344 sq. ft.555 Highland Avenue, Wadsworth, OH 44281
MLS# 5177307Listed by: EXP REALTY, LLC. $379,000Pending4 beds 3 baths2,166 sq. ft.
$379,000Pending4 beds 3 baths2,166 sq. ft.410 Breezewood Circle, Wadsworth, OH 44281
MLS# 5176932Listed by: COLDWELL BANKER SCHMIDT REALTY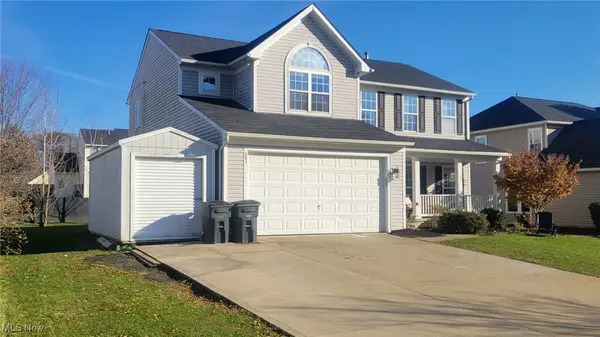 $439,900Active4 beds 4 baths4,114 sq. ft.
$439,900Active4 beds 4 baths4,114 sq. ft.683 Whippoorwill Lane, Wadsworth, OH 44281
MLS# 5176784Listed by: OHIO PROPERTY GROUP, LLC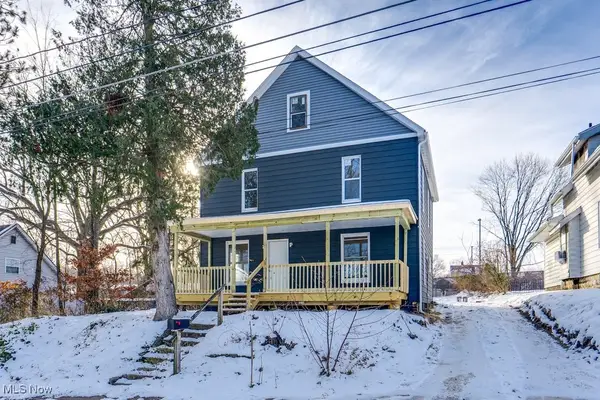 $199,900Active3 beds 1 baths1,680 sq. ft.
$199,900Active3 beds 1 baths1,680 sq. ft.155 W Walnut Street, Wadsworth, OH 44281
MLS# 5176459Listed by: 1ST CAVALRY HOMES REAL ESTATE & PROPERTY MGMT.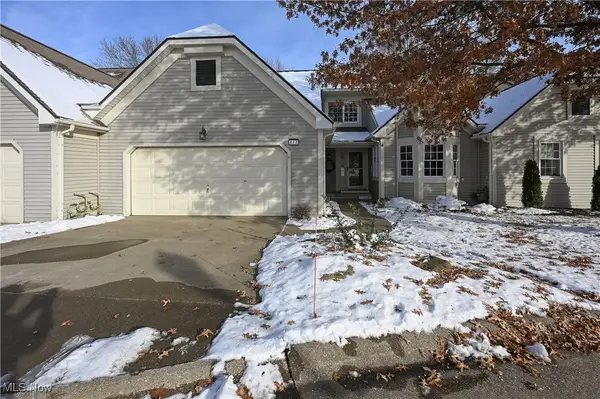 $335,000Active2 beds 3 baths2,163 sq. ft.
$335,000Active2 beds 3 baths2,163 sq. ft.677 Sally Circle, Wadsworth, OH 44281
MLS# 5176349Listed by: EXP REALTY, LLC.
