1101 Partridge Drive, Wadsworth, OH 44281
Local realty services provided by:ERA Real Solutions Realty
1101 Partridge Drive,Wadsworth, OH 44281
$401,900
- 3 Beds
- 3 Baths
- - sq. ft.
- Single family
- Sold
Listed by: johanna perrino
Office: berkshire hathaway homeservices stouffer realty
MLS#:5151756
Source:OH_NORMLS
Sorry, we are unable to map this address
Price summary
- Price:$401,900
About this home
Fabulous Property at an Incredible Price! Seller’s new home is ready, so they've priced this one to sell. This 3–4 bedroom colonial blends classic charm with modern amenities and sits in one of Wadsworth’s most desirable north-end neighborhoods—close to top-rated schools, parks, and Main Street’s family-friendly shops and dining. A stately front entrance with inviting seating welcomes you inside to a grand foyer and sweeping staircase. The main level offers a private home office and half bath, a bright living room, and formal dining room, all with hardwood floors, crown molding, and large windows. The cook’s kitchen shines with granite countertops, stainless steel appliances, solid wood cabinetry, and a built-in desk, flowing seamlessly into a cozy family room with vaulted beamed ceiling, floor-to-ceiling brick fireplace, wet bar, and sliding doors to a private courtyard patio. Upstairs, the owner’s suite is a true retreat with double vanity, jetted tub, tiled shower, and water closet. French doors lead to a versatile bonus room—ideal as a nursery, study, or fourth bedroom. Two additional bedrooms share a spacious full bath with dual sinks. The backyard is perfect for family gatherings, featuring a lushly landscaped brick patio, while the full 1,600 sq. ft. basement with rough-in for another bath offers endless potential. A two-car garage and extra-wide driveway provide plenty of parking. Major updates include roof (2019), HVAC (2022), and front windows (2024). With its blend of timeless style, modern comfort, and a neighborhood where kids ride bikes, families stroll, and community thrives—you’ll want to make this your home sweet home.
Contact an agent
Home facts
- Year built:1990
- Listing ID #:5151756
- Added:133 day(s) ago
- Updated:January 08, 2026 at 07:20 AM
Rooms and interior
- Bedrooms:3
- Total bathrooms:3
- Full bathrooms:2
- Half bathrooms:1
Heating and cooling
- Heating:Fireplaces, Forced Air, Gas
Structure and exterior
- Roof:Asphalt, Fiberglass
- Year built:1990
Utilities
- Water:Public
- Sewer:Public Sewer
Finances and disclosures
- Price:$401,900
- Tax amount:$5,099 (2024)
New listings near 1101 Partridge Drive
- New
 $375,000Active3 beds 3 baths2,362 sq. ft.
$375,000Active3 beds 3 baths2,362 sq. ft.632 Royal Woods Drive, Wadsworth, OH 44281
MLS# 226000538Listed by: COLDWELL BANKER REALTY - New
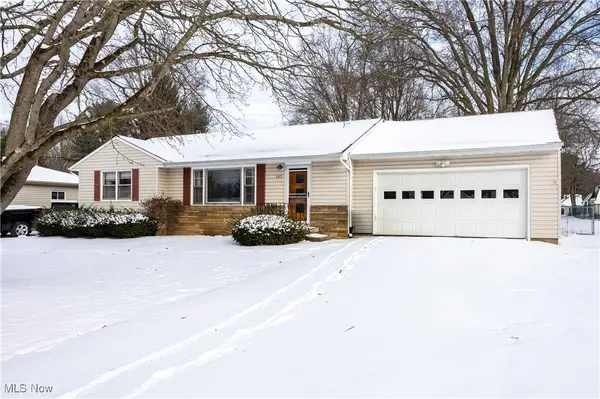 $229,000Active2 beds 1 baths990 sq. ft.
$229,000Active2 beds 1 baths990 sq. ft.283 Westgate Avenue, Wadsworth, OH 44281
MLS# 5179204Listed by: KELLER WILLIAMS ELEVATE - New
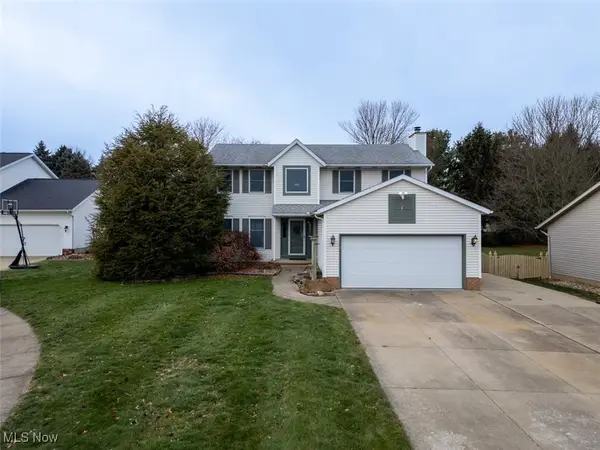 $369,800Active3 beds 4 baths2,868 sq. ft.
$369,800Active3 beds 4 baths2,868 sq. ft.1426 Cherry Wood Circle, Wadsworth, OH 44281
MLS# 5178927Listed by: PATHWAY REAL ESTATE - New
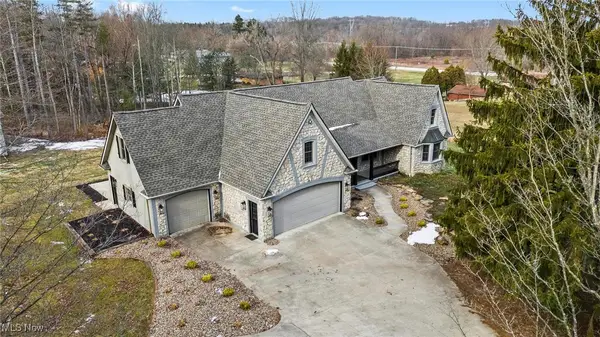 $825,000Active4 beds 4 baths4,147 sq. ft.
$825,000Active4 beds 4 baths4,147 sq. ft.4456 Ridge Road, Wadsworth, OH 44281
MLS# 5175785Listed by: BERKSHIRE HATHAWAY HOMESERVICES PROFESSIONAL REALTY 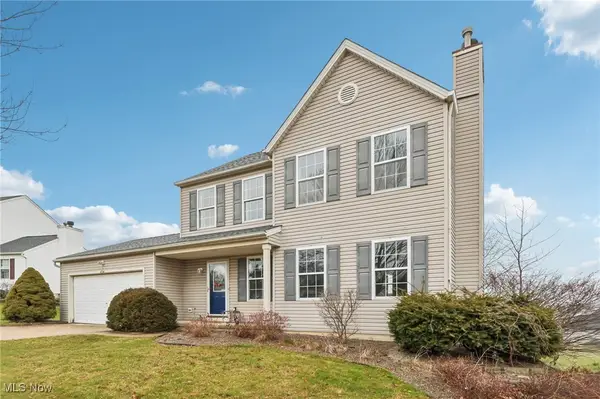 $308,000Active3 beds 3 baths1,560 sq. ft.
$308,000Active3 beds 3 baths1,560 sq. ft.854 Longbrook Drive, Wadsworth, OH 44281
MLS# 5178498Listed by: EXP REALTY, LLC.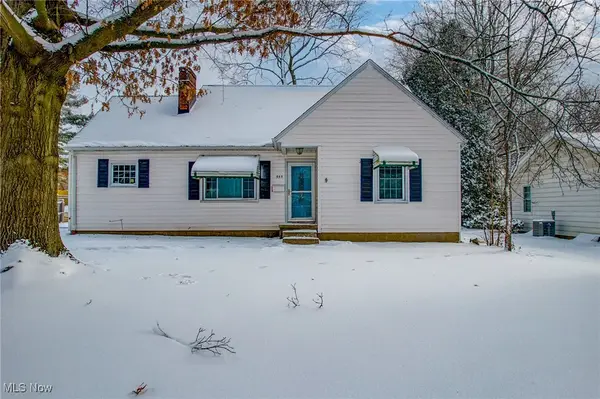 $250,000Pending4 beds 2 baths1,344 sq. ft.
$250,000Pending4 beds 2 baths1,344 sq. ft.555 Highland Avenue, Wadsworth, OH 44281
MLS# 5177307Listed by: EXP REALTY, LLC. $379,000Pending4 beds 3 baths2,166 sq. ft.
$379,000Pending4 beds 3 baths2,166 sq. ft.410 Breezewood Circle, Wadsworth, OH 44281
MLS# 5176932Listed by: COLDWELL BANKER SCHMIDT REALTY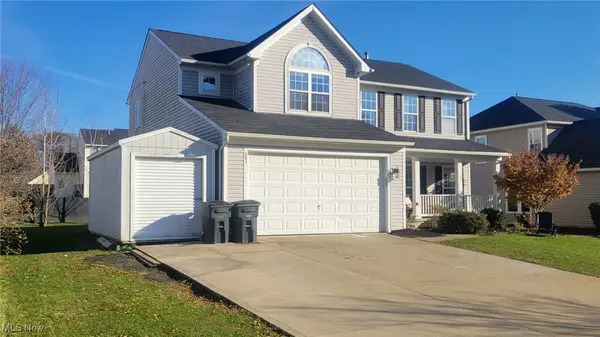 $439,900Active4 beds 4 baths4,114 sq. ft.
$439,900Active4 beds 4 baths4,114 sq. ft.683 Whippoorwill Lane, Wadsworth, OH 44281
MLS# 5176784Listed by: OHIO PROPERTY GROUP, LLC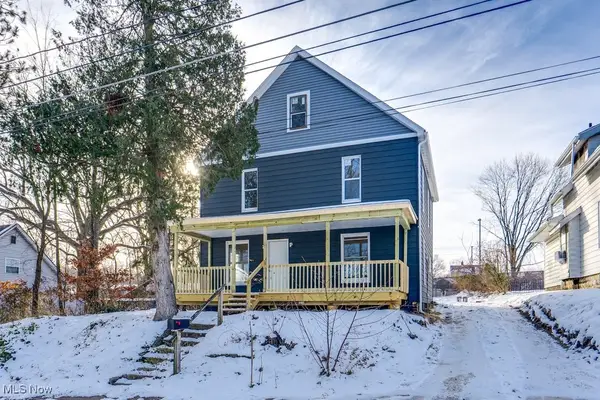 $199,900Active3 beds 1 baths1,680 sq. ft.
$199,900Active3 beds 1 baths1,680 sq. ft.155 W Walnut Street, Wadsworth, OH 44281
MLS# 5176459Listed by: 1ST CAVALRY HOMES REAL ESTATE & PROPERTY MGMT.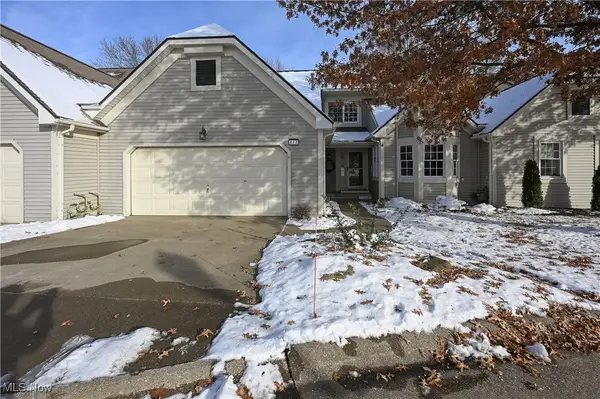 $335,000Active2 beds 3 baths2,163 sq. ft.
$335,000Active2 beds 3 baths2,163 sq. ft.677 Sally Circle, Wadsworth, OH 44281
MLS# 5176349Listed by: EXP REALTY, LLC.
