1384 Tullamore Trail, Wadsworth, OH 44281
Local realty services provided by:ERA Real Solutions Realty
Listed by: matthew suttle
Office: keller williams chervenic rlty
MLS#:5146131
Source:OH_NORMLS
Price summary
- Price:$600,690
- Price per sq. ft.:$188.19
- Monthly HOA dues:$62.5
About this home
Fabulous Pulte built Riverton home sits on a 1/3-acre homesite in the Highlands of Sharon available for immediate move-in. This 4-bedroom colonial features a flex room on the first floor and loft on the second floor to provide extra living spaces for work or relaxation. A spacious open gathering room connects to a café and well-equipped kitchen with large island and sink with window view. The famous Pulte Planning Center, located off the kitchen will capture clutter, provide a homework spot or extend entertaining space. The Primary Suite upstairs includes a large walk-in closet, tiled shower, and double sinks. Three other bedrooms, each with a walk-in closet, are near the shared bathroom and upstairs laundry. The spacious two car garage also includes a tandem garage area for storage or workshop.
Contact an agent
Home facts
- Year built:2025
- Listing ID #:5146131
- Added:101 day(s) ago
- Updated:November 15, 2025 at 04:12 PM
Rooms and interior
- Bedrooms:4
- Total bathrooms:3
- Full bathrooms:2
- Half bathrooms:1
- Living area:3,192 sq. ft.
Heating and cooling
- Cooling:Central Air
- Heating:Forced Air, Gas
Structure and exterior
- Roof:Asphalt
- Year built:2025
- Building area:3,192 sq. ft.
- Lot area:0.36 Acres
Utilities
- Water:Public
- Sewer:Public Sewer
Finances and disclosures
- Price:$600,690
- Price per sq. ft.:$188.19
- Tax amount:$1,552 (2024)
New listings near 1384 Tullamore Trail
- New
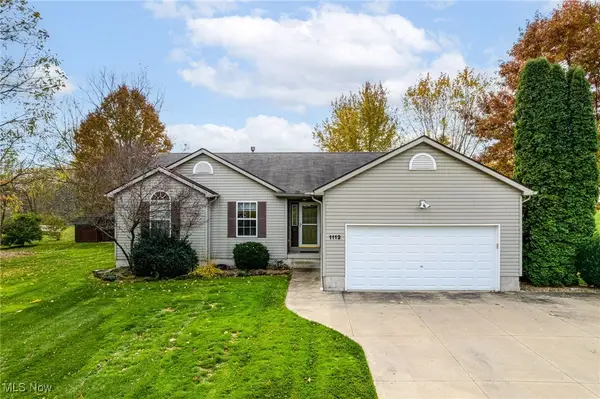 $409,900Active3 beds 2 baths1,814 sq. ft.
$409,900Active3 beds 2 baths1,814 sq. ft.1112 Wall Road, Wadsworth, OH 44281
MLS# 5171819Listed by: KELLER WILLIAMS ELEVATE - New
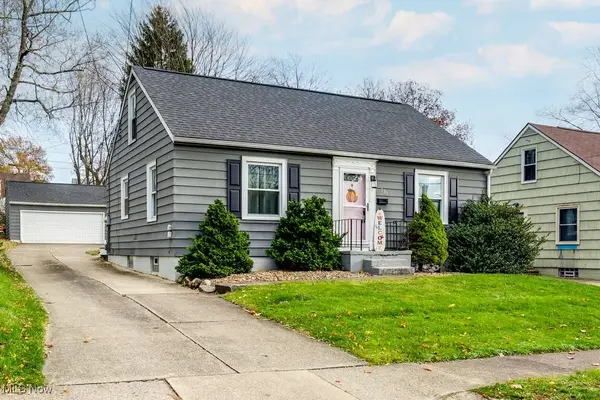 $215,000Active4 beds 1 baths1,123 sq. ft.
$215,000Active4 beds 1 baths1,123 sq. ft.131 Baird Avenue, Wadsworth, OH 44281
MLS# 5171793Listed by: KELLER WILLIAMS CHERVENIC RLTY - Open Sat, 1 to 3pmNew
 $464,000Active4 beds 3 baths2,556 sq. ft.
$464,000Active4 beds 3 baths2,556 sq. ft.402 Buckingham Grove, Wadsworth, OH 44281
MLS# 5171094Listed by: BERKSHIRE HATHAWAY HOMESERVICES STOUFFER REALTY - Open Sun, 1 to 3pmNew
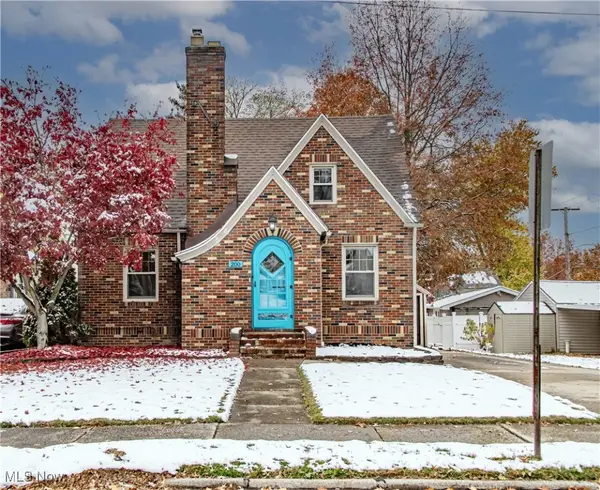 $269,000Active3 beds 2 baths1,759 sq. ft.
$269,000Active3 beds 2 baths1,759 sq. ft.200 Baird Avenue, Wadsworth, OH 44281
MLS# 5171477Listed by: BERKSHIRE HATHAWAY HOMESERVICES STOUFFER REALTY - Open Sun, 1 to 2:30pmNew
 $314,900Active3 beds 3 baths4,002 sq. ft.
$314,900Active3 beds 3 baths4,002 sq. ft.105 Barkwood Drive #1, Wadsworth, OH 44281
MLS# 5171072Listed by: KELLER WILLIAMS ELEVATE - New
 $79,900Active2 beds 1 baths792 sq. ft.
$79,900Active2 beds 1 baths792 sq. ft.201 Water Street, Wadsworth, OH 44281
MLS# 5171108Listed by: CUTLER REAL ESTATE 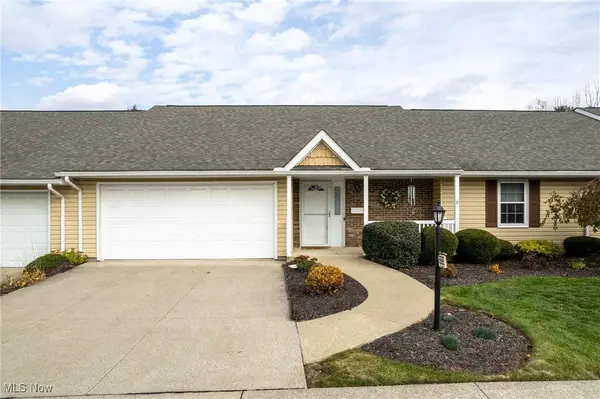 $266,000Pending2 beds 3 baths1,904 sq. ft.
$266,000Pending2 beds 3 baths1,904 sq. ft.223 Park Place Drive, Wadsworth, OH 44281
MLS# 5170228Listed by: KELLER WILLIAMS ELEVATE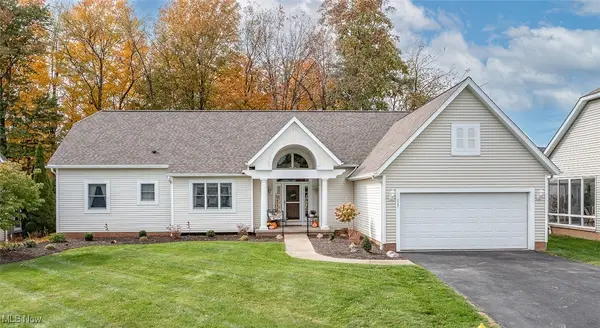 $314,000Active3 beds 2 baths1,966 sq. ft.
$314,000Active3 beds 2 baths1,966 sq. ft.117 Barkwood Drive, Wadsworth, OH 44281
MLS# 5168559Listed by: RE/MAX CROSSROADS PROPERTIES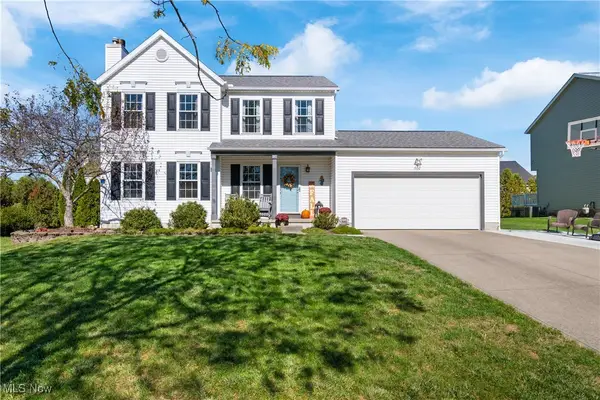 $330,000Pending3 beds 3 baths2,210 sq. ft.
$330,000Pending3 beds 3 baths2,210 sq. ft.660 Oakcrest Drive, Wadsworth, OH 44281
MLS# 5162713Listed by: M. C. REAL ESTATE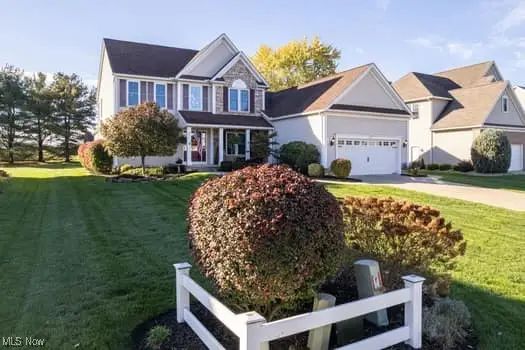 $488,500Pending4 beds 3 baths4,822 sq. ft.
$488,500Pending4 beds 3 baths4,822 sq. ft.811 Archwood, Wadsworth, OH 44281
MLS# 5168485Listed by: KELLER WILLIAMS ELEVATE
