1414 Tullamore Trail, Wadsworth, OH 44281
Local realty services provided by:ERA Real Solutions Realty
Listed by:matthew suttle
Office:keller williams chervenic rlty
MLS#:5157709
Source:OH_NORMLS
Price summary
- Price:$585,000
- Price per sq. ft.:$185.42
- Monthly HOA dues:$62.5
About this home
This fabulous Pulte Home will be ready for your family to move-in in September, just in time for fall. The spacious and open Hilltop floor plan features an extended Gathering Room with Fireplace, Café and Kitchen that will accommodate your family and guests. The adjacent Pulte Planning Center allows for a spot perfect for homework and keeping clutter out of the kitchen. A flex space provides privacy for working from home or curling up with a good book. An added 5th bedroom on the first floor makes a great place for guest or your growing family. The upstairs Primary Suite, 3 additional bedrooms, each with large walk-in closets, and a loft provide ample space for the entire family. The home is situated on over 1/2 acre with plenty of back yard area to enjoy the outdoors. Located in the highly rated Highland Local School District.
Contact an agent
Home facts
- Year built:2025
- Listing ID #:5157709
- Added:1 day(s) ago
- Updated:September 18, 2025 at 01:42 AM
Rooms and interior
- Bedrooms:5
- Total bathrooms:4
- Full bathrooms:3
- Half bathrooms:1
- Living area:3,155 sq. ft.
Heating and cooling
- Cooling:Central Air
- Heating:Forced Air, Gas
Structure and exterior
- Roof:Asphalt
- Year built:2025
- Building area:3,155 sq. ft.
- Lot area:0.65 Acres
Utilities
- Water:Public
- Sewer:Public Sewer
Finances and disclosures
- Price:$585,000
- Price per sq. ft.:$185.42
- Tax amount:$1,552 (2024)
New listings near 1414 Tullamore Trail
- New
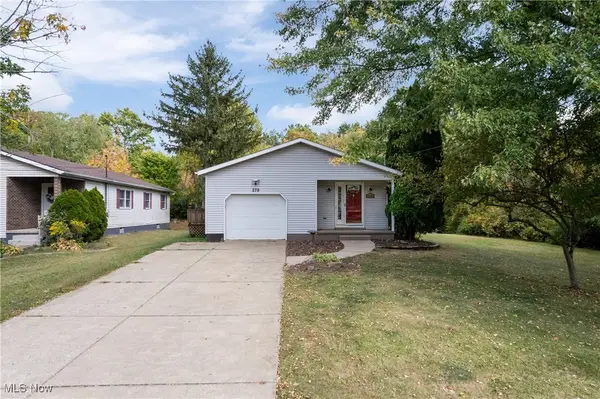 $250,000Active3 beds 3 baths1,766 sq. ft.
$250,000Active3 beds 3 baths1,766 sq. ft.279 Waverly Avenue, Wadsworth, OH 44281
MLS# 5157384Listed by: M. C. REAL ESTATE - New
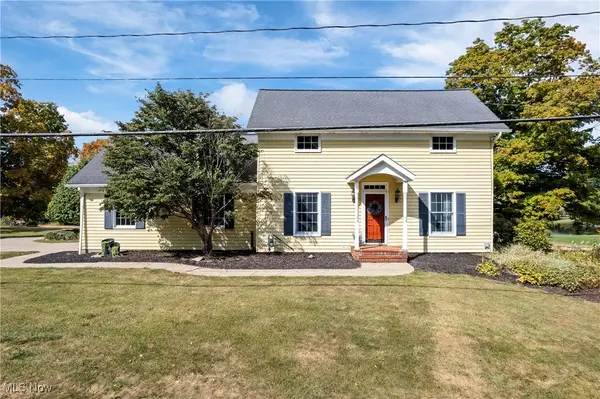 $425,000Active3 beds 2 baths2,170 sq. ft.
$425,000Active3 beds 2 baths2,170 sq. ft.1167 Fixler Road, Wadsworth, OH 44281
MLS# 5156758Listed by: M. C. REAL ESTATE - New
 $650,000Active4 beds 3 baths3,030 sq. ft.
$650,000Active4 beds 3 baths3,030 sq. ft.1151 Fixler Road, Wadsworth, OH 44281
MLS# 5156255Listed by: M. C. REAL ESTATE - New
 $299,900Active3 beds 2 baths2,088 sq. ft.
$299,900Active3 beds 2 baths2,088 sq. ft.777 Crestwood Avenue, Wadsworth, OH 44281
MLS# 5156819Listed by: WELCOME HOME SIMMS REALTY - New
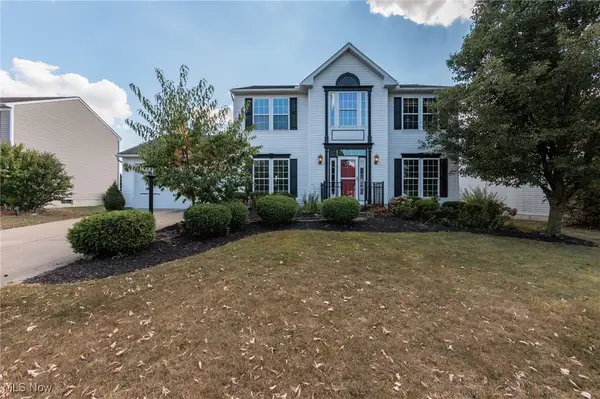 $340,000Active3 beds 3 baths2,952 sq. ft.
$340,000Active3 beds 3 baths2,952 sq. ft.525 Rockglen Drive, Wadsworth, OH 44281
MLS# 5154933Listed by: EXP REALTY, LLC. 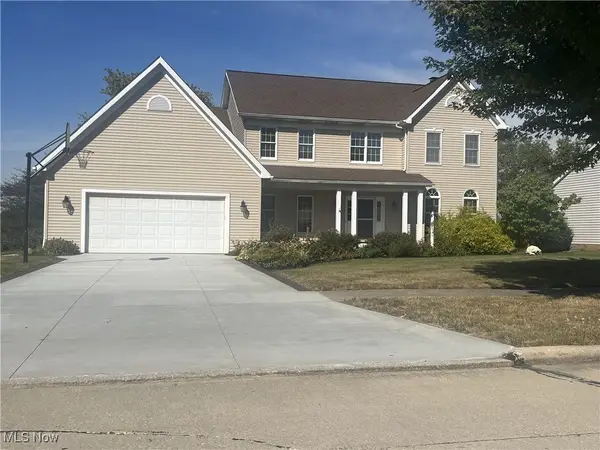 $425,000Pending4 beds 3 baths2,872 sq. ft.
$425,000Pending4 beds 3 baths2,872 sq. ft.1160 Partridge Drive, Wadsworth, OH 44281
MLS# 5156922Listed by: KELLER WILLIAMS ELEVATE- New
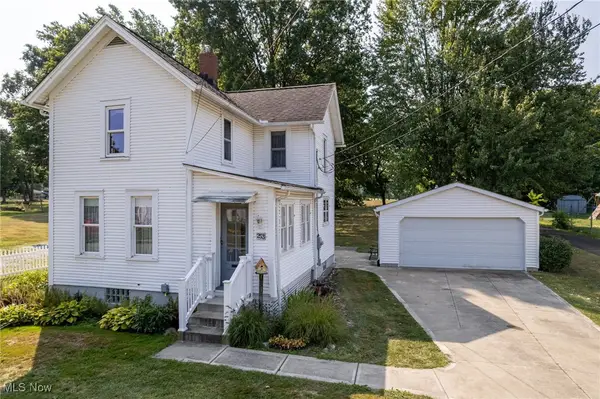 $189,000Active3 beds 1 baths1,211 sq. ft.
$189,000Active3 beds 1 baths1,211 sq. ft.253 E Bergey Street, Wadsworth, OH 44281
MLS# 5145739Listed by: M. C. REAL ESTATE - New
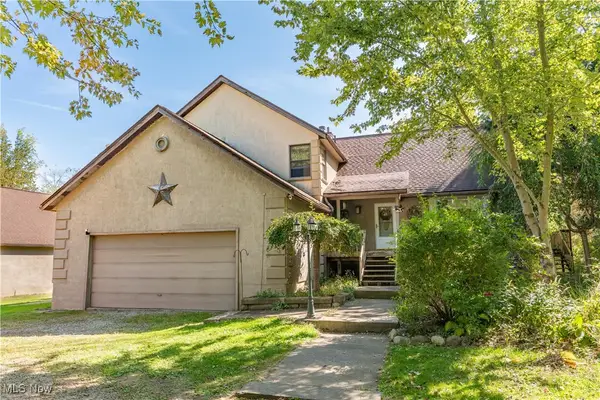 $397,500Active4 beds 4 baths
$397,500Active4 beds 4 baths2203 S Medina Line Road, Wadsworth, OH 44281
MLS# 5155990Listed by: RE/MAX EDGE REALTY 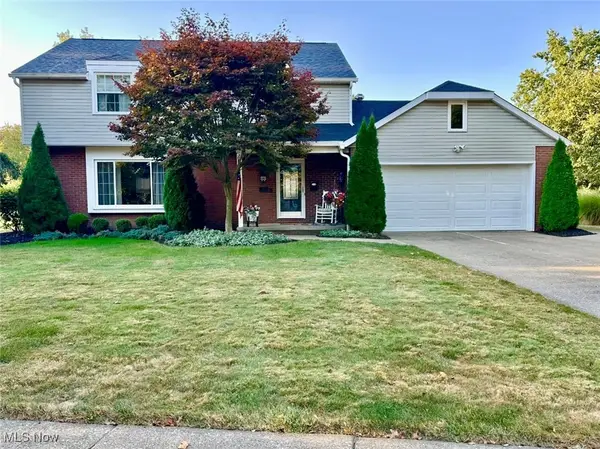 $350,000Pending4 beds 3 baths2,984 sq. ft.
$350,000Pending4 beds 3 baths2,984 sq. ft.264 Windfall Lane, Wadsworth, OH 44281
MLS# 5155829Listed by: EXP REALTY, LLC.
