154 Taylor James Boulevard, Wadsworth, OH 44281
Local realty services provided by:ERA Real Solutions Realty
154 Taylor James Boulevard,Wadsworth, OH 44281
$733,020
- 4 Beds
- 3 Baths
- - sq. ft.
- Single family
- Sold
Listed by: laura h duryea
Office: berkshire hathaway homeservices stouffer realty
MLS#:5158382
Source:OH_NORMLS
Sorry, we are unable to map this address
Price summary
- Price:$733,020
- Monthly HOA dues:$16.67
About this home
This nearly 4,000-sq-ft custom residence by Elite Designer Homes in beautiful Grandview Farms is perfectly positioned on a 2+ acre lot, including amazing backyard oasis with your own private pool! An inviting two-story foyer introduces an expansive, light-filled floor plan designed for effortless living and elegant entertaining. The open floor plan features a chef’s kitchen with hardwood floors, oversized island with breakfast bar, and built-in planning center—flowing seamlessly into the vaulted great room, where beamed ceilings and a floor-to-ceiling stone fireplace set a warm, inviting tone. A handsome office with French doors, refined formal dining room with tray ceiling, and an oversized laundry/mudroom add comfort and practicality. One half flight up the stairs (an Elite Homes feature), the luxurious primary suite features a walk-in closet and spa-style bath with whirlpool tub and dual vanities. Another half flight up, three additional bedrooms, a well-appointed hall bath with built-ins, and abundant storage complete the top level. The walk-out lower level is situated one half flight down from the main and boasts an enormous family room with walkout to the backyard oasis: an in-ground pool surrounded by wrought-iron fencing, a composite deck, and sweeping views of the private, wooded lot. Kitchen also walks out to backyard oasis. Integrated surround sound enhances indoor and outdoor living. Newer Roof (2018) and HVAC (2024) and lots of updates (see supplements for full list). Desirable Highland Schools. Minutes to Montrose shopping, dining and highways and minutes to charming Sharon Center. Experience this combination of craftsmanship, acreage, and resort-style amenities—call today to schedule your private tour!
Contact an agent
Home facts
- Year built:1999
- Listing ID #:5158382
- Added:103 day(s) ago
- Updated:January 08, 2026 at 07:20 AM
Rooms and interior
- Bedrooms:4
- Total bathrooms:3
- Full bathrooms:2
- Half bathrooms:1
Heating and cooling
- Cooling:Central Air
- Heating:Forced Air, Gas
Structure and exterior
- Roof:Asphalt, Fiberglass
- Year built:1999
Utilities
- Water:Well
- Sewer:Septic Tank
Finances and disclosures
- Price:$733,020
- Tax amount:$8,052 (2024)
New listings near 154 Taylor James Boulevard
- New
 $375,000Active3 beds 3 baths2,362 sq. ft.
$375,000Active3 beds 3 baths2,362 sq. ft.632 Royal Woods Drive, Wadsworth, OH 44281
MLS# 226000538Listed by: COLDWELL BANKER REALTY - New
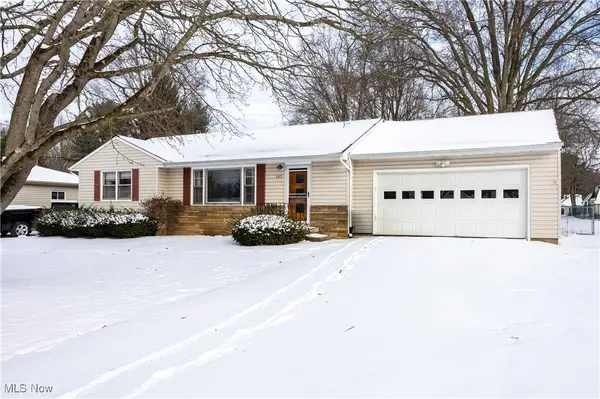 $229,000Active2 beds 1 baths990 sq. ft.
$229,000Active2 beds 1 baths990 sq. ft.283 Westgate Avenue, Wadsworth, OH 44281
MLS# 5179204Listed by: KELLER WILLIAMS ELEVATE - New
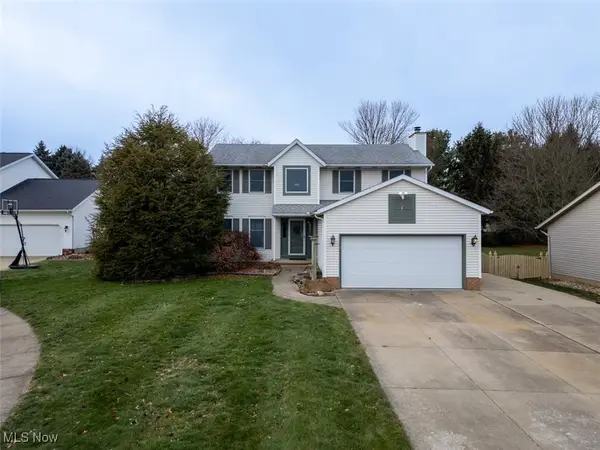 $369,800Active3 beds 4 baths2,868 sq. ft.
$369,800Active3 beds 4 baths2,868 sq. ft.1426 Cherry Wood Circle, Wadsworth, OH 44281
MLS# 5178927Listed by: PATHWAY REAL ESTATE - New
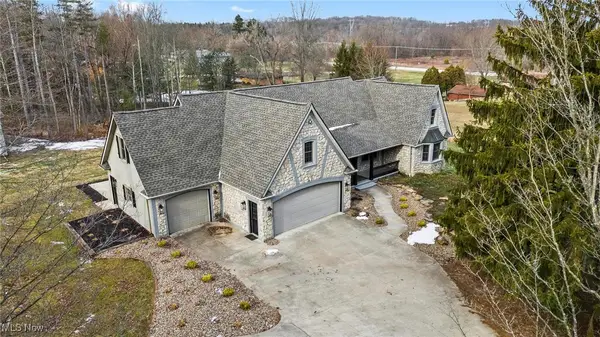 $825,000Active4 beds 4 baths4,147 sq. ft.
$825,000Active4 beds 4 baths4,147 sq. ft.4456 Ridge Road, Wadsworth, OH 44281
MLS# 5175785Listed by: BERKSHIRE HATHAWAY HOMESERVICES PROFESSIONAL REALTY 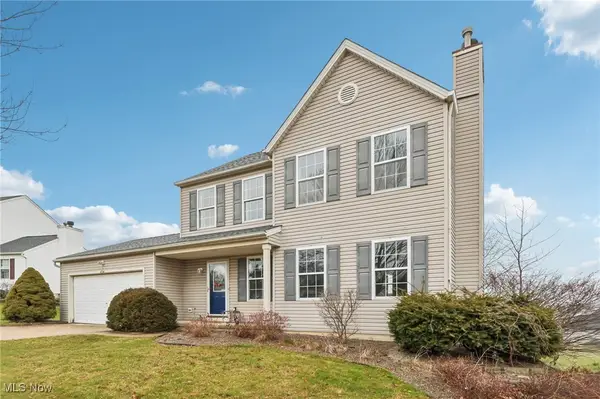 $308,000Active3 beds 3 baths1,560 sq. ft.
$308,000Active3 beds 3 baths1,560 sq. ft.854 Longbrook Drive, Wadsworth, OH 44281
MLS# 5178498Listed by: EXP REALTY, LLC.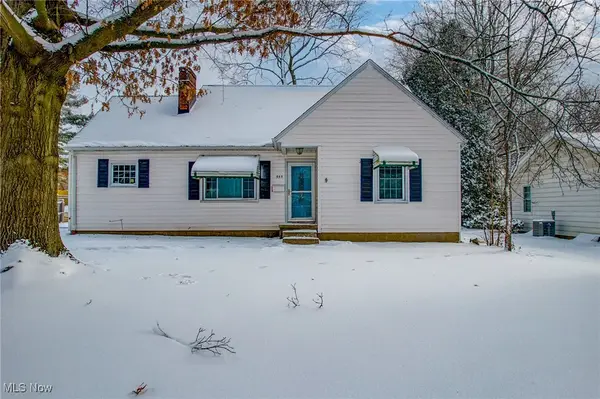 $250,000Pending4 beds 2 baths1,344 sq. ft.
$250,000Pending4 beds 2 baths1,344 sq. ft.555 Highland Avenue, Wadsworth, OH 44281
MLS# 5177307Listed by: EXP REALTY, LLC. $379,000Pending4 beds 3 baths2,166 sq. ft.
$379,000Pending4 beds 3 baths2,166 sq. ft.410 Breezewood Circle, Wadsworth, OH 44281
MLS# 5176932Listed by: COLDWELL BANKER SCHMIDT REALTY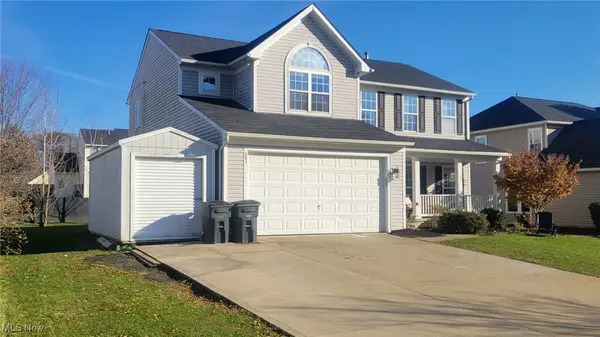 $439,900Active4 beds 4 baths4,114 sq. ft.
$439,900Active4 beds 4 baths4,114 sq. ft.683 Whippoorwill Lane, Wadsworth, OH 44281
MLS# 5176784Listed by: OHIO PROPERTY GROUP, LLC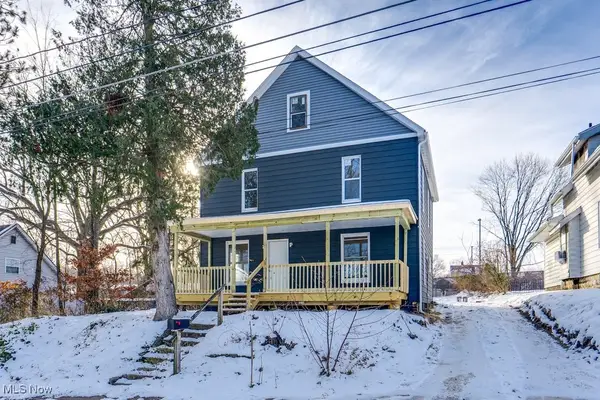 $199,900Active3 beds 1 baths1,680 sq. ft.
$199,900Active3 beds 1 baths1,680 sq. ft.155 W Walnut Street, Wadsworth, OH 44281
MLS# 5176459Listed by: 1ST CAVALRY HOMES REAL ESTATE & PROPERTY MGMT.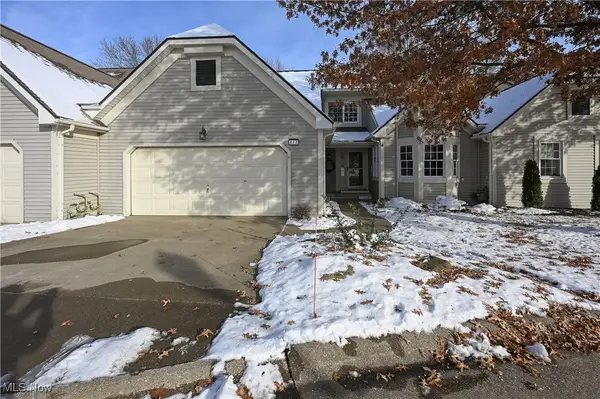 $335,000Active2 beds 3 baths2,163 sq. ft.
$335,000Active2 beds 3 baths2,163 sq. ft.677 Sally Circle, Wadsworth, OH 44281
MLS# 5176349Listed by: EXP REALTY, LLC.
