320 High Point Drive, Wadsworth, OH 44281
Local realty services provided by:ERA Real Solutions Realty
320 High Point Drive,Wadsworth, OH 44281
$321,898
- 4 Beds
- 3 Baths
- - sq. ft.
- Single family
- Sold
Listed by: nicole kresowaty, jennifer j crowley
Office: exp realty, llc.
MLS#:5173088
Source:OH_NORMLS
Sorry, we are unable to map this address
Price summary
- Price:$321,898
About this home
A true Wadsworth classic in an established neighborhood close to schools, the YMCA, and downtown. This well cared for colonial offers the charm of a traditional layout with today’s flexibility built right in. The eat-in kitchen offers an easy spot for quick breakfasts, casual dinners, and conversations while dinner is cooking. Upstairs, the roomy primary bedroom features a vanity enclave and a walk-in closet you won’t often find in homes of this era. Three additional bedrooms include hardwood floors and another full bathroom complete the second floor. The basement offers space to grow with an open unfinished area, a laundry room, and utility/workshop room. Major components are in good working order including the roof (approx. 14 yrs), furnace (approx. 8 yrs) and hot water tank (approx. 7 yrs). This traditional layout means everyone can have a place to study, work, play, relax, or entertain. The living room can be your office, the dining room can be a homework space or game room, and the family room which opens to the patio and has a cozy fireplace can easily become the spot where everyone ends up. Loved by the same owners for more than 40 years, this is a well-cared-for home in a neighborhood that keeps everyday life convenient.
Contact an agent
Home facts
- Year built:1970
- Listing ID #:5173088
- Added:47 day(s) ago
- Updated:January 08, 2026 at 07:20 AM
Rooms and interior
- Bedrooms:4
- Total bathrooms:3
- Full bathrooms:2
- Half bathrooms:1
Heating and cooling
- Cooling:Attic Fan, Central Air
- Heating:Forced Air
Structure and exterior
- Roof:Asphalt, Fiberglass
- Year built:1970
Utilities
- Water:Public
- Sewer:Public Sewer
Finances and disclosures
- Price:$321,898
- Tax amount:$2,984 (2024)
New listings near 320 High Point Drive
- New
 $375,000Active3 beds 3 baths2,362 sq. ft.
$375,000Active3 beds 3 baths2,362 sq. ft.632 Royal Woods Drive, Wadsworth, OH 44281
MLS# 226000538Listed by: COLDWELL BANKER REALTY - New
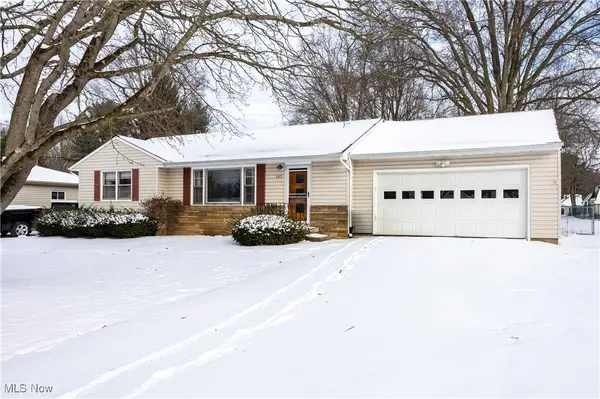 $229,000Active2 beds 1 baths990 sq. ft.
$229,000Active2 beds 1 baths990 sq. ft.283 Westgate Avenue, Wadsworth, OH 44281
MLS# 5179204Listed by: KELLER WILLIAMS ELEVATE - New
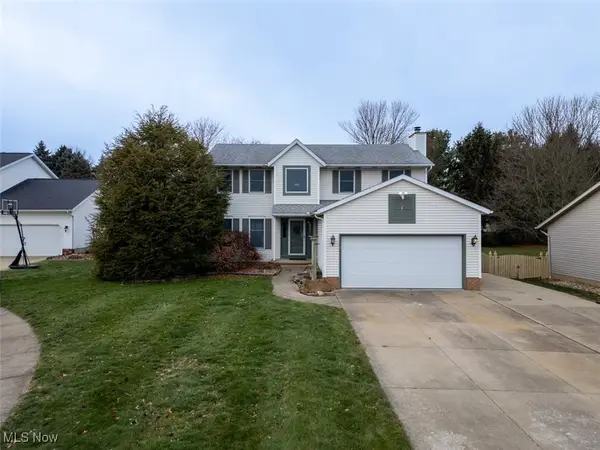 $369,800Active3 beds 4 baths2,868 sq. ft.
$369,800Active3 beds 4 baths2,868 sq. ft.1426 Cherry Wood Circle, Wadsworth, OH 44281
MLS# 5178927Listed by: PATHWAY REAL ESTATE - New
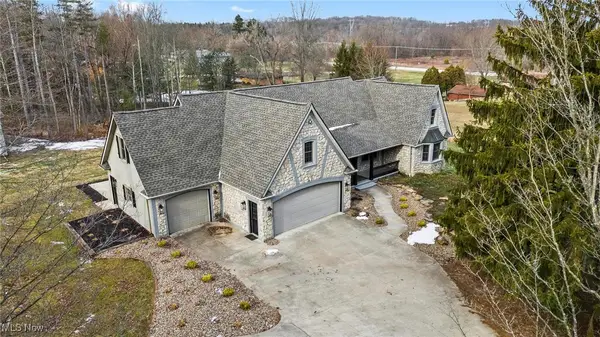 $825,000Active4 beds 4 baths4,147 sq. ft.
$825,000Active4 beds 4 baths4,147 sq. ft.4456 Ridge Road, Wadsworth, OH 44281
MLS# 5175785Listed by: BERKSHIRE HATHAWAY HOMESERVICES PROFESSIONAL REALTY 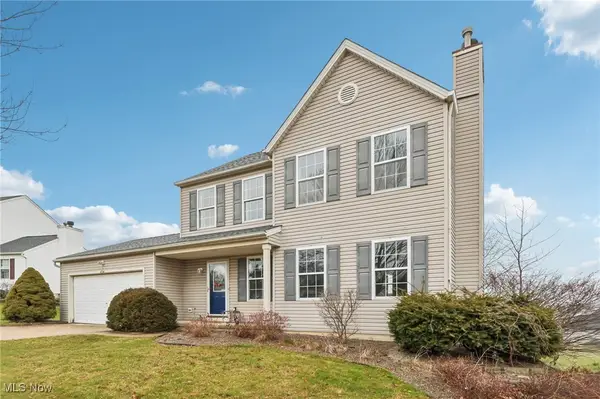 $308,000Active3 beds 3 baths1,560 sq. ft.
$308,000Active3 beds 3 baths1,560 sq. ft.854 Longbrook Drive, Wadsworth, OH 44281
MLS# 5178498Listed by: EXP REALTY, LLC.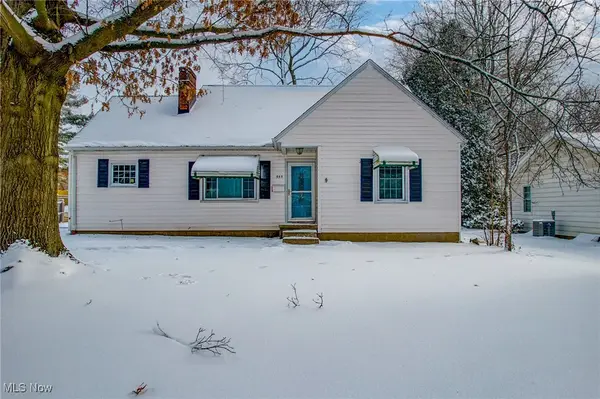 $250,000Pending4 beds 2 baths1,344 sq. ft.
$250,000Pending4 beds 2 baths1,344 sq. ft.555 Highland Avenue, Wadsworth, OH 44281
MLS# 5177307Listed by: EXP REALTY, LLC. $379,000Pending4 beds 3 baths2,166 sq. ft.
$379,000Pending4 beds 3 baths2,166 sq. ft.410 Breezewood Circle, Wadsworth, OH 44281
MLS# 5176932Listed by: COLDWELL BANKER SCHMIDT REALTY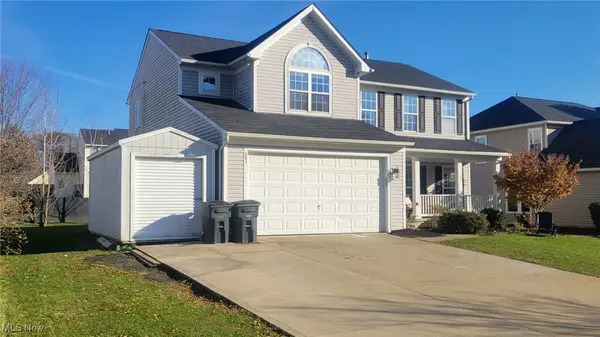 $439,900Active4 beds 4 baths4,114 sq. ft.
$439,900Active4 beds 4 baths4,114 sq. ft.683 Whippoorwill Lane, Wadsworth, OH 44281
MLS# 5176784Listed by: OHIO PROPERTY GROUP, LLC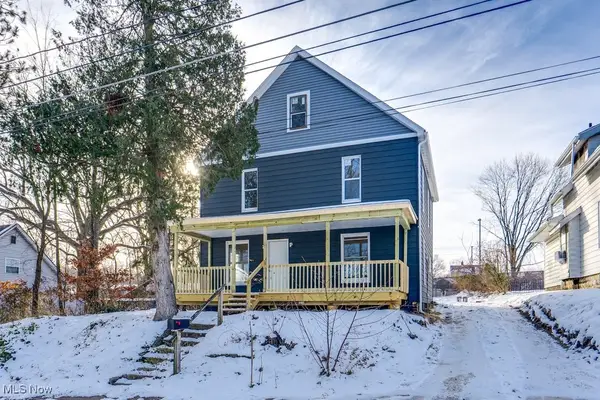 $199,900Active3 beds 1 baths1,680 sq. ft.
$199,900Active3 beds 1 baths1,680 sq. ft.155 W Walnut Street, Wadsworth, OH 44281
MLS# 5176459Listed by: 1ST CAVALRY HOMES REAL ESTATE & PROPERTY MGMT.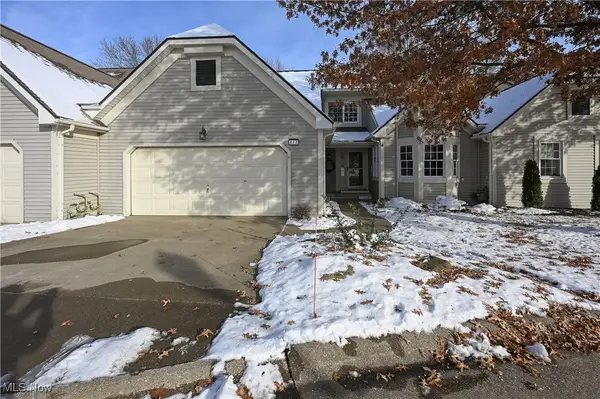 $335,000Active2 beds 3 baths2,163 sq. ft.
$335,000Active2 beds 3 baths2,163 sq. ft.677 Sally Circle, Wadsworth, OH 44281
MLS# 5176349Listed by: EXP REALTY, LLC.
