354 Edenmore Street, Wadsworth, OH 44281
Local realty services provided by:ERA Real Solutions Realty
354 Edenmore Street,Wadsworth, OH 44281
$455,000
- 4 Beds
- 5 Baths
- - sq. ft.
- Single family
- Sold
Listed by: kevin wasie
Office: exactly
MLS#:5155721
Source:OH_NORMLS
Sorry, we are unable to map this address
Price summary
- Price:$455,000
- Monthly HOA dues:$20.83
About this home
This custom-built Helen Scott home, featuring a first-floor owner’s suite in Wadsworth Schools, is a showcase of enduring craftsmanship. Every element was designed with quality materials, thoughtful details, and long-term care in mind.
From the covered front porch, step into a bright foyer with solid hardwood flooring. The elegant living room highlights fine workmanship with crown molding, recessed lighting, and a fireplace flanked by windows. The formal dining room provides generous space for gatherings and timeless character.
The kitchen blends functionality and craftsmanship, offering extensive custom cabinetry, a tile backsplash, appliances (stove can be gas or electric), and an adjoining eating area. A bayed window with built-in seating and sliders opens to the back patio overlooking open cornfields.
The owners suite is a thoughtfully designed retreat with multiple closets and an ensuite featuring abundant storage and a separate commode/shower area. An additional full bathroom is also located on the main level. Upstairs, you’ll find three additional bedrooms and a full bath.
The 13 block high basement reflects quality construction, remaining completely dry while offering versatility with a family room, video room, half bath, laundry area, and potential 5th bedroom. With nearly 500 finished Sq. Ft., it provides great bonus space. All remodeled walls are insulated, it is rough-plumbed for a future kitchen, and 240-volt electric is available under the staircase.
Outdoors, enjoy the patio and .31-acre lot. The attached 2-car garage is built with care, featuring fully insulated walls/ceiling, dual floor drains, 4 outlets and hot/cold h2o.
Additional highlights include solar panels for cost-effective electricity, a NEST thermostat, 200-amp service, a passive radon pipe, upgraded HVAC airflow, R15 insulation in exterior walls, and solid core hardwood doors with wood trim throughout. This home blends expert craftsmanship with comfort and practicality!
Contact an agent
Home facts
- Year built:2010
- Listing ID #:5155721
- Added:111 day(s) ago
- Updated:January 08, 2026 at 07:20 AM
Rooms and interior
- Bedrooms:4
- Total bathrooms:5
- Full bathrooms:3
- Half bathrooms:2
Heating and cooling
- Cooling:Central Air
- Heating:Forced Air, Gas, Heat Pump
Structure and exterior
- Roof:Asphalt, Fiberglass
- Year built:2010
Utilities
- Water:Public
- Sewer:Public Sewer
Finances and disclosures
- Price:$455,000
- Tax amount:$5,537 (2024)
New listings near 354 Edenmore Street
- New
 $375,000Active3 beds 3 baths2,362 sq. ft.
$375,000Active3 beds 3 baths2,362 sq. ft.632 Royal Woods Drive, Wadsworth, OH 44281
MLS# 226000538Listed by: COLDWELL BANKER REALTY - New
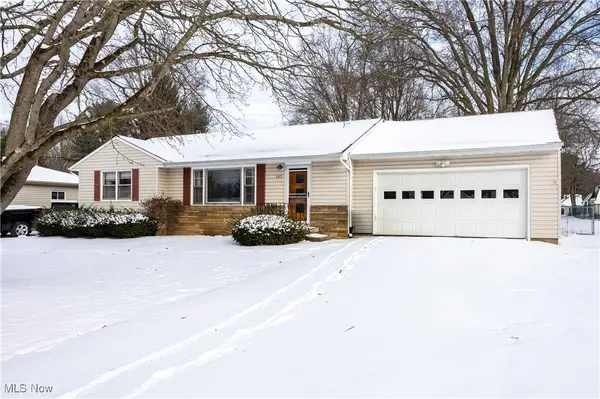 $229,000Active2 beds 1 baths990 sq. ft.
$229,000Active2 beds 1 baths990 sq. ft.283 Westgate Avenue, Wadsworth, OH 44281
MLS# 5179204Listed by: KELLER WILLIAMS ELEVATE - New
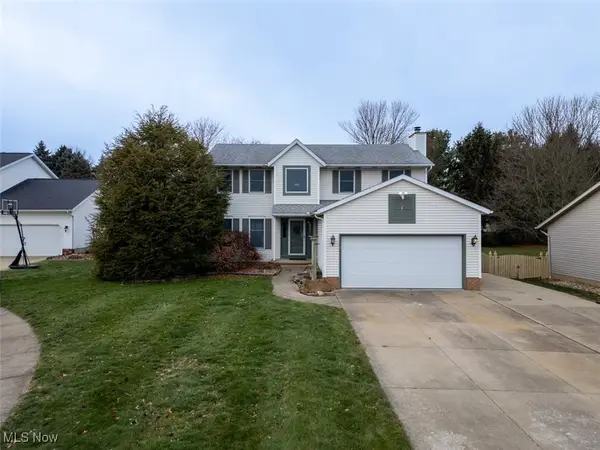 $369,800Active3 beds 4 baths2,868 sq. ft.
$369,800Active3 beds 4 baths2,868 sq. ft.1426 Cherry Wood Circle, Wadsworth, OH 44281
MLS# 5178927Listed by: PATHWAY REAL ESTATE - New
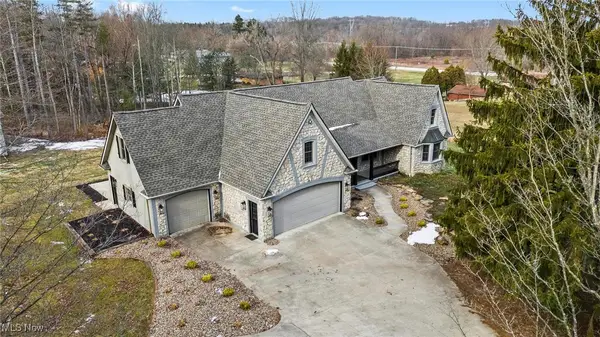 $825,000Active4 beds 4 baths4,147 sq. ft.
$825,000Active4 beds 4 baths4,147 sq. ft.4456 Ridge Road, Wadsworth, OH 44281
MLS# 5175785Listed by: BERKSHIRE HATHAWAY HOMESERVICES PROFESSIONAL REALTY 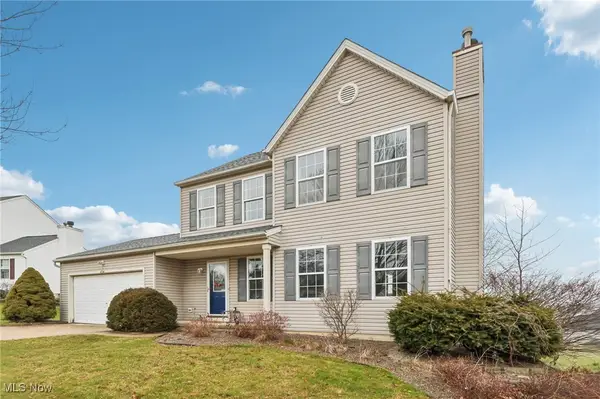 $308,000Active3 beds 3 baths1,560 sq. ft.
$308,000Active3 beds 3 baths1,560 sq. ft.854 Longbrook Drive, Wadsworth, OH 44281
MLS# 5178498Listed by: EXP REALTY, LLC.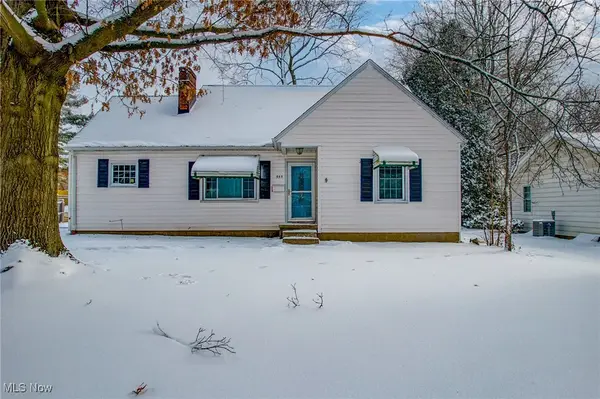 $250,000Pending4 beds 2 baths1,344 sq. ft.
$250,000Pending4 beds 2 baths1,344 sq. ft.555 Highland Avenue, Wadsworth, OH 44281
MLS# 5177307Listed by: EXP REALTY, LLC. $379,000Pending4 beds 3 baths2,166 sq. ft.
$379,000Pending4 beds 3 baths2,166 sq. ft.410 Breezewood Circle, Wadsworth, OH 44281
MLS# 5176932Listed by: COLDWELL BANKER SCHMIDT REALTY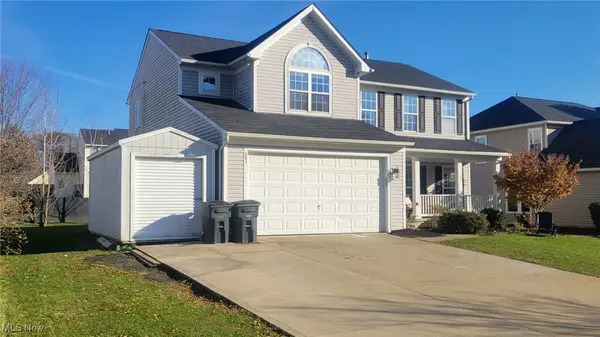 $439,900Active4 beds 4 baths4,114 sq. ft.
$439,900Active4 beds 4 baths4,114 sq. ft.683 Whippoorwill Lane, Wadsworth, OH 44281
MLS# 5176784Listed by: OHIO PROPERTY GROUP, LLC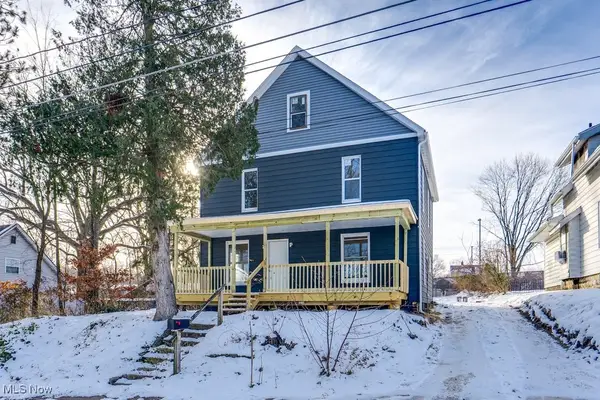 $199,900Active3 beds 1 baths1,680 sq. ft.
$199,900Active3 beds 1 baths1,680 sq. ft.155 W Walnut Street, Wadsworth, OH 44281
MLS# 5176459Listed by: 1ST CAVALRY HOMES REAL ESTATE & PROPERTY MGMT.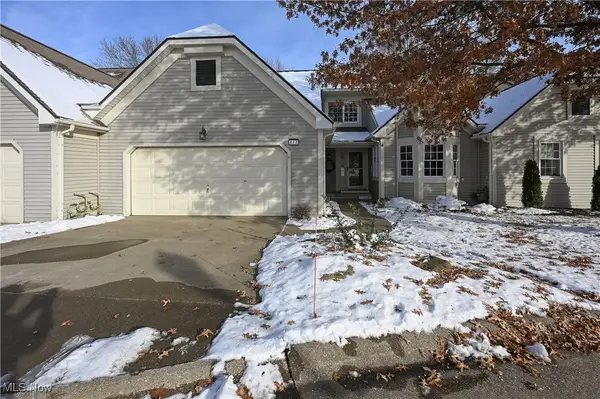 $335,000Active2 beds 3 baths2,163 sq. ft.
$335,000Active2 beds 3 baths2,163 sq. ft.677 Sally Circle, Wadsworth, OH 44281
MLS# 5176349Listed by: EXP REALTY, LLC.
