362 Silver Meadow Drive, Wadsworth, OH 44281
Local realty services provided by:ERA Real Solutions Realty
Listed by: robert rosser, frank f ruma
Office: keller williams elevate
MLS#:5156713
Source:OH_NORMLS
Price summary
- Price:$399,900
- Price per sq. ft.:$114.91
- Monthly HOA dues:$21.25
About this home
Welcome to 362 Silver Meadow Dr, Wadsworth, OH 44281 — a beautifully maintained 4-bedroom, 2.5-bath Savannah-style home built in 2004, offering approximately 2,530 sq ft. Step inside to discover an open, thoughtful layout with classic oak trim. The oak-bayed kitchen offers an eat-in area with sliders that open to a huge rear concrete patio—perfect for grilling, dining, or relaxing outdoors. A formal dining room sits nearby, and a first-floor laundry room adds convenience.
The dramatic 2-story great room features a cozy fireplace and a loft overlook, ideal for both entertaining and quiet evenings. The owner’s retreat is spacious, with a walk-in closet and a private bath complete with dual vanities and a garden tub.
Recent updates include new luxury vinyl plank flooring throughout most of the main living areas and new carpet in remaining rooms, giving the home a fresh, modern appeal. The finished basement expands your living space further and includes a dedicated office—ideal for work, hobbies, or extra gathering space.
Outside, enjoy expansive yard space. The attached 2-car garage and roomy driveway complete the picture. The garage is 2 cars from the front but has an additional bump-out that could be used as a workshop or to store an additional vehicle.
Additional highlights include central air, forced-air heating, and the home’s beloved architectural character. Close to I-76/SR-21 and local amenities, and served by the Wadsworth City Schools, this home combines beauty, convenience, and move-in readiness.
Contact an agent
Home facts
- Year built:2004
- Listing ID #:5156713
- Added:48 day(s) ago
- Updated:November 21, 2025 at 08:19 AM
Rooms and interior
- Bedrooms:4
- Total bathrooms:3
- Full bathrooms:2
- Half bathrooms:1
- Living area:3,480 sq. ft.
Heating and cooling
- Cooling:Central Air
- Heating:Fireplaces, Forced Air, Gas
Structure and exterior
- Roof:Asphalt
- Year built:2004
- Building area:3,480 sq. ft.
- Lot area:0.29 Acres
Utilities
- Water:Public
- Sewer:Public Sewer
Finances and disclosures
- Price:$399,900
- Price per sq. ft.:$114.91
- Tax amount:$4,589 (2024)
New listings near 362 Silver Meadow Drive
- New
 $385,000Active3 beds 3 baths3,596 sq. ft.
$385,000Active3 beds 3 baths3,596 sq. ft.744 Lawrence Drive, Wadsworth, OH 44281
MLS# 5171698Listed by: TRELORA REALTY, INC. - Open Sun, 2 to 4pmNew
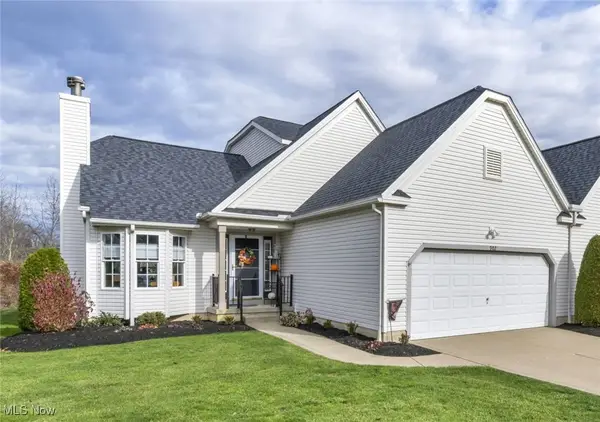 $334,902Active3 beds 3 baths2,352 sq. ft.
$334,902Active3 beds 3 baths2,352 sq. ft.902 Devonwood Drive, Wadsworth, OH 44281
MLS# 5172165Listed by: RE/MAX CROSSROADS PROPERTIES - New
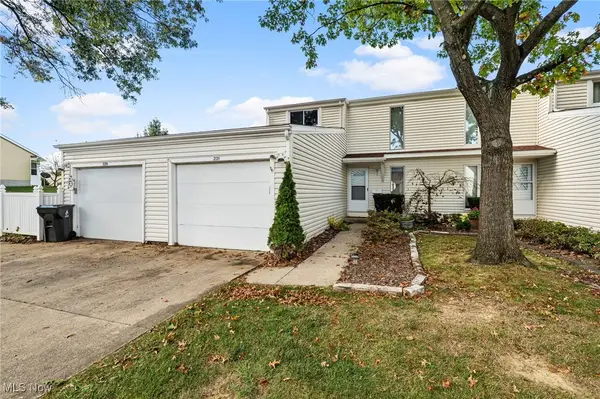 $179,000Active3 beds 2 baths1,696 sq. ft.
$179,000Active3 beds 2 baths1,696 sq. ft.231 Deepwood Drive, Wadsworth, OH 44281
MLS# 5172371Listed by: KELLER WILLIAMS LIVING 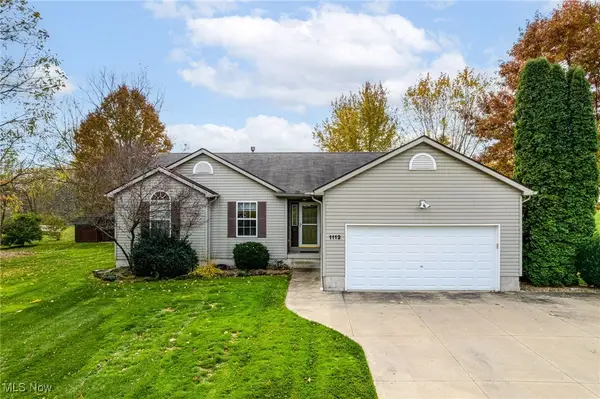 $409,900Pending3 beds 2 baths1,814 sq. ft.
$409,900Pending3 beds 2 baths1,814 sq. ft.1112 Wall Road, Wadsworth, OH 44281
MLS# 5171819Listed by: KELLER WILLIAMS ELEVATE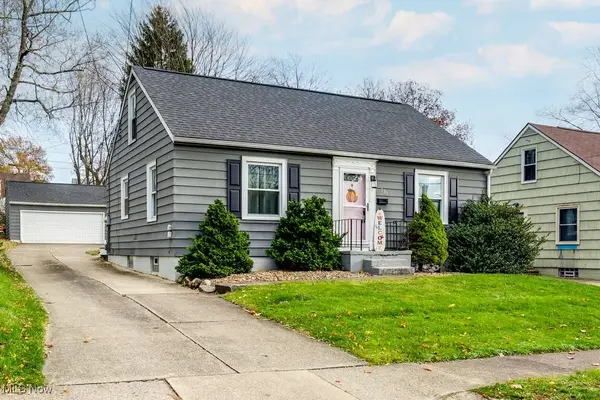 $215,000Pending4 beds 1 baths1,123 sq. ft.
$215,000Pending4 beds 1 baths1,123 sq. ft.131 Baird Avenue, Wadsworth, OH 44281
MLS# 5171793Listed by: KELLER WILLIAMS CHERVENIC RLTY- Open Sat, 2 to 4pmNew
 $464,000Active4 beds 3 baths2,556 sq. ft.
$464,000Active4 beds 3 baths2,556 sq. ft.402 Buckingham Grove, Wadsworth, OH 44281
MLS# 5171094Listed by: BERKSHIRE HATHAWAY HOMESERVICES STOUFFER REALTY - Open Sun, 1 to 3pmNew
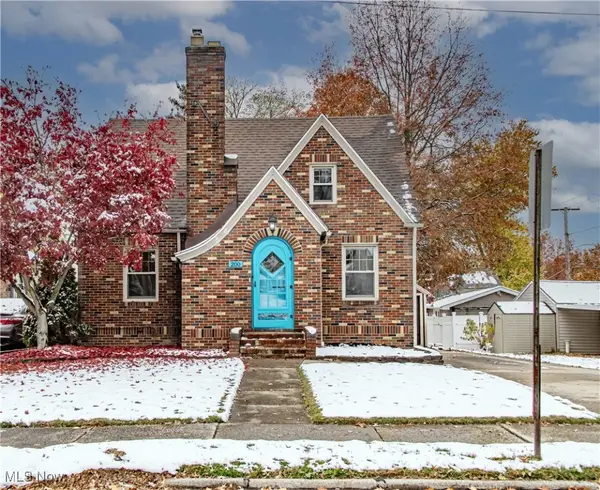 $264,900Active3 beds 2 baths1,759 sq. ft.
$264,900Active3 beds 2 baths1,759 sq. ft.200 Baird Avenue, Wadsworth, OH 44281
MLS# 5171477Listed by: BERKSHIRE HATHAWAY HOMESERVICES STOUFFER REALTY - New
 $314,900Active3 beds 3 baths4,002 sq. ft.
$314,900Active3 beds 3 baths4,002 sq. ft.105 Barkwood Drive #1, Wadsworth, OH 44281
MLS# 5171072Listed by: KELLER WILLIAMS ELEVATE - New
 $79,900Active2 beds 1 baths792 sq. ft.
$79,900Active2 beds 1 baths792 sq. ft.201 Water Street, Wadsworth, OH 44281
MLS# 5171108Listed by: CUTLER REAL ESTATE 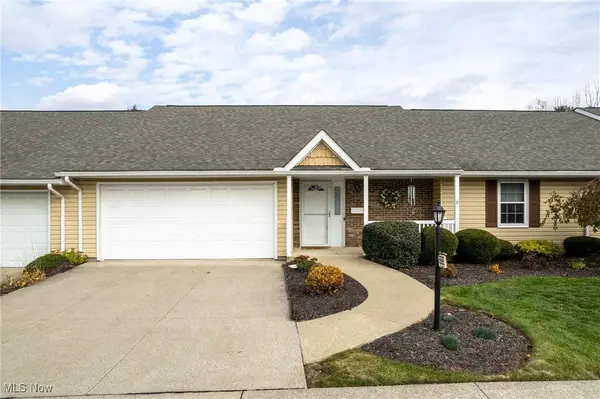 $266,000Pending2 beds 3 baths1,904 sq. ft.
$266,000Pending2 beds 3 baths1,904 sq. ft.223 Park Place Drive, Wadsworth, OH 44281
MLS# 5170228Listed by: KELLER WILLIAMS ELEVATE
