411 Treeview Drive, Wadsworth, OH 44281
Local realty services provided by:ERA Real Solutions Realty
411 Treeview Drive,Wadsworth, OH 44281
$315,000
- 3 Beds
- 3 Baths
- - sq. ft.
- Single family
- Sold
Listed by: jacob ketler
Office: cutler real estate
MLS#:5161781
Source:OH_NORMLS
Sorry, we are unable to map this address
Price summary
- Price:$315,000
About this home
Welcome to 411 Treeview Drive in beautiful Wadsworth, Ohio ? a move-in ready gem just steps from the Wadsworth schools, YMCA, and local parks. This updated 3-bedroom, 2.5-bath home offers approximately 2,400 total square feet of thoughtfully designed living space and sits on a spacious 0.2-acre lot with a fully fenced backyard. Built in 1998, the home has been tastefully renovated throughout with modern finishes and quality upgrades, making it the perfect blend of comfort and style.
As you enter, you're welcomed by a bright, open layout that flows seamlessly from the spacious living room, complete with a cozy gas fireplace and mounted TV hookup to the formal dining area and updated kitchen. The kitchen boasts newer appliances with adjacent laundry facilities for everyday convenience. A powder room on the main floor is perfect for guests. Upstairs, the owner's suite features vaulted ceilings, a ceiling fan, and a beautiful en-suite bathroom with dual vanities, a garden soaking tub, and updated lighting. Two additional bedrooms share a full bath with stylish tile and updated fixtures.
The finished lower level expands your living space with a custom-built bar, sink, and a versatile open area perfect for a gym, playroom, or media lounge. Outside, you'll find an entertainer's dream, a deck leading to a brick patio ideal for gatherings, fire pits, or quiet evenings under the stars. The backyard is private and fully enclosed with deluxe fencing, wrought iron accents, and dual gated entrances.
This home is ideally located within walking distance to Wadsworth Middle and High Schools, Overlook Elementary, the YMCA, and a park just at the end of the street. Whether you're upsizing, relocating, or looking for a well-maintained, stylish home in a great school district! This one is a must-see.
Contact an agent
Home facts
- Year built:1998
- Listing ID #:5161781
- Added:96 day(s) ago
- Updated:January 08, 2026 at 07:20 AM
Rooms and interior
- Bedrooms:3
- Total bathrooms:3
- Full bathrooms:2
- Half bathrooms:1
Heating and cooling
- Cooling:Central Air
- Heating:Fireplaces, Forced Air, Gas
Structure and exterior
- Roof:Asphalt
- Year built:1998
Utilities
- Water:Public
- Sewer:Public Sewer
Finances and disclosures
- Price:$315,000
- Tax amount:$3,812 (2024)
New listings near 411 Treeview Drive
- New
 $375,000Active3 beds 3 baths2,362 sq. ft.
$375,000Active3 beds 3 baths2,362 sq. ft.632 Royal Woods Drive, Wadsworth, OH 44281
MLS# 226000538Listed by: COLDWELL BANKER REALTY - New
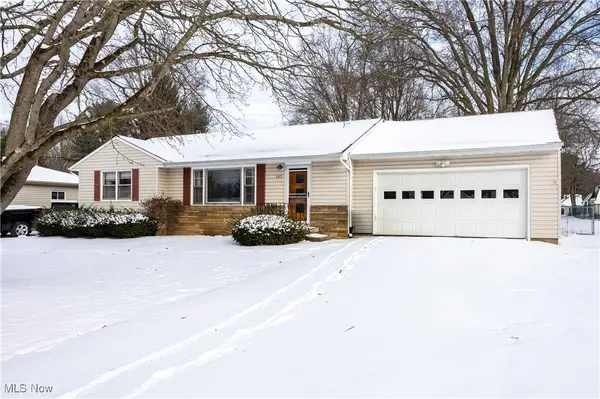 $229,000Active2 beds 1 baths990 sq. ft.
$229,000Active2 beds 1 baths990 sq. ft.283 Westgate Avenue, Wadsworth, OH 44281
MLS# 5179204Listed by: KELLER WILLIAMS ELEVATE - New
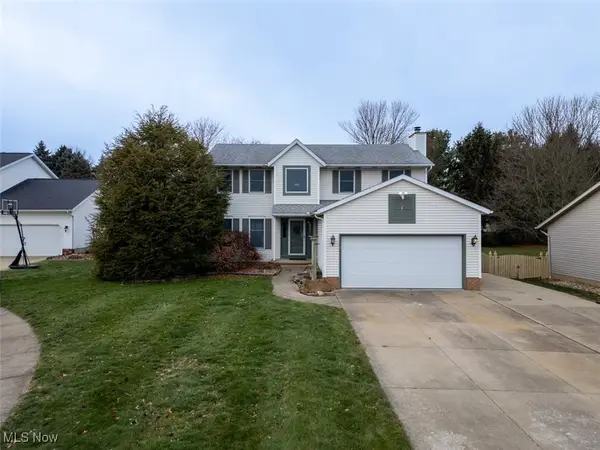 $369,800Active3 beds 4 baths2,868 sq. ft.
$369,800Active3 beds 4 baths2,868 sq. ft.1426 Cherry Wood Circle, Wadsworth, OH 44281
MLS# 5178927Listed by: PATHWAY REAL ESTATE - New
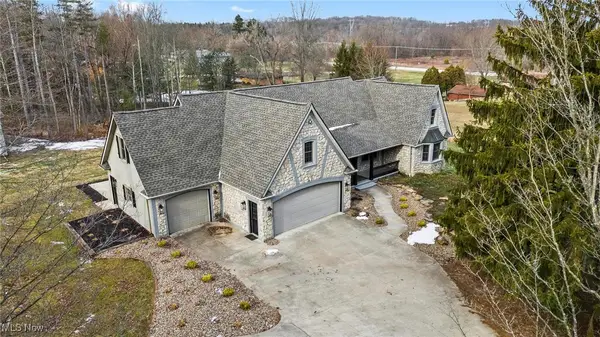 $825,000Active4 beds 4 baths4,147 sq. ft.
$825,000Active4 beds 4 baths4,147 sq. ft.4456 Ridge Road, Wadsworth, OH 44281
MLS# 5175785Listed by: BERKSHIRE HATHAWAY HOMESERVICES PROFESSIONAL REALTY 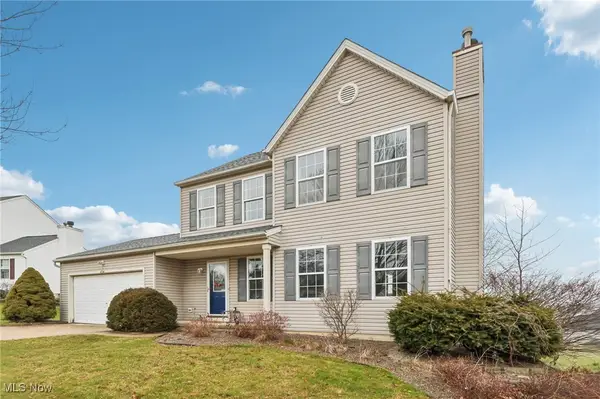 $308,000Active3 beds 3 baths1,560 sq. ft.
$308,000Active3 beds 3 baths1,560 sq. ft.854 Longbrook Drive, Wadsworth, OH 44281
MLS# 5178498Listed by: EXP REALTY, LLC.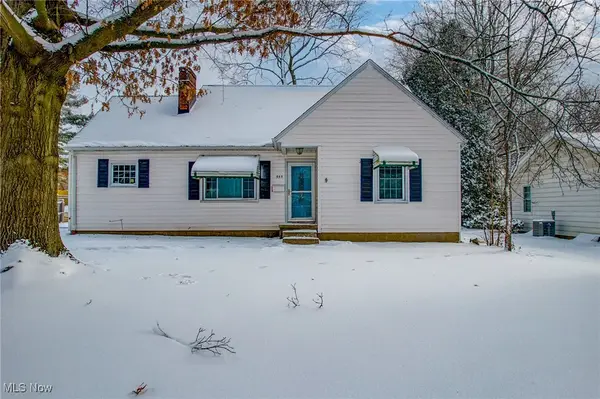 $250,000Pending4 beds 2 baths1,344 sq. ft.
$250,000Pending4 beds 2 baths1,344 sq. ft.555 Highland Avenue, Wadsworth, OH 44281
MLS# 5177307Listed by: EXP REALTY, LLC. $379,000Pending4 beds 3 baths2,166 sq. ft.
$379,000Pending4 beds 3 baths2,166 sq. ft.410 Breezewood Circle, Wadsworth, OH 44281
MLS# 5176932Listed by: COLDWELL BANKER SCHMIDT REALTY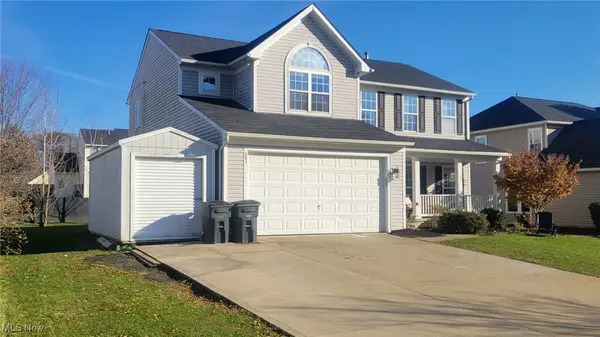 $439,900Active4 beds 4 baths4,114 sq. ft.
$439,900Active4 beds 4 baths4,114 sq. ft.683 Whippoorwill Lane, Wadsworth, OH 44281
MLS# 5176784Listed by: OHIO PROPERTY GROUP, LLC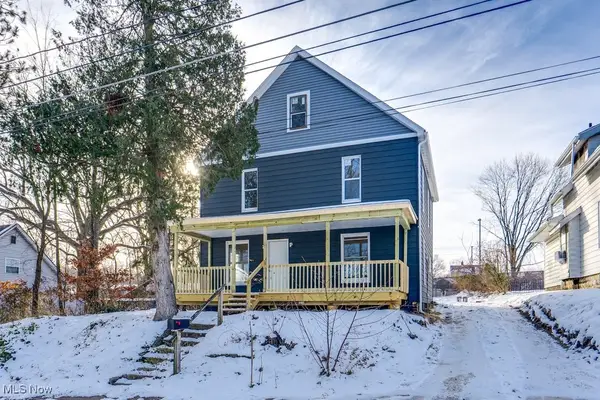 $199,900Active3 beds 1 baths1,680 sq. ft.
$199,900Active3 beds 1 baths1,680 sq. ft.155 W Walnut Street, Wadsworth, OH 44281
MLS# 5176459Listed by: 1ST CAVALRY HOMES REAL ESTATE & PROPERTY MGMT.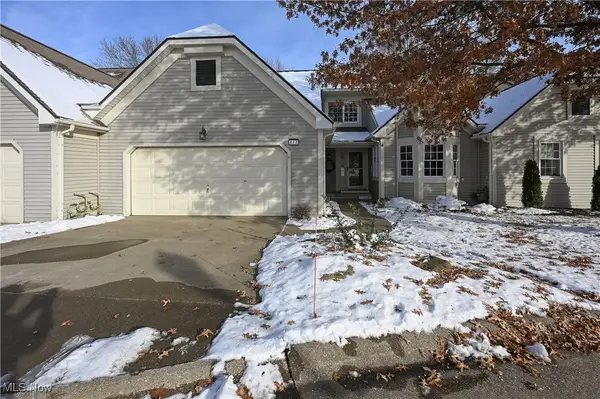 $335,000Active2 beds 3 baths2,163 sq. ft.
$335,000Active2 beds 3 baths2,163 sq. ft.677 Sally Circle, Wadsworth, OH 44281
MLS# 5176349Listed by: EXP REALTY, LLC.
