668 Sally Circle #45, Wadsworth, OH 44281
Local realty services provided by:ERA Real Solutions Realty
Listed by: sonja halstead
Office: keller williams elevate
MLS#:5173613
Source:OH_NORMLS
Price summary
- Price:$292,900
- Price per sq. ft.:$162.36
- Monthly HOA dues:$275
About this home
Welcome to first floor living in the desirable Pheasant Meadows community in Wadsworth! This beautiful 2 bedroom, 2 full bath condo offers 1,804 sq/ft of comfortable living space with an open, airy feel throughout. The inviting floor plan features high ceilings in the living and dining areas, bringing in great natural light and enhancing the spacious design. The kitchen includes plenty of cabinet storage and counter space, with an adjoining dinette/breakfast area that’s perfect for casual meals. A dedicated office provides the ideal spot for work, hobbies, or quiet reading time. The owners suite offers privacy and convenience with a full attached bath and generous closet space. A partial basement adds valuable storage and houses the Aprilaire whole-house electric air cleaner for added comfort. Step outside to relax on the back patio or enjoy the attached 2-car garage for easy, secure parking.
Enjoy low-maintenance living in a peaceful neighborhood, all while being conveniently close to shopping, dining, and everything Wadsworth has to offer. With the low HOA fee of $275 per month, this is the perfect blend of comfort, convenience, and community — welcome home!
Contact an agent
Home facts
- Year built:1993
- Listing ID #:5173613
- Added:40 day(s) ago
- Updated:December 31, 2025 at 05:11 PM
Rooms and interior
- Bedrooms:2
- Total bathrooms:2
- Full bathrooms:2
- Living area:1,804 sq. ft.
Heating and cooling
- Cooling:Central Air
- Heating:Forced Air, Gas
Structure and exterior
- Roof:Asphalt, Fiberglass
- Year built:1993
- Building area:1,804 sq. ft.
Utilities
- Water:Public
- Sewer:Public Sewer
Finances and disclosures
- Price:$292,900
- Price per sq. ft.:$162.36
- Tax amount:$3,563 (2024)
New listings near 668 Sally Circle #45
- Open Sun, 11am to 1pmNew
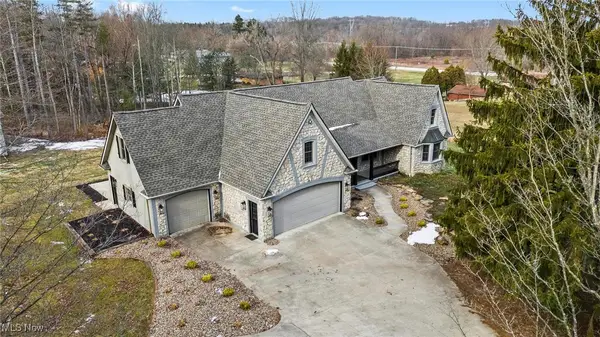 $825,000Active4 beds 4 baths4,147 sq. ft.
$825,000Active4 beds 4 baths4,147 sq. ft.4456 Ridge Road, Wadsworth, OH 44281
MLS# 5175785Listed by: BERKSHIRE HATHAWAY HOMESERVICES PROFESSIONAL REALTY - New
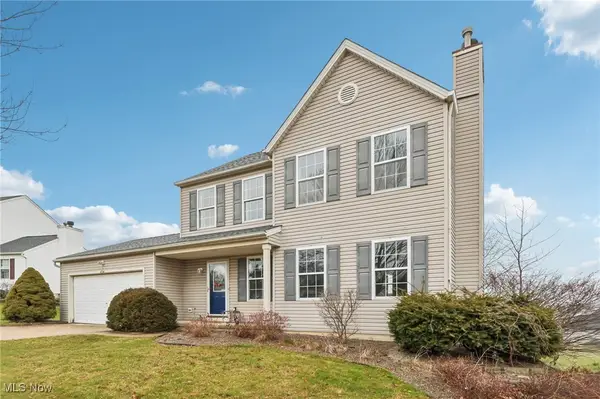 $308,000Active3 beds 3 baths1,560 sq. ft.
$308,000Active3 beds 3 baths1,560 sq. ft.854 Longbrook Drive, Wadsworth, OH 44281
MLS# 5178498Listed by: EXP REALTY, LLC. 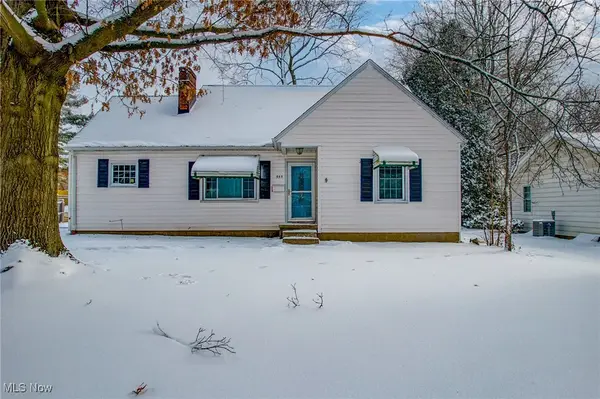 $250,000Pending4 beds 2 baths1,344 sq. ft.
$250,000Pending4 beds 2 baths1,344 sq. ft.555 Highland Avenue, Wadsworth, OH 44281
MLS# 5177307Listed by: EXP REALTY, LLC. $379,000Pending4 beds 3 baths2,166 sq. ft.
$379,000Pending4 beds 3 baths2,166 sq. ft.410 Breezewood Circle, Wadsworth, OH 44281
MLS# 5176932Listed by: COLDWELL BANKER SCHMIDT REALTY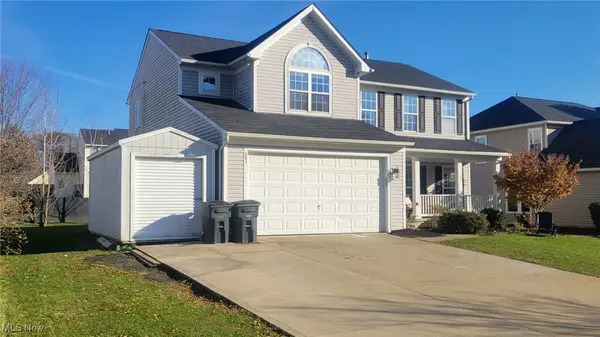 $439,900Active4 beds 4 baths4,114 sq. ft.
$439,900Active4 beds 4 baths4,114 sq. ft.683 Whippoorwill Lane, Wadsworth, OH 44281
MLS# 5176784Listed by: OHIO PROPERTY GROUP, LLC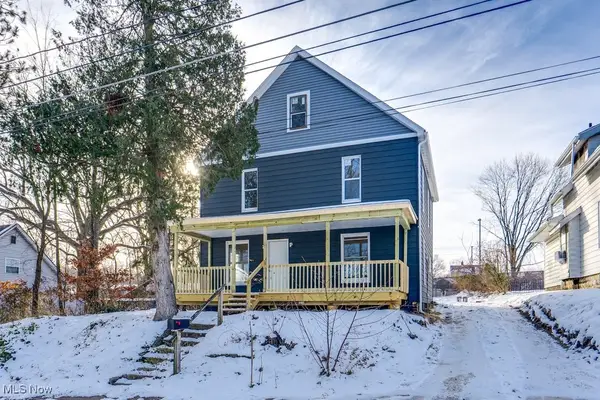 $199,900Active3 beds 1 baths1,680 sq. ft.
$199,900Active3 beds 1 baths1,680 sq. ft.155 W Walnut Street, Wadsworth, OH 44281
MLS# 5176459Listed by: 1ST CAVALRY HOMES REAL ESTATE & PROPERTY MGMT.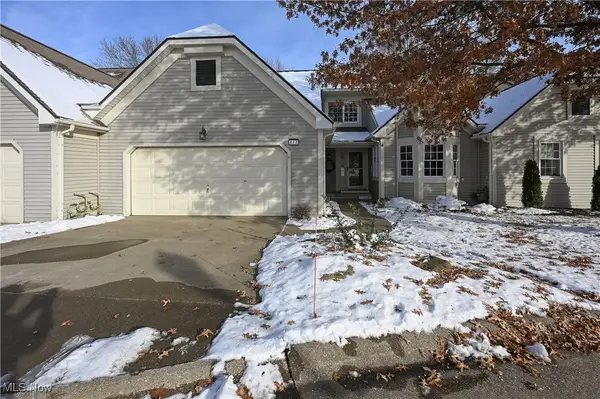 $335,000Active2 beds 3 baths2,163 sq. ft.
$335,000Active2 beds 3 baths2,163 sq. ft.677 Sally Circle, Wadsworth, OH 44281
MLS# 5176349Listed by: EXP REALTY, LLC. $488,900Pending4 beds 3 baths3,570 sq. ft.
$488,900Pending4 beds 3 baths3,570 sq. ft.751 Archwood Road, Wadsworth, OH 44281
MLS# 5176257Listed by: RUSSELL REAL ESTATE SERVICES $449,999Active4 beds 3 baths2,200 sq. ft.
$449,999Active4 beds 3 baths2,200 sq. ft.1482 Barrymore Lane, Wadsworth, OH 44281
MLS# 5169800Listed by: CENTURY 21 DEANNA REALTY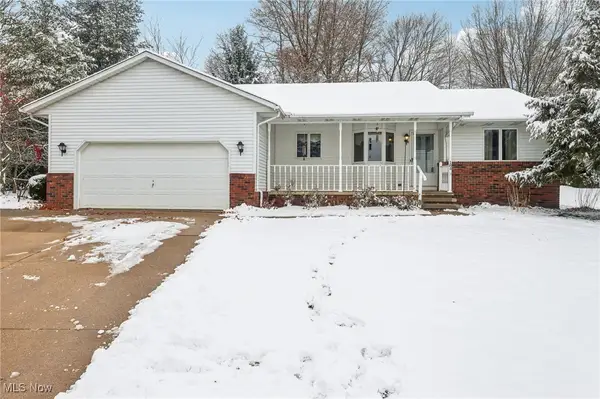 $340,000Pending3 beds 3 baths2,118 sq. ft.
$340,000Pending3 beds 3 baths2,118 sq. ft.184 Cloverwood Circle, Wadsworth, OH 44281
MLS# 5174224Listed by: EXP REALTY, LLC
