7734 Katie Drive, Wadsworth, OH 44281
Local realty services provided by:ERA Real Solutions Realty
Listed by: d. michael bomboris
Office: re/max showcase
MLS#:5154272
Source:OH_NORMLS
Price summary
- Price:$624,900
- Price per sq. ft.:$191.69
About this home
Located in the highly sought-after Highland Local School District, this beautifully maintained Colonial blends timeless style with modern comfort. Brazilian Cherrywood floors flow through the main level, leading to a gourmet kitchen with marble island, granite counters, and custom cabinetry. The kitchen opens to the living room and a four-season sunroom with fireplace and views of the stocked pond. Step outside to a stamped brick patio with built-in outdoor fireplace, perfect for entertaining or relaxing. The main-level primary suite offers a spa-like bath, jetted tub, walk-in shower, and attached office. Upstairs you’ll find a second primary suite, two additional bedrooms, a full bath, and a large bonus room. Additional highlights include fresh paint and new carpet in 2025, first-floor laundry, whole-home generator, three-car garage, outdoor shed, and a clean lower level ready to finish. Convenient to Fairlawn, Akron, and Cleveland. Don't waste a moment schedule to tour today.
Contact an agent
Home facts
- Year built:2005
- Listing ID #:5154272
- Added:190 day(s) ago
- Updated:January 07, 2026 at 09:46 PM
Rooms and interior
- Bedrooms:4
- Total bathrooms:4
- Full bathrooms:3
- Half bathrooms:1
- Living area:3,260 sq. ft.
Heating and cooling
- Cooling:Central Air
- Heating:Forced Air, Gas, Geothermal, Heat Pump
Structure and exterior
- Roof:Asphalt, Fiberglass
- Year built:2005
- Building area:3,260 sq. ft.
- Lot area:2.2 Acres
Utilities
- Water:Well
- Sewer:Septic Tank
Finances and disclosures
- Price:$624,900
- Price per sq. ft.:$191.69
- Tax amount:$6,371 (2024)
New listings near 7734 Katie Drive
- New
 $375,000Active3 beds 3 baths2,362 sq. ft.
$375,000Active3 beds 3 baths2,362 sq. ft.632 Royal Woods Drive, Wadsworth, OH 44281
MLS# 226000538Listed by: COLDWELL BANKER REALTY - New
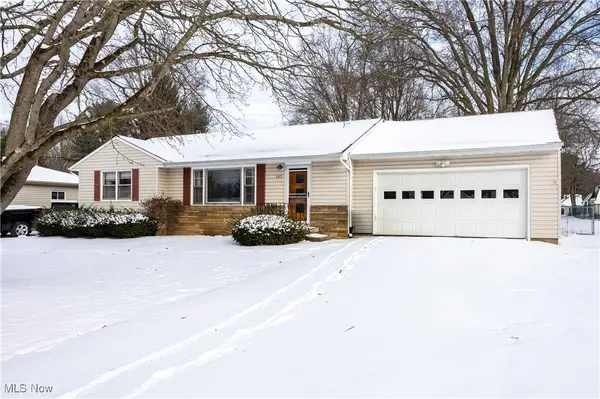 $229,000Active2 beds 1 baths990 sq. ft.
$229,000Active2 beds 1 baths990 sq. ft.283 Westgate Avenue, Wadsworth, OH 44281
MLS# 5179204Listed by: KELLER WILLIAMS ELEVATE - New
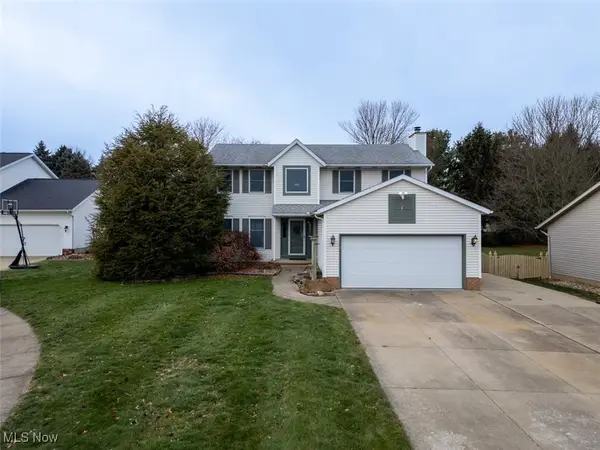 $369,800Active3 beds 4 baths2,868 sq. ft.
$369,800Active3 beds 4 baths2,868 sq. ft.1426 Cherry Wood Circle, Wadsworth, OH 44281
MLS# 5178927Listed by: PATHWAY REAL ESTATE - New
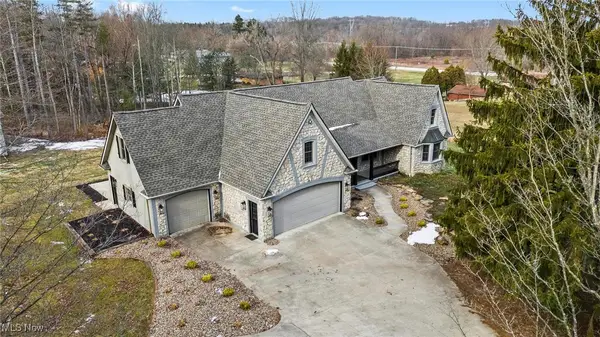 $825,000Active4 beds 4 baths4,147 sq. ft.
$825,000Active4 beds 4 baths4,147 sq. ft.4456 Ridge Road, Wadsworth, OH 44281
MLS# 5175785Listed by: BERKSHIRE HATHAWAY HOMESERVICES PROFESSIONAL REALTY 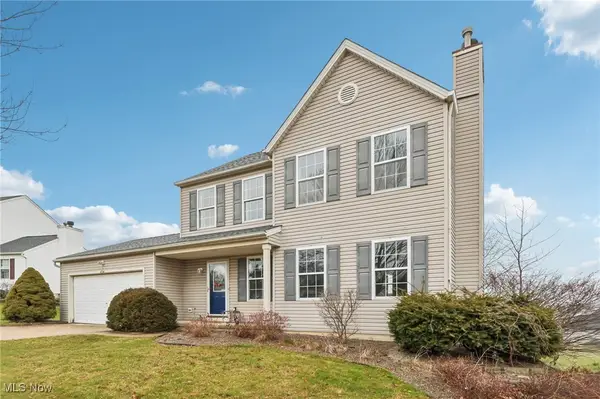 $308,000Active3 beds 3 baths1,560 sq. ft.
$308,000Active3 beds 3 baths1,560 sq. ft.854 Longbrook Drive, Wadsworth, OH 44281
MLS# 5178498Listed by: EXP REALTY, LLC.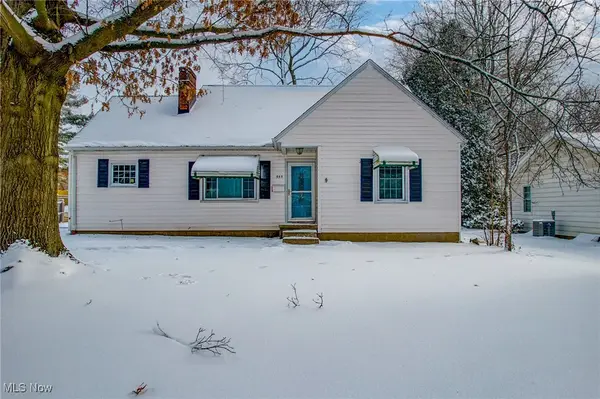 $250,000Pending4 beds 2 baths1,344 sq. ft.
$250,000Pending4 beds 2 baths1,344 sq. ft.555 Highland Avenue, Wadsworth, OH 44281
MLS# 5177307Listed by: EXP REALTY, LLC. $379,000Pending4 beds 3 baths2,166 sq. ft.
$379,000Pending4 beds 3 baths2,166 sq. ft.410 Breezewood Circle, Wadsworth, OH 44281
MLS# 5176932Listed by: COLDWELL BANKER SCHMIDT REALTY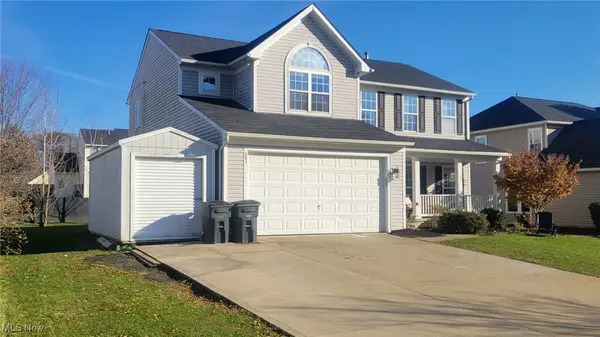 $439,900Active4 beds 4 baths4,114 sq. ft.
$439,900Active4 beds 4 baths4,114 sq. ft.683 Whippoorwill Lane, Wadsworth, OH 44281
MLS# 5176784Listed by: OHIO PROPERTY GROUP, LLC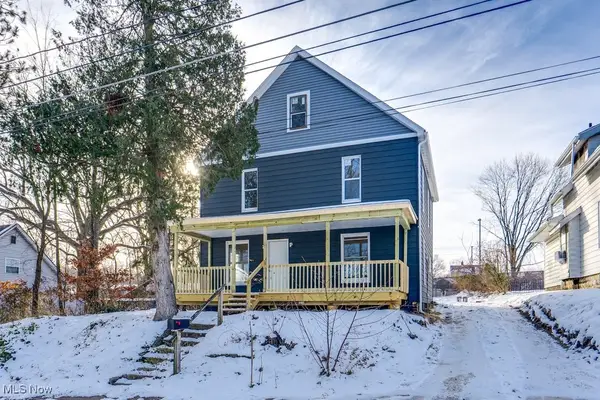 $199,900Active3 beds 1 baths1,680 sq. ft.
$199,900Active3 beds 1 baths1,680 sq. ft.155 W Walnut Street, Wadsworth, OH 44281
MLS# 5176459Listed by: 1ST CAVALRY HOMES REAL ESTATE & PROPERTY MGMT.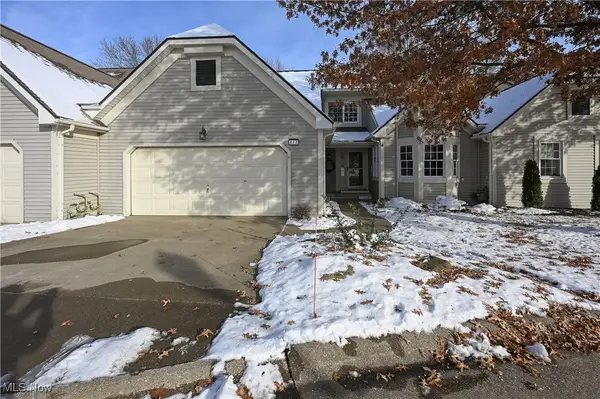 $335,000Active2 beds 3 baths2,163 sq. ft.
$335,000Active2 beds 3 baths2,163 sq. ft.677 Sally Circle, Wadsworth, OH 44281
MLS# 5176349Listed by: EXP REALTY, LLC.
