9026 Kane Road, Wadsworth, OH 44281
Local realty services provided by:ERA Real Solutions Realty
Listed by: katherine j bartlett
Office: re/max crossroads properties
MLS#:5162248
Source:OH_NORMLS
Price summary
- Price:$339,000
- Price per sq. ft.:$214.02
About this home
Move right into this beautifully updated 3-bedroom, 2-bath Ranch Homestead ideally situated on nearly 4 acres in Wadsworth School District. This spacious home offers two separate living areas, a large welcoming foyer, and an attached 2-car garage. The stunning kitchen features updated cabinetry, undermount sink, stainless steel appliances, and under-cabinet lighting. Both full bathrooms have been completely remodeled with high-end vanities and stylish finishes—the spacious primary suite includes custom tile work. Major updates include: Septic system (2019), HVAC (2019), Roof (2021), Well pump (2019), and a brand new hot water tank (2025). Enjoy a peaceful country setting with plenty of yard space—including a chicken coup and room for a garden! This move in ready home is just minutes from shopping, dining, and local amenities. Don't miss your opportunity to own this well maintained home, schedule your private showing today!
Contact an agent
Home facts
- Year built:1956
- Listing ID #:5162248
- Added:42 day(s) ago
- Updated:November 21, 2025 at 08:19 AM
Rooms and interior
- Bedrooms:3
- Total bathrooms:2
- Full bathrooms:2
- Living area:1,584 sq. ft.
Heating and cooling
- Cooling:Central Air
- Heating:Forced Air, Gas
Structure and exterior
- Roof:Asphalt, Fiberglass
- Year built:1956
- Building area:1,584 sq. ft.
- Lot area:3.78 Acres
Utilities
- Water:Well
- Sewer:Septic Tank
Finances and disclosures
- Price:$339,000
- Price per sq. ft.:$214.02
- Tax amount:$3,319 (2024)
New listings near 9026 Kane Road
- New
 $385,000Active3 beds 3 baths3,596 sq. ft.
$385,000Active3 beds 3 baths3,596 sq. ft.744 Lawrence Drive, Wadsworth, OH 44281
MLS# 5171698Listed by: TRELORA REALTY, INC. - Open Sun, 2 to 4pmNew
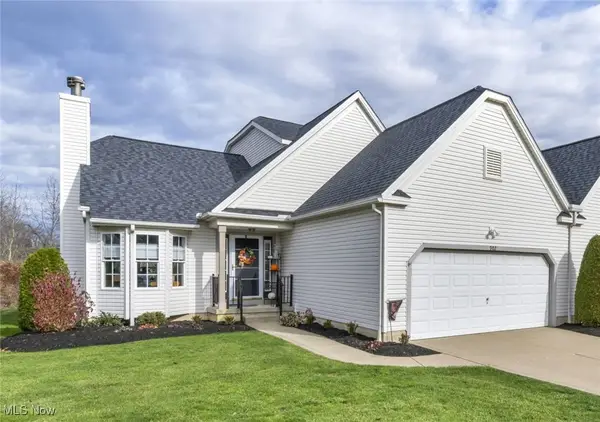 $334,902Active3 beds 3 baths2,352 sq. ft.
$334,902Active3 beds 3 baths2,352 sq. ft.902 Devonwood Drive, Wadsworth, OH 44281
MLS# 5172165Listed by: RE/MAX CROSSROADS PROPERTIES - New
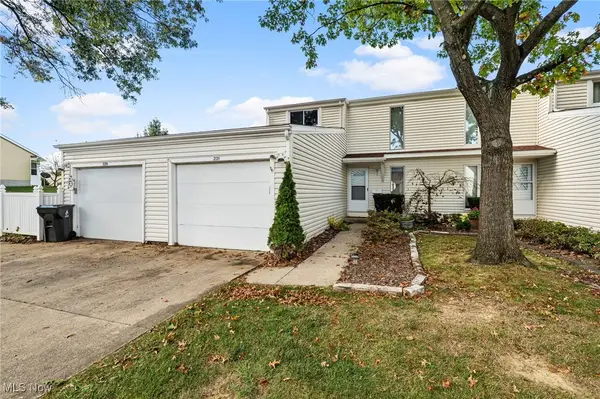 $179,000Active3 beds 2 baths1,696 sq. ft.
$179,000Active3 beds 2 baths1,696 sq. ft.231 Deepwood Drive, Wadsworth, OH 44281
MLS# 5172371Listed by: KELLER WILLIAMS LIVING 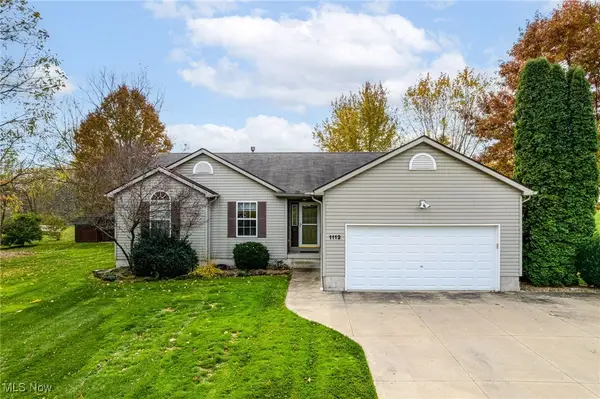 $409,900Pending3 beds 2 baths1,814 sq. ft.
$409,900Pending3 beds 2 baths1,814 sq. ft.1112 Wall Road, Wadsworth, OH 44281
MLS# 5171819Listed by: KELLER WILLIAMS ELEVATE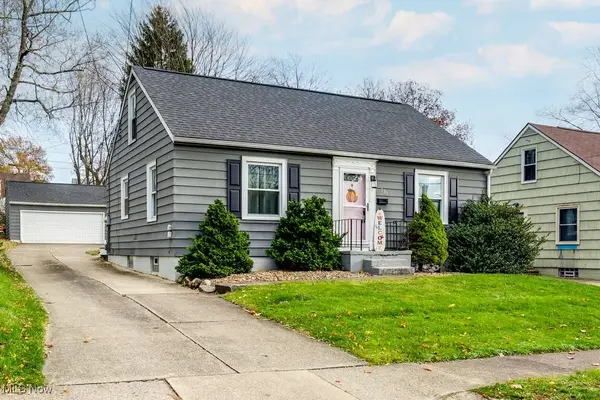 $215,000Pending4 beds 1 baths1,123 sq. ft.
$215,000Pending4 beds 1 baths1,123 sq. ft.131 Baird Avenue, Wadsworth, OH 44281
MLS# 5171793Listed by: KELLER WILLIAMS CHERVENIC RLTY- Open Sat, 2 to 4pmNew
 $464,000Active4 beds 3 baths2,556 sq. ft.
$464,000Active4 beds 3 baths2,556 sq. ft.402 Buckingham Grove, Wadsworth, OH 44281
MLS# 5171094Listed by: BERKSHIRE HATHAWAY HOMESERVICES STOUFFER REALTY - Open Sun, 1 to 3pmNew
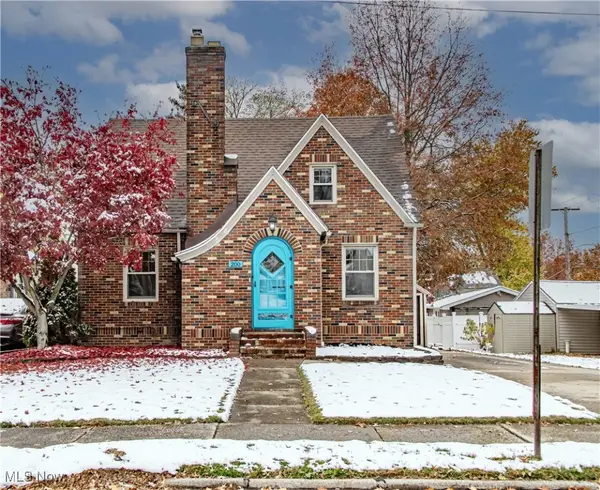 $264,900Active3 beds 2 baths1,759 sq. ft.
$264,900Active3 beds 2 baths1,759 sq. ft.200 Baird Avenue, Wadsworth, OH 44281
MLS# 5171477Listed by: BERKSHIRE HATHAWAY HOMESERVICES STOUFFER REALTY - New
 $314,900Active3 beds 3 baths4,002 sq. ft.
$314,900Active3 beds 3 baths4,002 sq. ft.105 Barkwood Drive #1, Wadsworth, OH 44281
MLS# 5171072Listed by: KELLER WILLIAMS ELEVATE - New
 $79,900Active2 beds 1 baths792 sq. ft.
$79,900Active2 beds 1 baths792 sq. ft.201 Water Street, Wadsworth, OH 44281
MLS# 5171108Listed by: CUTLER REAL ESTATE 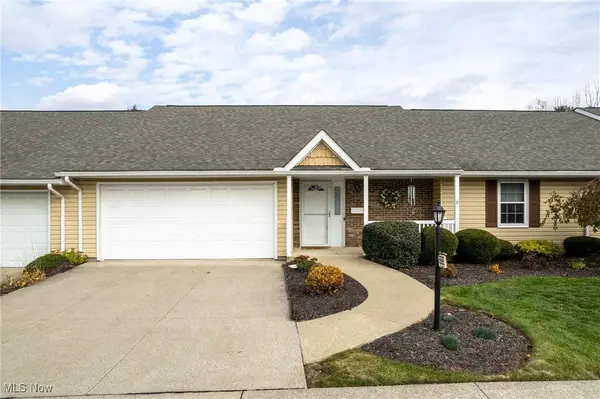 $266,000Pending2 beds 3 baths1,904 sq. ft.
$266,000Pending2 beds 3 baths1,904 sq. ft.223 Park Place Drive, Wadsworth, OH 44281
MLS# 5170228Listed by: KELLER WILLIAMS ELEVATE
