941 Kings Cross Drive, Wadsworth, OH 44281
Local realty services provided by:ERA Real Solutions Realty
941 Kings Cross Drive,Wadsworth, OH 44281
$475,000
- 4 Beds
- 4 Baths
- - sq. ft.
- Single family
- Sold
Listed by: amanda k daily, carrie corp
Office: keller williams legacy group realty
MLS#:5160245
Source:OH_NORMLS
Sorry, we are unable to map this address
Price summary
- Price:$475,000
- Monthly HOA dues:$50
About this home
Looking for a house that's impressive inside and out? Look no more-This one owner home has been impeccably maintained and loved! Situated on a corner lot & featuring an open layout with many builder upgrades including the beautiful wrap around front porch ~ imagine mornings lounging sipping that morning coffee with your feet kicked up waiving at the kiddos getting on the bus! Wait until you see well planned Kitchen that was remodeled in 2017 that included a HUGE granite top island, a pantry and is open to the morning room and Great Room..it's the perfect setup for entertaining! Your 1st Floor also includes a 1st Floor Laundry Room (redone in 2017), Formal Dining Room and Home Office! The 2nd Floor includes a large owners suite with a walk in closet, a private bathroom with double sinks- 3 additional spacious bedrooms provide ample comfort and privacy along with their own full bathroom with double sinks -they were a house full of girls after all! Since it was full of young ladies, dad need his space, so lets take you to the finished lower level that was professional done by the builder that includes a full bathroom and plenty of storage! But if the teens take that over you can always hide out in the 3 car side load garage with a storage area! You will love the backyard with large professionally poured patio in 2009 with build in fire pit.
Contact an agent
Home facts
- Year built:2008
- Listing ID #:5160245
- Added:162 day(s) ago
- Updated:January 08, 2026 at 07:20 AM
Rooms and interior
- Bedrooms:4
- Total bathrooms:4
- Full bathrooms:3
- Half bathrooms:1
Heating and cooling
- Cooling:Central Air
- Heating:Fireplaces, Forced Air, Gas
Structure and exterior
- Roof:Asphalt
- Year built:2008
Utilities
- Water:Public
- Sewer:Public Sewer
Finances and disclosures
- Price:$475,000
- Tax amount:$5,819 (2024)
New listings near 941 Kings Cross Drive
- New
 $375,000Active3 beds 3 baths2,362 sq. ft.
$375,000Active3 beds 3 baths2,362 sq. ft.632 Royal Woods Drive, Wadsworth, OH 44281
MLS# 226000538Listed by: COLDWELL BANKER REALTY - New
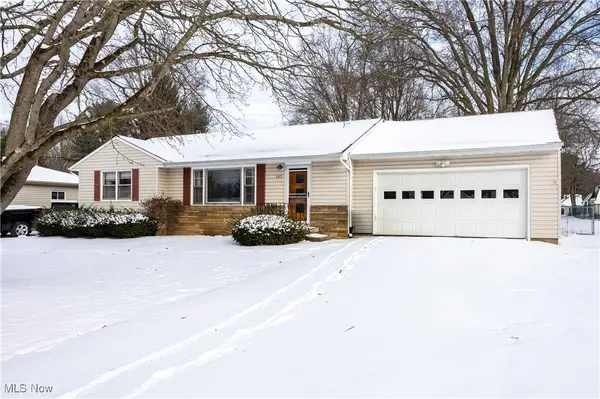 $229,000Active2 beds 1 baths990 sq. ft.
$229,000Active2 beds 1 baths990 sq. ft.283 Westgate Avenue, Wadsworth, OH 44281
MLS# 5179204Listed by: KELLER WILLIAMS ELEVATE - New
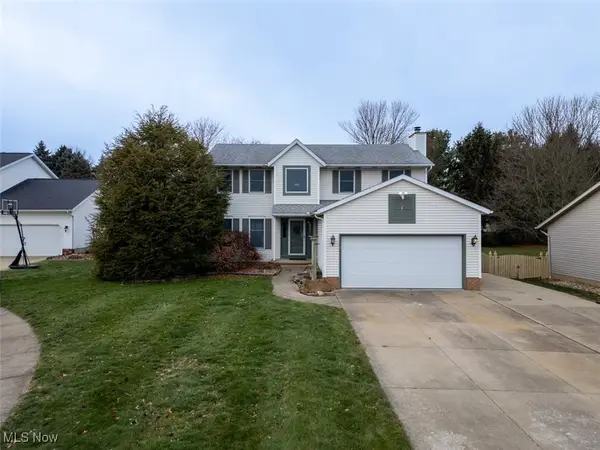 $369,800Active3 beds 4 baths2,868 sq. ft.
$369,800Active3 beds 4 baths2,868 sq. ft.1426 Cherry Wood Circle, Wadsworth, OH 44281
MLS# 5178927Listed by: PATHWAY REAL ESTATE - New
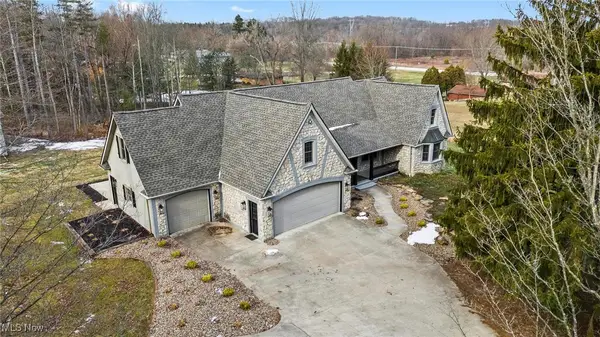 $825,000Active4 beds 4 baths4,147 sq. ft.
$825,000Active4 beds 4 baths4,147 sq. ft.4456 Ridge Road, Wadsworth, OH 44281
MLS# 5175785Listed by: BERKSHIRE HATHAWAY HOMESERVICES PROFESSIONAL REALTY 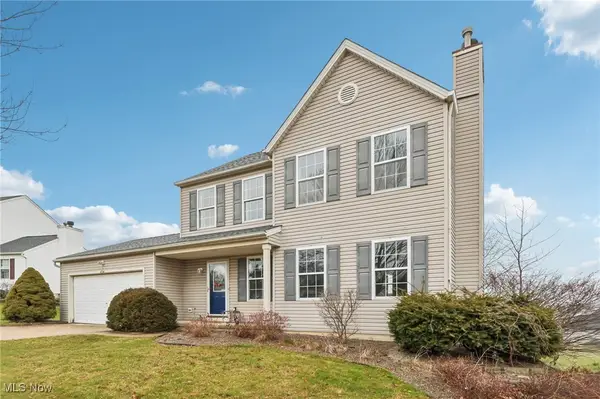 $308,000Active3 beds 3 baths1,560 sq. ft.
$308,000Active3 beds 3 baths1,560 sq. ft.854 Longbrook Drive, Wadsworth, OH 44281
MLS# 5178498Listed by: EXP REALTY, LLC.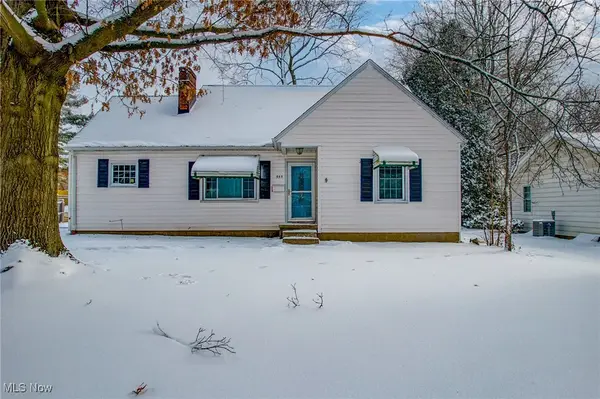 $250,000Pending4 beds 2 baths1,344 sq. ft.
$250,000Pending4 beds 2 baths1,344 sq. ft.555 Highland Avenue, Wadsworth, OH 44281
MLS# 5177307Listed by: EXP REALTY, LLC. $379,000Pending4 beds 3 baths2,166 sq. ft.
$379,000Pending4 beds 3 baths2,166 sq. ft.410 Breezewood Circle, Wadsworth, OH 44281
MLS# 5176932Listed by: COLDWELL BANKER SCHMIDT REALTY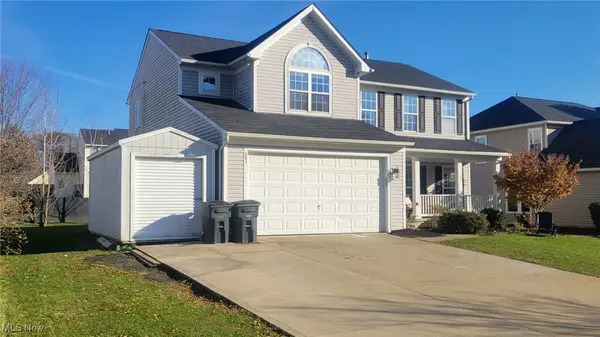 $439,900Active4 beds 4 baths4,114 sq. ft.
$439,900Active4 beds 4 baths4,114 sq. ft.683 Whippoorwill Lane, Wadsworth, OH 44281
MLS# 5176784Listed by: OHIO PROPERTY GROUP, LLC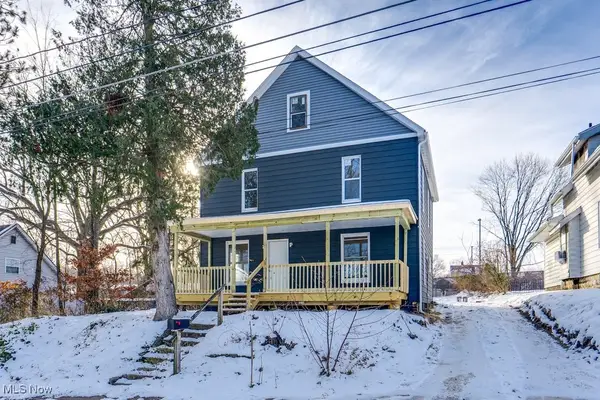 $199,900Active3 beds 1 baths1,680 sq. ft.
$199,900Active3 beds 1 baths1,680 sq. ft.155 W Walnut Street, Wadsworth, OH 44281
MLS# 5176459Listed by: 1ST CAVALRY HOMES REAL ESTATE & PROPERTY MGMT.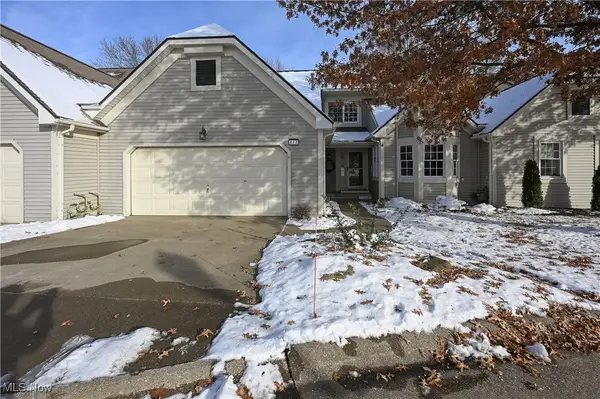 $335,000Active2 beds 3 baths2,163 sq. ft.
$335,000Active2 beds 3 baths2,163 sq. ft.677 Sally Circle, Wadsworth, OH 44281
MLS# 5176349Listed by: EXP REALTY, LLC.
