22 Foxwood Circle, Wakeman, OH 44889
Local realty services provided by:ERA Real Solutions Realty
22 Foxwood Circle,Wakeman, OH 44889
$475,000
- 3 Beds
- 2 Baths
- 1,800 sq. ft.
- Single family
- Active
Upcoming open houses
- Sun, Jan 1102:00 pm - 04:00 pm
- Sun, Jan 1802:00 pm - 04:00 pm
- Sun, Jan 2502:00 pm - 04:00 pm
- Sun, Feb 0102:00 pm - 04:00 pm
Listed by: christopher a frederick, patricia a frederick
Office: coldwell banker schmidt realty
MLS#:5161629
Source:OH_NORMLS
Price summary
- Price:$475,000
- Price per sq. ft.:$263.89
About this home
The model is open every Sunday from 2:00 p.m. to 4:00 p.m. and by appointment the other days. New construction opportunity with immediate and quick occupancy available plus premium lots ready for your custom design builds starting at $375K by American Dream Homes—trusted local builder with 42+ years of experience. Offering both ranch and 2-story plans, each home is crafted with enduring quality and thoughtful design, and comes with premium upgrades included as standard, not extras. The featured plan is a 3-bedroom, 2 full bath ranch home with 1,800 sq. ft. of living space, designed for comfort and style with an open concept floor plan and full basement, giving you plenty of room for storage or future expansion. Buyers enjoy generous allowances with the ability to choose your own finishes, colors, and features, ensuring a home tailored to your vision. From start to finish, these homes can be completed in as little as 90 days. You'll love the beautiful layouts, quality construction, and attractive designs that blend function with modern style. Choose from two desirable neighborhoods in Wakeman, or build on your own lot with the same trusted team. Model home is open weekends and by appointment—the perfect chance to see the craftsmanship and quality firsthand. Call the listing agent today to schedule your private consultation and start building the home of your dreams.
Contact an agent
Home facts
- Listing ID #:5161629
- Added:97 day(s) ago
- Updated:January 09, 2026 at 03:11 PM
Rooms and interior
- Bedrooms:3
- Total bathrooms:2
- Full bathrooms:2
- Living area:1,800 sq. ft.
Heating and cooling
- Cooling:Central Air
- Heating:Forced Air, Gas
Structure and exterior
- Roof:Asphalt
- Building area:1,800 sq. ft.
- Lot area:0.59 Acres
Utilities
- Water:Public
- Sewer:Public Sewer
Finances and disclosures
- Price:$475,000
- Price per sq. ft.:$263.89
- Tax amount:$582 (2024)
New listings near 22 Foxwood Circle
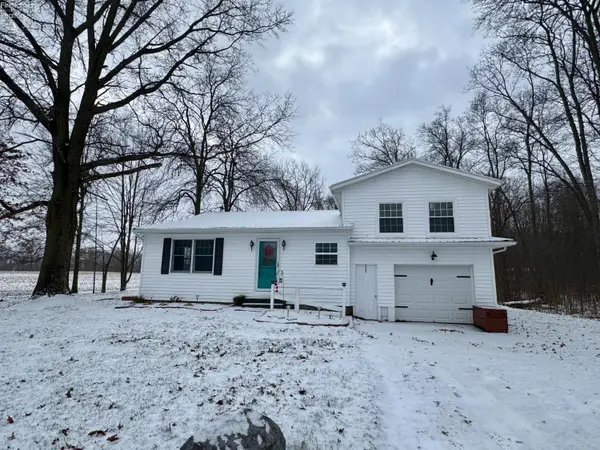 $265,000Pending3 beds 2 baths1,846 sq. ft.
$265,000Pending3 beds 2 baths1,846 sq. ft.4757 Wenz Road, Wakeman, OH 44889
MLS# 20254828Listed by: PLUM TREE REALTY - BELLEVUE $319,900Active3 beds 2 baths1,820 sq. ft.
$319,900Active3 beds 2 baths1,820 sq. ft.1201 Monroe Road, Wakeman, OH 44889
MLS# 20254754Listed by: HOWARD HANNA - PORT CLINTON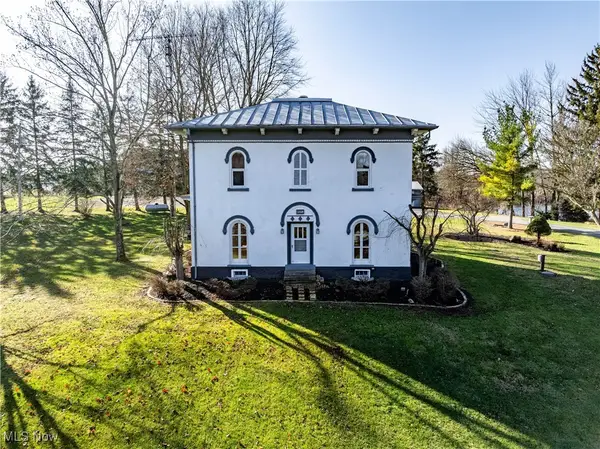 $514,500Pending4 beds 2 baths2,496 sq. ft.
$514,500Pending4 beds 2 baths2,496 sq. ft.5951 State Route 303, Wakeman, OH 44889
MLS# 5174165Listed by: RE/MAX QUALITY REALTY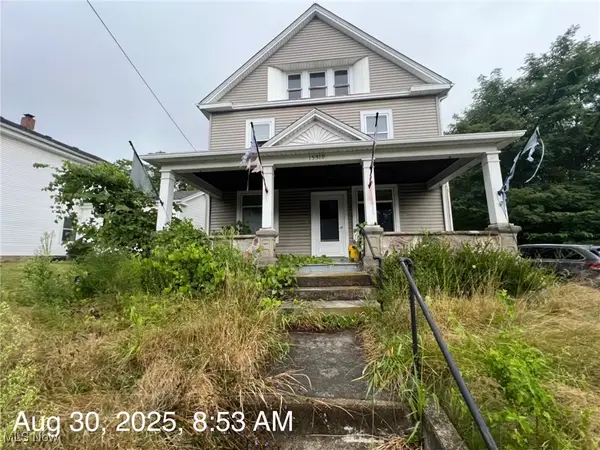 $174,900Active5 beds 1 baths1,944 sq. ft.
$174,900Active5 beds 1 baths1,944 sq. ft.15319 State Route 113, Wakeman, OH 44889
MLS# 5169108Listed by: VYLLA HOME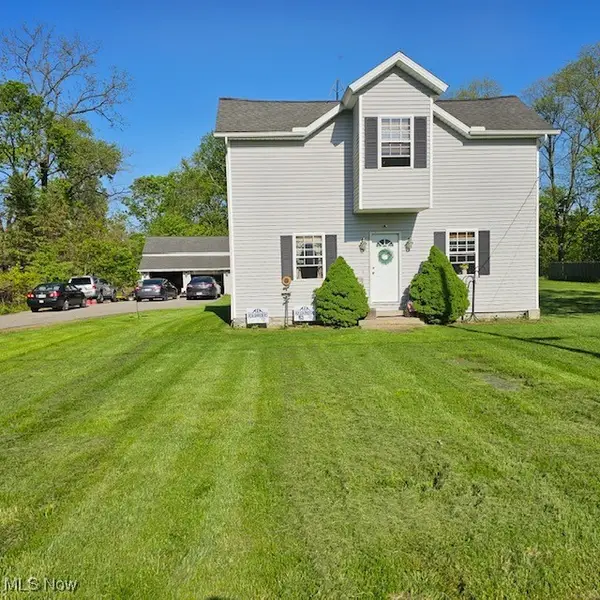 $260,000Active3 beds 2 baths1,333 sq. ft.
$260,000Active3 beds 2 baths1,333 sq. ft.1910 Wenz Road, Wakeman, OH 44889
MLS# 5167547Listed by: RE/MAX ABOVE & BEYOND $160,000Active4 beds 2 baths2,136 sq. ft.
$160,000Active4 beds 2 baths2,136 sq. ft.9708 Harrison Road, Wakeman, OH 44889
MLS# 20253946Listed by: HOWARD HANNA - AMHERST- Open Sat, 2 to 4pm
 $422,900Active4 beds 3 baths2,235 sq. ft.
$422,900Active4 beds 3 baths2,235 sq. ft.7218 State Route 60, Wakeman, OH 44889
MLS# 5158682Listed by: KELLER WILLIAMS GREATER METROPOLITAN - Open Sun, 2 to 4pm
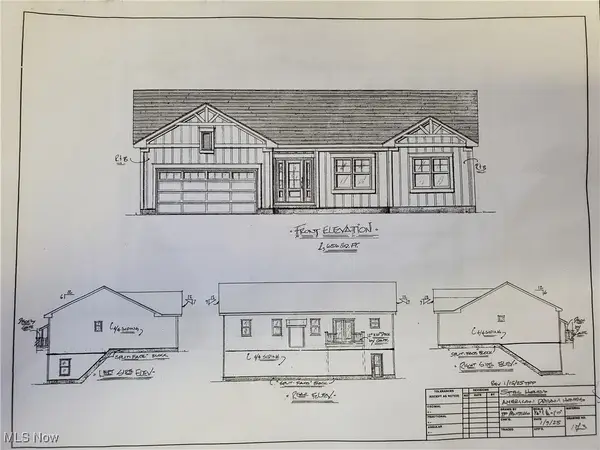 $375,000Active3 beds 3 baths
$375,000Active3 beds 3 baths42 Stoney Brook, Wakeman, OH 44889
MLS# 5157685Listed by: COLDWELL BANKER SCHMIDT REALTY 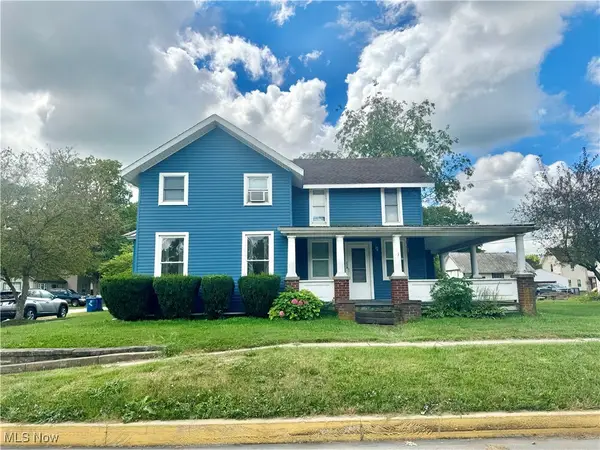 $195,000Active3 beds 3 baths
$195,000Active3 beds 3 baths22 E Main Street, Wakeman, OH 44889
MLS# 5150704Listed by: DREAM HUGE REALTY, LLC.
