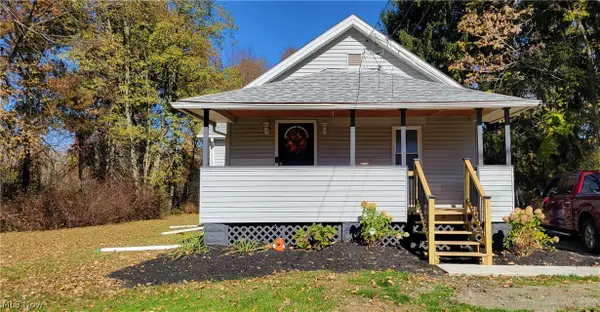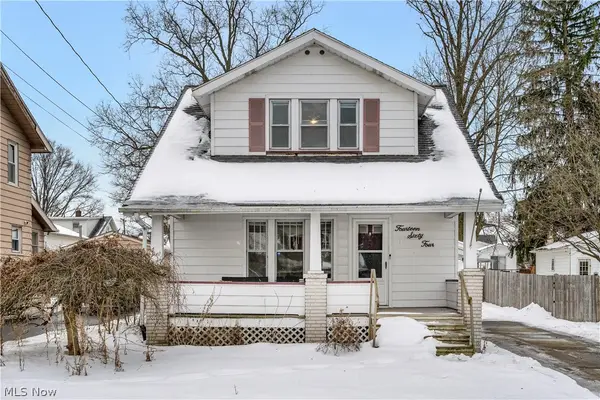1030 Torrey Pines Ne Street, Warren, OH 44484
Local realty services provided by:ERA Real Solutions Realty
Listed by: kim dobson
Office: russell real estate services
MLS#:5172654
Source:OH_NORMLS
Price summary
- Price:$1,250,000
- Price per sq. ft.:$237.01
- Monthly HOA dues:$139.33
About this home
Experience refined living in this exceptional custom-built residence, offering 4 bedrooms & 4 1/2 baths, gracefully situated on .71 acre corner lot. From the moment you arrive, the circular driveway & stately façade set the tone for the elegance & craftsmanship that define this remarkable home. Step through the grand entrance into a two-story foyer, highlighted by a floating curved staircase a custom stained-glass window that serves as a stunning architectural centerpiece. The foyer opens to a spacious, two-story glass-walled grand salon with marble-flooring, while the formal dining room, with a butler's pantry, sets the stage for gracious entertaining. The two-story great room impresses with soaring ceilings, dual window walls, custom cabinetry, gas fireplace, & custom draperies creating the perfect balance of comfort & grandeur. The two-story home office is richly appointed with custom-built bookcases, coffered ceilings, & wood paneling throughout, offering a distinguished setting for work or study. The first-floor primary suite is a true private retreat, featuring, a gas fireplace, custom California Closets, & a luxurious marble spa bath with a walk-in shower & clawfoot soaking tub. At the heart of the home, the gourmet kitchen showcases high-end finishes, large walk-in pantry.. The first-floor laundry room provides built-in cabinetry, sink, & ample storage. The second floor features a guest suite with an en suite bath, as well as two additional bedrooms connect by a Jack & Jill bath. A spacious bonus room offers a versatile haven ideal as playroom, media space, or private retreat for any member of the household. The finished lower level is designed for recreation and wellness, featuring a wet bar, yoga room, sauna, steam shower, ample storage, & a secure storage closet. Outdoor living offers a covered veranda, new patio, outdoor fireplace, outdoor kitchen, 9 person hot tub & outdoor TV, perfect for year-round entertaining.
Contact an agent
Home facts
- Year built:2000
- Listing ID #:5172654
- Added:93 day(s) ago
- Updated:February 19, 2026 at 03:10 PM
Rooms and interior
- Bedrooms:4
- Total bathrooms:5
- Full bathrooms:4
- Half bathrooms:1
- Living area:5,274 sq. ft.
Heating and cooling
- Cooling:Central Air
- Heating:Fireplaces, Forced Air, Gas
Structure and exterior
- Roof:Asphalt, Fiberglass
- Year built:2000
- Building area:5,274 sq. ft.
- Lot area:0.71 Acres
Utilities
- Water:Public
- Sewer:Public Sewer
Finances and disclosures
- Price:$1,250,000
- Price per sq. ft.:$237.01
- Tax amount:$13,637 (2024)
New listings near 1030 Torrey Pines Ne Street
- New
 $270,000Active2 beds 3 baths3,425 sq. ft.
$270,000Active2 beds 3 baths3,425 sq. ft.4175 Fawn Ne Trail #A, Warren, OH 44483
MLS# 5187743Listed by: HOMESMART REAL ESTATE MOMENTUM LLC - New
 $199,900Active3 beds 1 baths1,014 sq. ft.
$199,900Active3 beds 1 baths1,014 sq. ft.173 Chapel Hill Nw Drive, Warren, OH 44483
MLS# 5186938Listed by: SKYMOUNT REALTY, LLC - New
 $165,000Active3 beds 1 baths
$165,000Active3 beds 1 baths202 Cleveland E Avenue, Warren, OH 44483
MLS# 5187301Listed by: ZAMARELLI REALTY, LLC - New
 $294,000Active3 beds 3 baths1,868 sq. ft.
$294,000Active3 beds 3 baths1,868 sq. ft.404 River Glen Ne Drive, Warren, OH 44484
MLS# 5187291Listed by: ALTOBELLI REAL ESTATE - New
 $145,000Active3 beds 1 baths
$145,000Active3 beds 1 baths1924 Westwood Nw Drive, Warren, OH 44485
MLS# 5186654Listed by: BERKSHIRE HATHAWAY HOMESERVICES STOUFFER REALTY - New
 $269,900Active3 beds 2 baths2,055 sq. ft.
$269,900Active3 beds 2 baths2,055 sq. ft.249 Howland Wilson Se Road, Warren, OH 44484
MLS# 5187080Listed by: RED 1 REALTY, LLC - Open Sat, 2 to 3:30pmNew
 $174,900Active3 beds 2 baths1,304 sq. ft.
$174,900Active3 beds 2 baths1,304 sq. ft.2134 Estabrook Nw Avenue, Warren, OH 44485
MLS# 5186967Listed by: ZAMARELLI REALTY, LLC  $99,999Pending2 beds 1 baths
$99,999Pending2 beds 1 baths1226 Kenmore Se Avenue, Warren, OH 44484
MLS# 5186867Listed by: CENTURY 21 LAKESIDE REALTY $159,900Pending2 beds 1 baths
$159,900Pending2 beds 1 baths1486 Carson Salt Springs Road, Warren, OH 44481
MLS# 5186202Listed by: BROKERS REALTY GROUP $125,000Pending3 beds 2 baths1,390 sq. ft.
$125,000Pending3 beds 2 baths1,390 sq. ft.1464 Hollywood Ne Street, Warren, OH 44483
MLS# 5186494Listed by: KELLER WILLIAMS CHERVENIC RLTY

