1561 Niles Cortland Se Road, Warren, OH 44484
Local realty services provided by:ERA Real Solutions Realty
Listed by:jessica j calleja
Office:century 21 lakeside realty
MLS#:5155918
Source:OH_NORMLS
Price summary
- Price:$265,000
- Price per sq. ft.:$117.46
About this home
ACCEPTING BACKUP OFFERS! Tucked away on a private road just off the main stretch, this secluded ranch-style home offers the perfect blend of privacy, convenience, and comfort in the Howland School District. Set on just over ¾ of an acre, the property is surrounded by mature trees and overlooks a scenic ravine, creating a peaceful retreat feel while remaining easily accessible. The backyard is ideal for relaxing or entertaining, with a spacious patio perfect for cozy nights by the fire. Inside, the home is designed for one-level living with 3 bedrooms and 2 full bathrooms, including a master suite with its own bath and access to an enclosed patio. The third bedroom, currently used as an office, offers a washer and dryer, with hookups still available in the basement if preferred. Two spacious living areas each feature a fireplace?one set up as a rec room and the other ideal for quiet evenings by the fire. The home?s preserved character is enhanced by modern updates throughout. A partial basement adds flexibility with plenty of storage space or the potential for finishing into additional living areas. Combining seclusion, charm, and modern comfort, this home is the perfect private escape close to everyday amenities.
Contact an agent
Home facts
- Year built:1964
- Listing ID #:5155918
- Added:5 day(s) ago
- Updated:September 18, 2025 at 07:19 AM
Rooms and interior
- Bedrooms:3
- Total bathrooms:2
- Full bathrooms:2
- Living area:2,256 sq. ft.
Heating and cooling
- Cooling:Central Air
- Heating:Baseboard, Hot Water, Steam
Structure and exterior
- Roof:Asphalt
- Year built:1964
- Building area:2,256 sq. ft.
- Lot area:0.78 Acres
Utilities
- Water:Public
- Sewer:Septic Tank
Finances and disclosures
- Price:$265,000
- Price per sq. ft.:$117.46
- Tax amount:$3,312 (2024)
New listings near 1561 Niles Cortland Se Road
- New
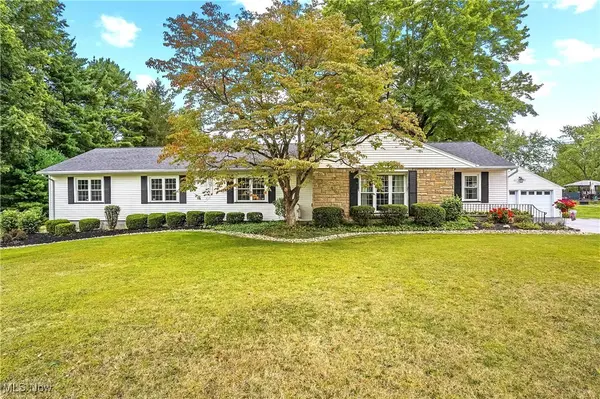 $365,000Active3 beds 3 baths2,200 sq. ft.
$365,000Active3 beds 3 baths2,200 sq. ft.667 North Se Road, Warren, OH 44484
MLS# 5157794Listed by: KELLER WILLIAMS CHERVENIC RLTY - New
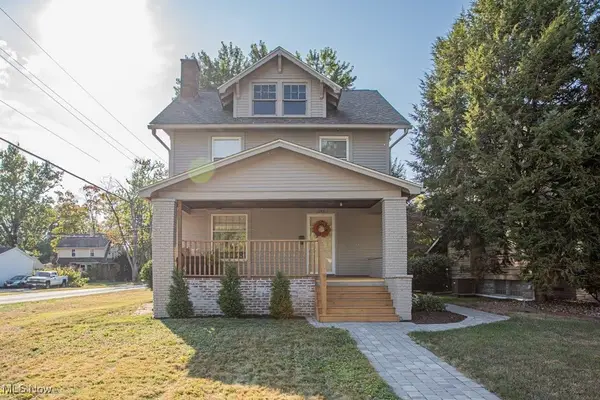 $147,527Active3 beds 2 baths1,828 sq. ft.
$147,527Active3 beds 2 baths1,828 sq. ft.246 Oak Knoll Se Avenue, Warren, OH 44483
MLS# 5157492Listed by: TG REAL ESTATE - New
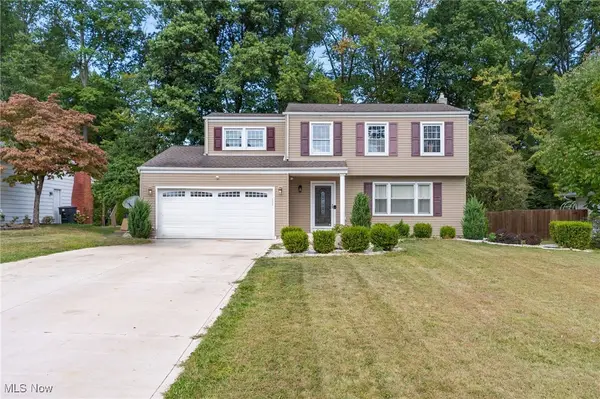 $320,000Active5 beds 3 baths2,520 sq. ft.
$320,000Active5 beds 3 baths2,520 sq. ft.3995 Longhill Se Drive, Warren, OH 44484
MLS# 5157443Listed by: KELLER WILLIAMS CHERVENIC RLTY - New
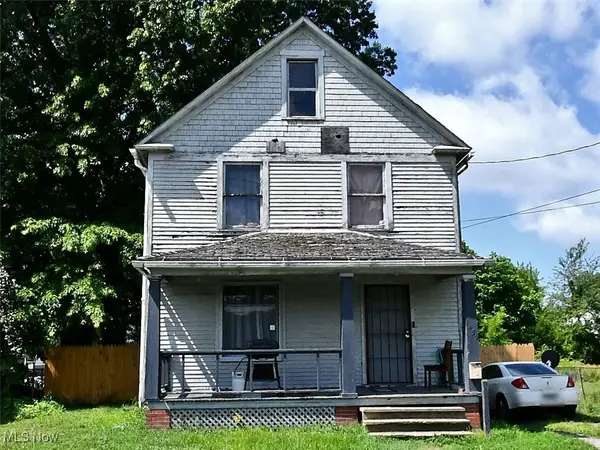 $36,900Active3 beds 1 baths1,237 sq. ft.
$36,900Active3 beds 1 baths1,237 sq. ft.1459 West Avenue, Warren, OH 44483
MLS# 5157467Listed by: WILLIAM ZAMARELLI, INC. - New
 $89,000Active4 beds 2 baths1,404 sq. ft.
$89,000Active4 beds 2 baths1,404 sq. ft.2839 Merriweather Nw Street, Warren, OH 44485
MLS# 5156767Listed by: CENTURY 21 ASA COX HOMES - New
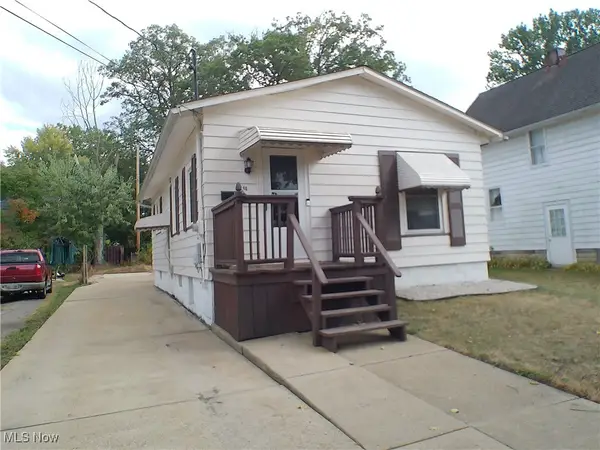 $79,900Active2 beds 1 baths760 sq. ft.
$79,900Active2 beds 1 baths760 sq. ft.408 Kenilworth Ne Avenue, Warren, OH 44483
MLS# 5157377Listed by: CENTURY 21 LAKESIDE REALTY - New
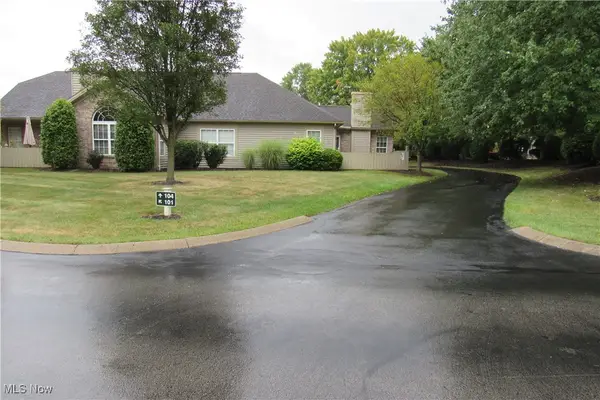 $210,000Active2 beds 2 baths1,563 sq. ft.
$210,000Active2 beds 2 baths1,563 sq. ft.101 Willow Brook Ne Drive, Warren, OH 44484
MLS# 5157056Listed by: HARBOR REALTY - New
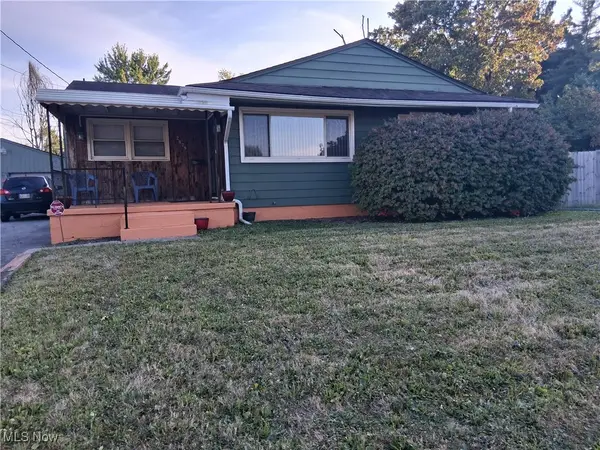 $150,000Active3 beds 2 baths
$150,000Active3 beds 2 baths2879 Linda Nw Drive, Warren, OH 44485
MLS# 5157337Listed by: NEAPOLITAN REALTY - Open Sat, 11am to 12:30pmNew
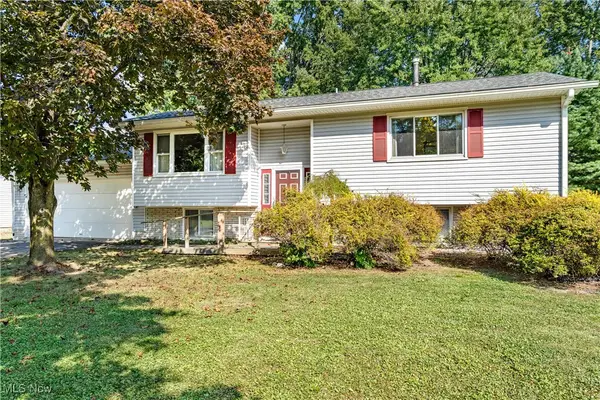 $229,000Active3 beds 2 baths1,789 sq. ft.
$229,000Active3 beds 2 baths1,789 sq. ft.2805 Lydia Sw Drive, Warren, OH 44481
MLS# 5157165Listed by: KELLER WILLIAMS CHERVENIC RLTY - New
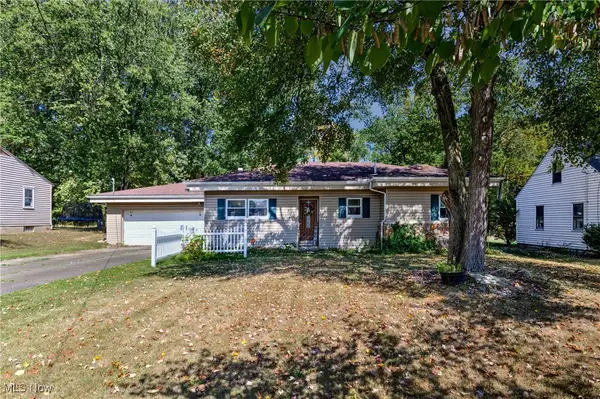 $145,000Active2 beds 1 baths1,148 sq. ft.
$145,000Active2 beds 1 baths1,148 sq. ft.3323 Draper Se Avenue, Warren, OH 44484
MLS# 5157253Listed by: CENTURY 21 LAKESIDE REALTY
