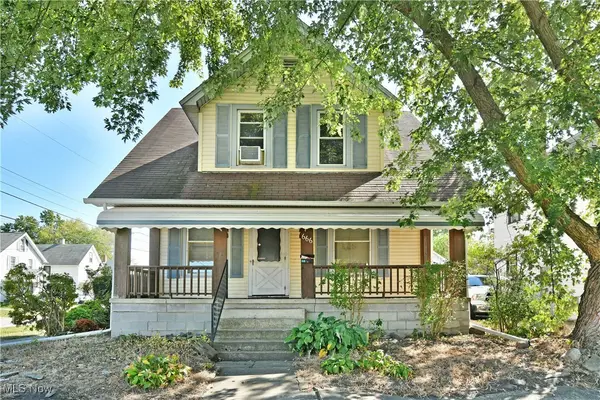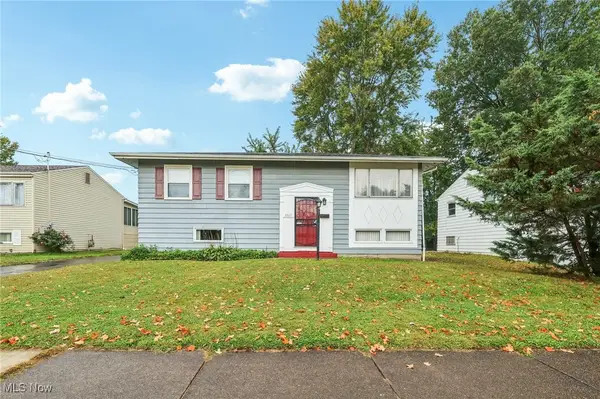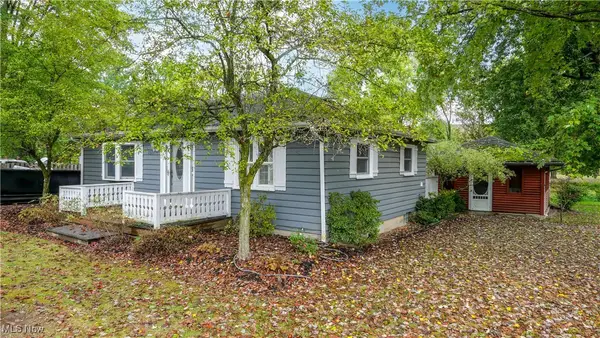2175 Grissom Ne Drive, Warren, OH 44483
Local realty services provided by:ERA Real Solutions Realty
Listed by:carie rivera
Office:house to home real estate professionals, llc.
MLS#:5149837
Source:OH_NORMLS
Price summary
- Price:$210,000
- Price per sq. ft.:$70.56
About this home
Welcome to 2175 Grissom Drive
This charming 3-bedroom, 3.5-bath ranch home is perfectly tucked away on a quiet dead-end street in a peaceful neighborhood within the desirable Howland School District. Situated on a spacious corner lot, the home offers both comfort and convenience.
Enter through the side-facing 2.5-car garage into a large eat-in kitchen featuring stainless steel appliances, a generous pantry, and a moveable island. Just off the kitchen, you’ll find a full bathroom for added convenience.
Step down into the inviting sunken family room, complete with a faux fireplace, striking wood beams, and sliding glass doors that lead to a covered patio overlooking the cozy backyard. The yard is fenced for small pets and includes a wood shed for extra storage.
Through the front entry, you’ll find a welcoming living room with a large picture window that fills the space with natural sunlight. Down the hall are three generously sized bedrooms, each with large closets, along with a full bath. The primary bedroom also features its own private half bath.
The 12-block basement is a true bonus, accessible by a chair lift. It includes a finished rec room with wood-paneled walls, a faux fireplace, and charming western swing doors leading into the game room—complete with a pool table and wet bar. The basement also offers an additional finished bedroom, a full bathroom, laundry space, and plenty of storage.
This home offers space, functionality, and character—inside and out—and is easy to show!
Upgraded 200 amp electrical panel (2019).
Contact an agent
Home facts
- Year built:1979
- Listing ID #:5149837
- Added:40 day(s) ago
- Updated:October 01, 2025 at 07:18 AM
Rooms and interior
- Bedrooms:3
- Total bathrooms:4
- Full bathrooms:3
- Half bathrooms:1
- Living area:2,976 sq. ft.
Heating and cooling
- Cooling:Central Air
- Heating:Forced Air, Gas
Structure and exterior
- Roof:Asphalt, Fiberglass
- Year built:1979
- Building area:2,976 sq. ft.
- Lot area:0.25 Acres
Utilities
- Water:Public
- Sewer:Public Sewer
Finances and disclosures
- Price:$210,000
- Price per sq. ft.:$70.56
- Tax amount:$2,192 (2024)
New listings near 2175 Grissom Ne Drive
- New
 $165,000Active3 beds 1 baths1,508 sq. ft.
$165,000Active3 beds 1 baths1,508 sq. ft.7751 Castle Rock Ne Drive, Warren, OH 44484
MLS# 5159811Listed by: BROKERS REALTY GROUP - New
 $169,900Active3 beds 2 baths1,747 sq. ft.
$169,900Active3 beds 2 baths1,747 sq. ft.1375 Westwood Nw Drive, Warren, OH 44485
MLS# 5160399Listed by: SKYMOUNT REALTY, LLC - New
 $130,000Active3 beds 2 baths
$130,000Active3 beds 2 baths1056 Orlo Nw Drive, Warren, OH 44485
MLS# 5160463Listed by: BERKSHIRE HATHAWAY HOMESERVICES STOUFFER REALTY  $24,900Pending4 beds 2 baths1,567 sq. ft.
$24,900Pending4 beds 2 baths1,567 sq. ft.944 Hunter Nw Street, Warren, OH 44485
MLS# 5160029Listed by: BROKERS REALTY GROUP- New
 $69,000Active3 beds 2 baths1,171 sq. ft.
$69,000Active3 beds 2 baths1,171 sq. ft.666 Dickey Nw Avenue, Warren, OH 44485
MLS# 5157496Listed by: BROKERS REALTY GROUP - New
 $195,000Active3 beds 2 baths1,214 sq. ft.
$195,000Active3 beds 2 baths1,214 sq. ft.2193 Howland Wilson Ne Road, Warren, OH 44484
MLS# 5160383Listed by: CENTURY 21 LAKESIDE REALTY - New
 $239,900Active2 beds 2 baths1,379 sq. ft.
$239,900Active2 beds 2 baths1,379 sq. ft.207 Hidden Trail Drive, Warren, OH 44483
MLS# 5160370Listed by: CENTURY 21 LAKESIDE REALTY - New
 $200,000Active3 beds 3 baths1,732 sq. ft.
$200,000Active3 beds 3 baths1,732 sq. ft.2980 Malibu Sw Drive, Warren, OH 44481
MLS# 5160216Listed by: CENTURY 21 LAKESIDE REALTY - New
 $159,527Active4 beds 2 baths1,976 sq. ft.
$159,527Active4 beds 2 baths1,976 sq. ft.3365 Tod Nw Avenue, Warren, OH 44485
MLS# 5159908Listed by: TG REAL ESTATE - New
 $250,000Active2 beds 2 baths2,772 sq. ft.
$250,000Active2 beds 2 baths2,772 sq. ft.2822 Selkirk Bush Sw Road, Warren, OH 44481
MLS# 5159844Listed by: SERENITY REALTY
