2405 Parkwood Nw Drive, Warren, OH 44485
Local realty services provided by:ERA Real Solutions Realty
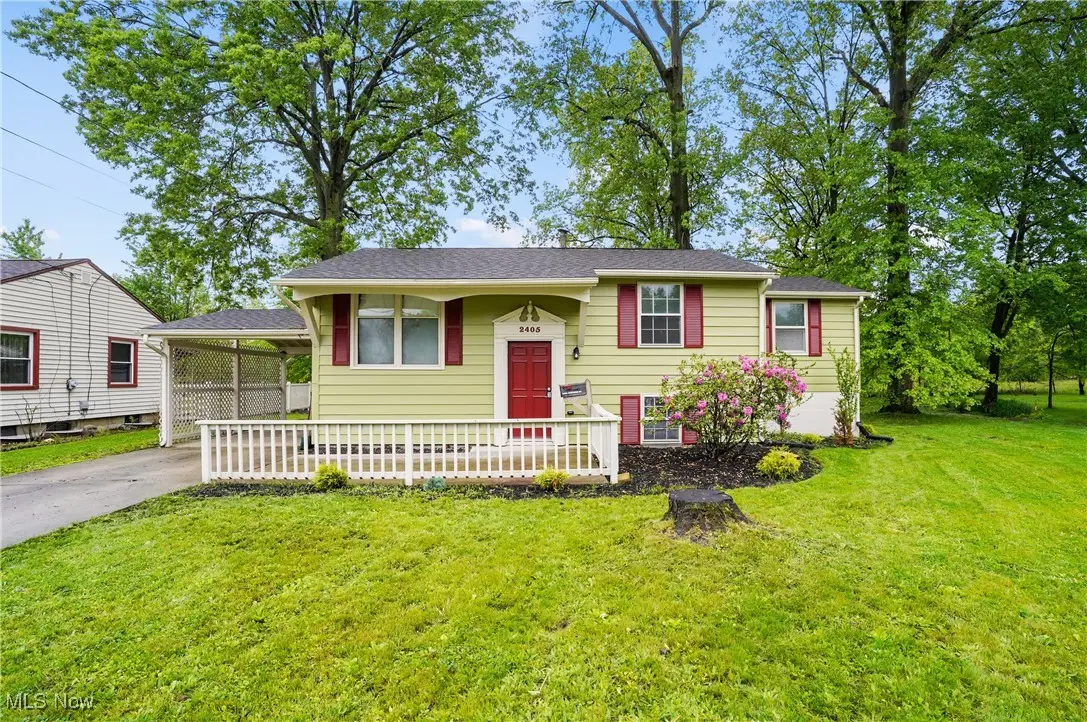
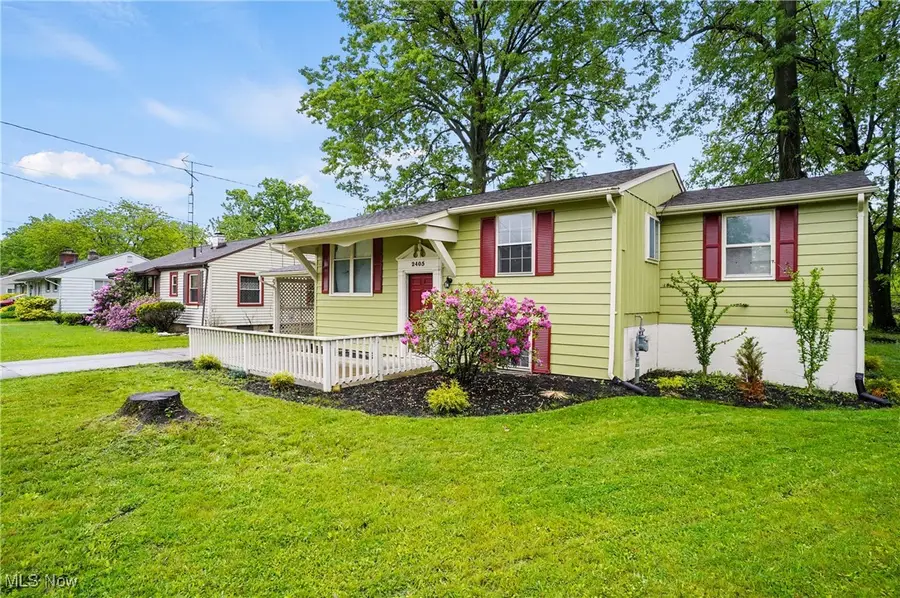
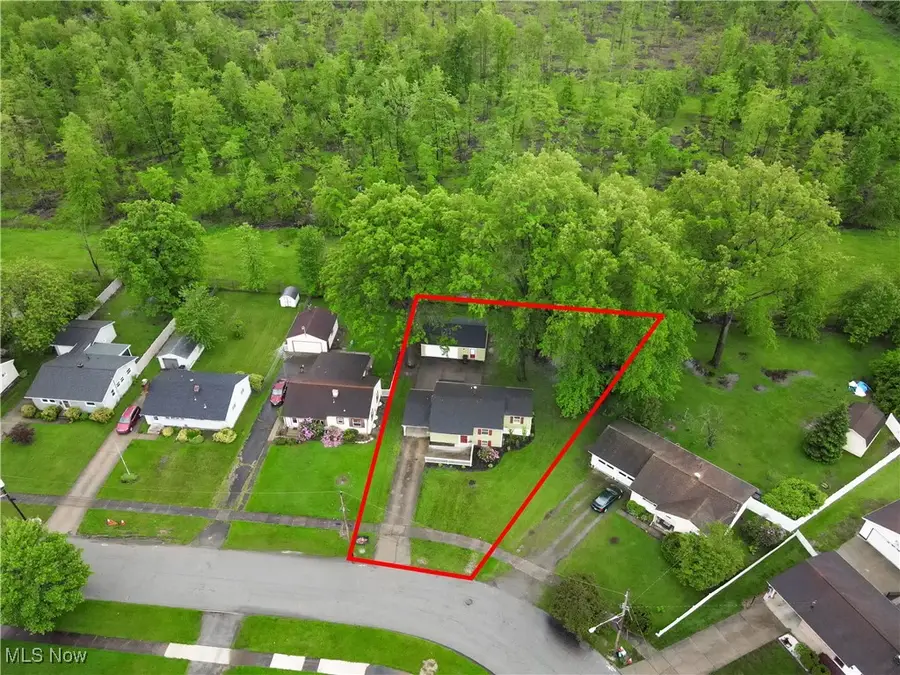
Listed by:holly ritchie
Office:keller williams chervenic rlty
MLS#:5127408
Source:OH_NORMLS
Price summary
- Price:$159,900
- Price per sq. ft.:$94.5
About this home
Step into this beautifully transformed 3-bedroom, 1.5-bath bi-level home in Warren, Ohio, where every detail has been meticulously upgraded to offer modern elegance and comfort. The heart of the home features a brand-new kitchen with custom butcher block countertops and sleek cabinetry, creating a warm and inviting space for cooking and entertaining. The kitchen also boasts a breakfast bar, ideal for casual dining or additional prep space. All bedrooms and the living room are adorned with brand-new carpeting, providing a cozy and comfortable atmosphere. The home has been freshly painted both inside and out, offering a clean and modern aesthetic. Additional highlights include a brand-new roof and siding, ensuring durability and curb appeal. The two-car garage and carport offer ample storage and parking space. Located in a desirable neighborhood close to schools, parks, and shopping, this move-in-ready home is a must-see for buyers seeking a turnkey property in Warren.
Contact an agent
Home facts
- Year built:1956
- Listing Id #:5127408
- Added:76 day(s) ago
- Updated:August 19, 2025 at 07:17 AM
Rooms and interior
- Bedrooms:3
- Total bathrooms:2
- Full bathrooms:1
- Half bathrooms:1
- Living area:1,692 sq. ft.
Heating and cooling
- Heating:Forced Air, Gas
Structure and exterior
- Roof:Asphalt, Fiberglass
- Year built:1956
- Building area:1,692 sq. ft.
- Lot area:0.31 Acres
Utilities
- Water:Public
- Sewer:Public Sewer
Finances and disclosures
- Price:$159,900
- Price per sq. ft.:$94.5
- Tax amount:$380 (2024)
New listings near 2405 Parkwood Nw Drive
- New
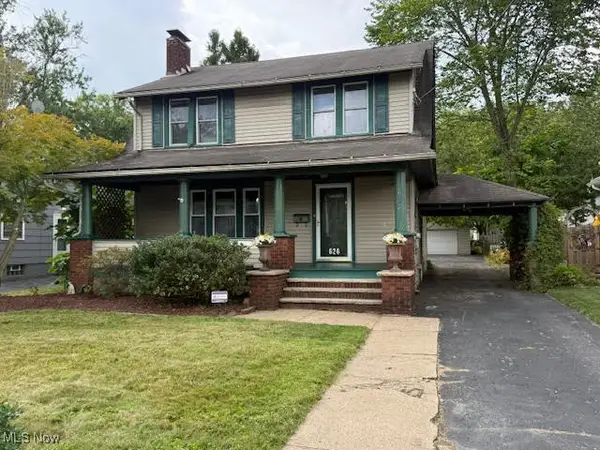 $149,900Active3 beds 2 baths1,872 sq. ft.
$149,900Active3 beds 2 baths1,872 sq. ft.626 Trumbull Se Avenue, Warren, OH 44484
MLS# 5149180Listed by: RUSSELL REAL ESTATE SERVICES - New
 $147,000Active3 beds 3 baths2,544 sq. ft.
$147,000Active3 beds 3 baths2,544 sq. ft.206 Trumbull Se Avenue, Warren, OH 44483
MLS# 5148400Listed by: BERKSHIRE HATHAWAY HOMESERVICES STOUFFER REALTY  $329,000Pending4 beds 2 baths2,339 sq. ft.
$329,000Pending4 beds 2 baths2,339 sq. ft.3030 Pritchard Ohltown Sw Road, Warren, OH 44481
MLS# 5148882Listed by: BROKERS REALTY GROUP $89,000Pending3 beds 2 baths1,891 sq. ft.
$89,000Pending3 beds 2 baths1,891 sq. ft.598 High Ne Street, Warren, OH 44483
MLS# 5148697Listed by: BERKSHIRE HATHAWAY HOMESERVICES STOUFFER REALTY- New
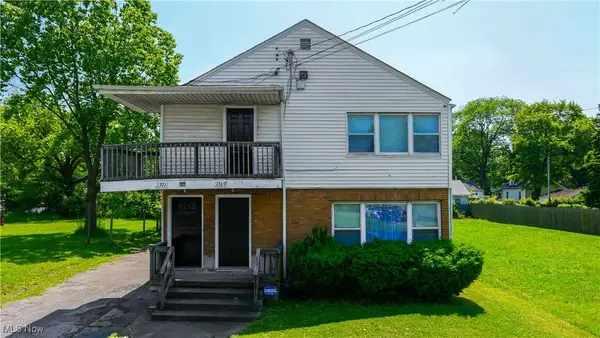 $119,900Active5 beds 3 baths2,594 sq. ft.
$119,900Active5 beds 3 baths2,594 sq. ft.1369 Adelaide Se Avenue, Warren, OH 44484
MLS# 5148624Listed by: PATHWAY REAL ESTATE - New
 $169,900Active3 beds 2 baths1,704 sq. ft.
$169,900Active3 beds 2 baths1,704 sq. ft.1554 Edgewood Ne, Warren, OH 44483
MLS# 5145780Listed by: KELLER WILLIAMS CHERVENIC REALTY - New
 $280,000Active4 beds 3 baths2,800 sq. ft.
$280,000Active4 beds 3 baths2,800 sq. ft.3138 Overlook Ne Drive, Warren, OH 44483
MLS# 5148157Listed by: BERKSHIRE HATHAWAY HOMESERVICES STOUFFER REALTY - New
 $105,000Active2 beds 1 baths
$105,000Active2 beds 1 baths1936 Norwood Ne, Warren, OH 44485
MLS# 5147607Listed by: WILLIAM ZAMARELLI, INC. - New
 $190,000Active2 beds 1 baths1,040 sq. ft.
$190,000Active2 beds 1 baths1,040 sq. ft.8028 Mines Road, Warren, OH 44484
MLS# 5147234Listed by: WILLIAM ZAMARELLI, INC. 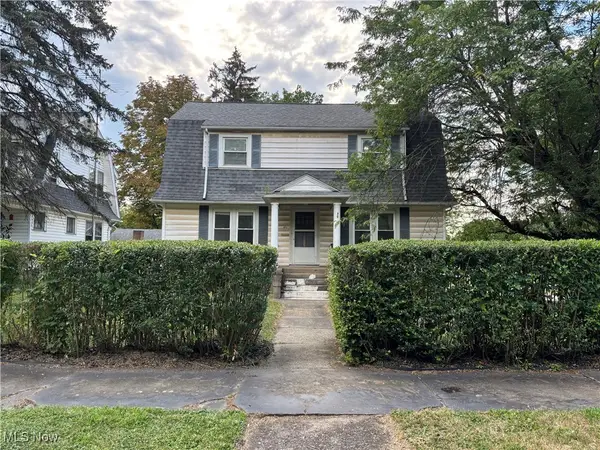 $149,900Pending4 beds 3 baths1,941 sq. ft.
$149,900Pending4 beds 3 baths1,941 sq. ft.451 Fairmount Ne Avenue, Warren, OH 44483
MLS# 5146988Listed by: BERKSHIRE HATHAWAY HOMESERVICES STOUFFER REALTY
