257 Country Club Se Drive, Warren, OH 44484
Local realty services provided by:ERA Real Solutions Realty
Listed by: stella kotsatos-angelo
Office: century 21 lakeside realty
MLS#:5182040
Source:OH_NORMLS
Price summary
- Price:$499,900
- Price per sq. ft.:$234.92
- Monthly HOA dues:$16.67
About this home
Welcome home to 257 Country Club Dr. SE, a beautifully updated ranch-style home featuring numerous upgrades throughout. This inviting 3-bedroom, 2-full-bath residence is move-in ready and designed for both comfort and entertaining. Upon entering, you are welcomed by a bright foyer that opens into a spacious living room with soaring ceilings and an abundance of natural light. Just off the entry, a private dining room offers an ideal space for hosting gatherings. The updated kitchen is a standout, featuring sleek quartz countertops, an island with seating, and a convenient eat-in area. Open to the living room, the space is lined with windows that flood the home with natural light, creating a warm and inviting atmosphere. An oversized pantry provides ample storage for all your cooking and entertaining needs. The primary suite is a true retreat, boasting an oversized walk-in closet with built-in storage. The ensuite bathroom offers a spa-like experience with a soaking tub, a smart stand-up shower that can be controlled with voice commands—allowing you to customize temperature and water flow—and an electric fireplace for added relaxation and comfort.
Step outside to a composite deck that leads to your private outdoor oasis. Enjoy unwinding in the hot tub, gathering around the fire pit on cooler evenings, and the added peace of mind provided by an electric fence for your furry friends. A heated 2-car garage adds year-round convenience and comfort. This home combines thoughtful upgrades, modern amenities, and inviting spaces—making it a must-see.
Contact an agent
Home facts
- Year built:2005
- Listing ID #:5182040
- Added:232 day(s) ago
- Updated:February 10, 2026 at 08:18 AM
Rooms and interior
- Bedrooms:3
- Total bathrooms:2
- Full bathrooms:2
- Living area:2,128 sq. ft.
Heating and cooling
- Cooling:Central Air
- Heating:Forced Air, Gas
Structure and exterior
- Roof:Asphalt, Fiberglass
- Year built:2005
- Building area:2,128 sq. ft.
- Lot area:0.32 Acres
Utilities
- Water:Public
- Sewer:Public Sewer
Finances and disclosures
- Price:$499,900
- Price per sq. ft.:$234.92
- Tax amount:$5,844 (2025)
New listings near 257 Country Club Se Drive
- New
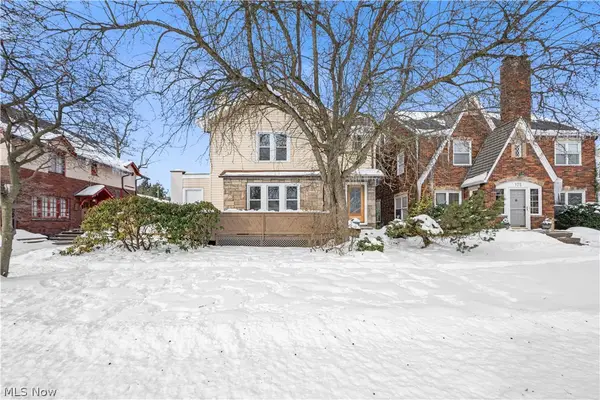 $179,000Active3 beds 2 baths1,800 sq. ft.
$179,000Active3 beds 2 baths1,800 sq. ft.165 Oak Knoll Ne Avenue, Warren, OH 44483
MLS# 5186500Listed by: PLUM TREE REALTY, LLC - New
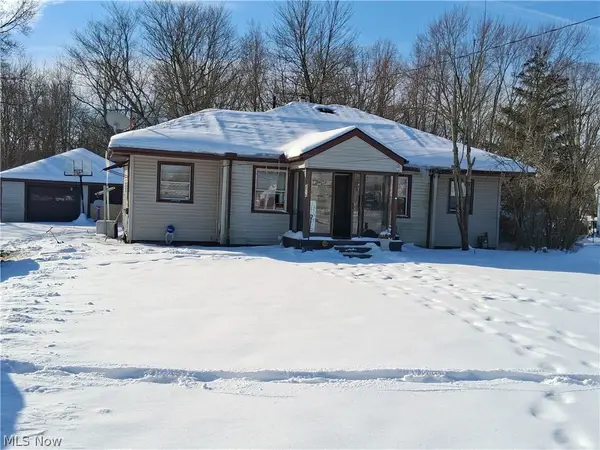 $82,000Active3 beds 1 baths1,143 sq. ft.
$82,000Active3 beds 1 baths1,143 sq. ft.2516 Weir, Warren, OH 44483
MLS# 5186349Listed by: WILLIAM ZAMARELLI, INC. - Open Sun, 11am to 1pmNew
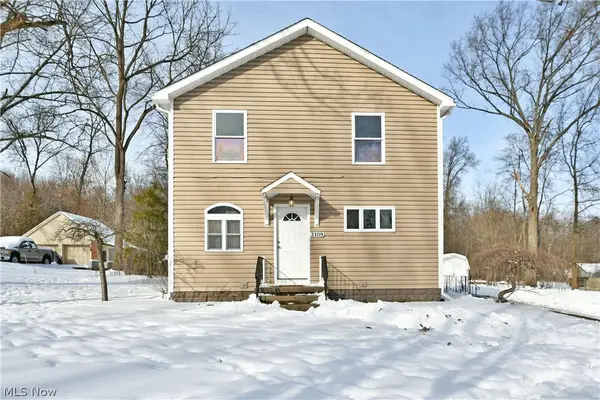 $220,000Active5 beds 2 baths2,340 sq. ft.
$220,000Active5 beds 2 baths2,340 sq. ft.3109 Woodbine Se Avenue, Warren, OH 44484
MLS# 5186069Listed by: BROKERS REALTY GROUP - New
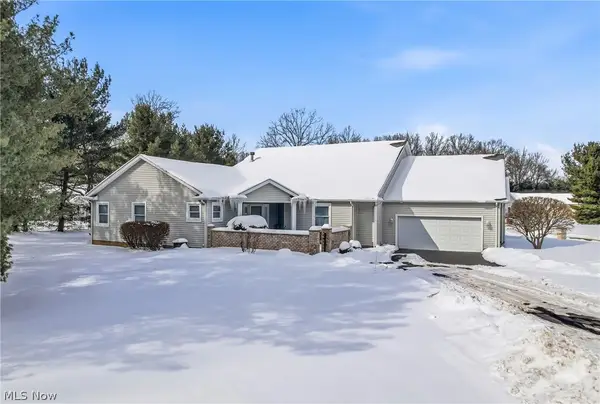 $359,000Active2 beds 2 baths1,957 sq. ft.
$359,000Active2 beds 2 baths1,957 sq. ft.105 Nicklaus Drive, Warren, OH 44484
MLS# 5186207Listed by: BERKSHIRE HATHAWAY HOMESERVICES STOUFFER REALTY - New
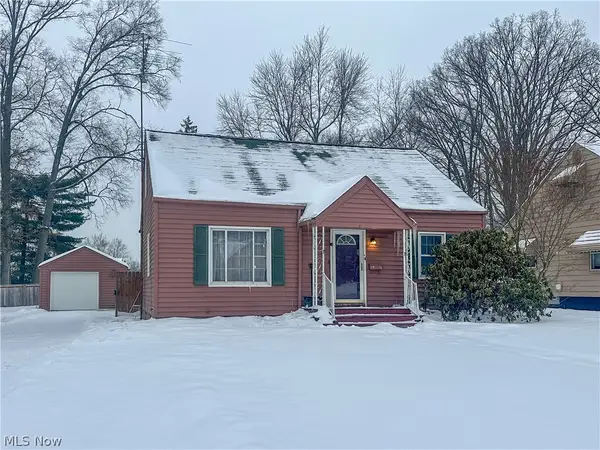 $101,900Active4 beds 1 baths1,350 sq. ft.
$101,900Active4 beds 1 baths1,350 sq. ft.1575 Maplewood Ne Street, Warren, OH 44483
MLS# 5185928Listed by: ALTOBELLI REAL ESTATE - New
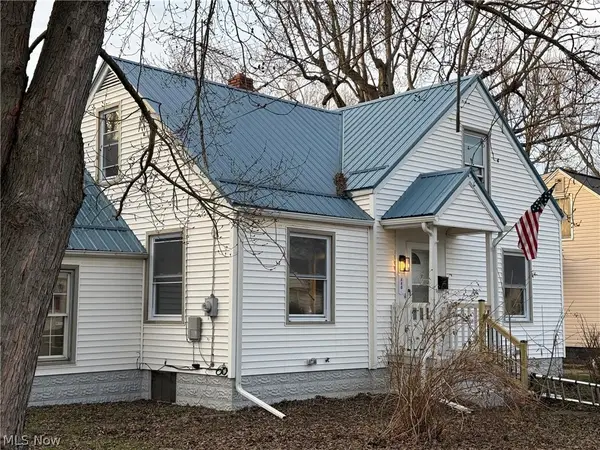 $150,000Active3 beds 3 baths1,392 sq. ft.
$150,000Active3 beds 3 baths1,392 sq. ft.880 Meadowbrook Se Avenue, Warren, OH 44484
MLS# 5185884Listed by: JOSEPH WALTER REALTY, LLC. - New
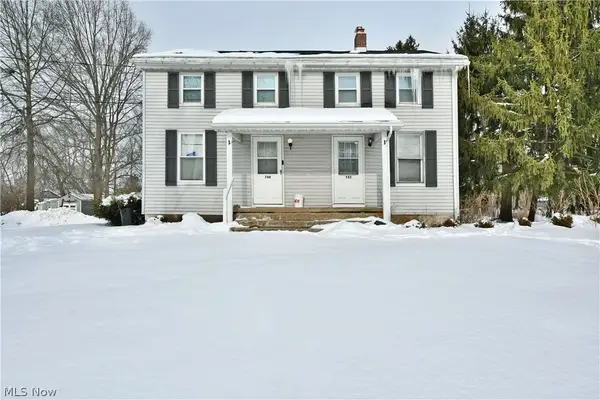 $160,000Active4 beds 3 baths2,208 sq. ft.
$160,000Active4 beds 3 baths2,208 sq. ft.762/764/766 State Nw Road, Warren, OH 44483
MLS# 5185174Listed by: BROKERS REALTY GROUP - New
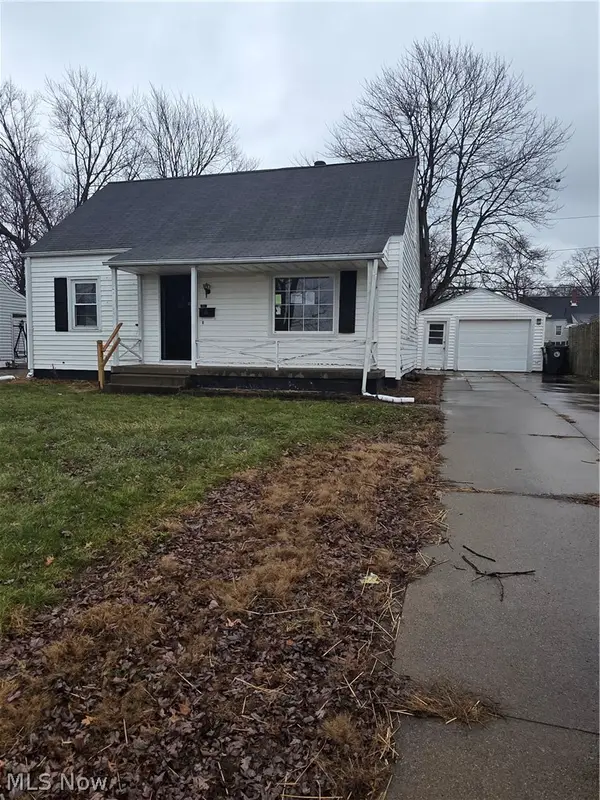 $79,900Active4 beds 2 baths1,200 sq. ft.
$79,900Active4 beds 2 baths1,200 sq. ft.752 Laird Ne Avenue, Warren, OH 44483
MLS# 5185732Listed by: MARKET FIRST REAL ESTATE SERVICES - New
 $119,900Active4 beds 1 baths1,254 sq. ft.
$119,900Active4 beds 1 baths1,254 sq. ft.1116 Adelaide Se Avenue, Warren, OH 44484
MLS# 5184157Listed by: BERKSHIRE HATHAWAY HOMESERVICES PROFESSIONAL REALTY - New
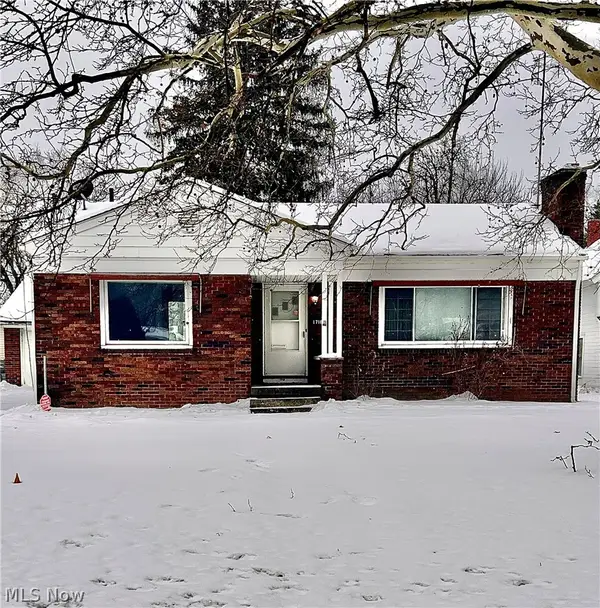 $85,000Active3 beds 1 baths
$85,000Active3 beds 1 baths1718 Parkman Nw Road, Warren, OH 44485
MLS# 5185179Listed by: BERKSHIRE HATHAWAY HOMESERVICES STOUFFER REALTY

