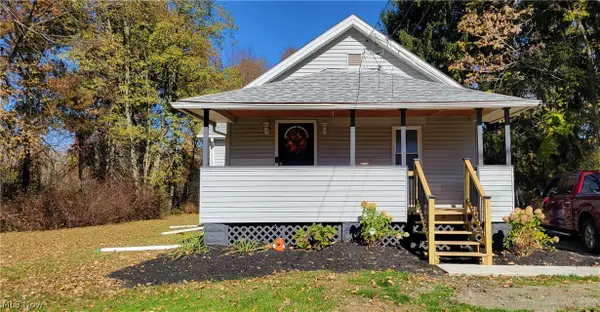264 Pheasant Run Se Road, Warren, OH 44484
Local realty services provided by:ERA Real Solutions Realty
Listed by: serita d diana
Office: berkshire hathaway homeservices stouffer realty
MLS#:5173222
Source:OH_NORMLS
Price summary
- Price:$420,000
- Price per sq. ft.:$118.95
About this home
STUNNING, COMPLETELY RENOVATED OPEN FLOORPLAN RANCH! Exquisite taste and meticulous attention to detail define this luxury home. The picturesque, treed lot welcomes you as you follow a charming flagstone path to the front entrance. Step into a spacious Foyer bathed in natural light. New European White Oak flooring flows seamlessly throughout the main level. The Family Room offers a warm ambiance with a beautiful brick fireplace, enhanced by a cathedral ceiling and skylights that effortlessly bring the outdoors inside. The Gourmet Kitchen, renovated this year, is a true pleasure, boasting premium Quartz counters, soft-close cabinets, and a built-in range and oven. Convenience is key with a functional first-floor Laundry room, and it's just steps from
the kitchen. Retreat to the luxurious Primary Suite, which features a spa-like master bath and a highly functional Red Oak closet
system, ensuring your mornings are stress-free and evenings are relaxing. Two additional bedrooms complete the main floor.
The finished, walkout Lower Level provides incredible versatility. It includes a large Rec Room/Guest Suite with a wet bar, second fireplace, a bonus room, and a half bath-a perfect option for an In-Law Suite or ultimate entertainment area. There's also plenty of storage space in the unfinished utility room. Over 3,500 finished SF total! RECENT MAJOR UPDATES INCLUDE: New appliances (2025), motorized blinds, European White Oak flooring (2025), and an updated HVAC system (2022). Every inch of this home offers a palpable sense of luxury. A must-see!
Contact an agent
Home facts
- Year built:1979
- Listing ID #:5173222
- Added:90 day(s) ago
- Updated:February 20, 2026 at 08:19 AM
Rooms and interior
- Bedrooms:3
- Total bathrooms:3
- Full bathrooms:2
- Half bathrooms:1
- Living area:3,531 sq. ft.
Heating and cooling
- Cooling:Central Air
- Heating:Forced Air, Gas
Structure and exterior
- Roof:Asphalt, Fiberglass
- Year built:1979
- Building area:3,531 sq. ft.
- Lot area:0.39 Acres
Utilities
- Water:Public
- Sewer:Public Sewer
Finances and disclosures
- Price:$420,000
- Price per sq. ft.:$118.95
- Tax amount:$5,079 (2024)
New listings near 264 Pheasant Run Se Road
- Open Sun, 1 to 3pmNew
 $464,900Active3 beds 4 baths3,596 sq. ft.
$464,900Active3 beds 4 baths3,596 sq. ft.449 Westchester Se Drive, Warren, OH 44484
MLS# 5186675Listed by: CENTURY 21 LAKESIDE REALTY - New
 $270,000Active2 beds 3 baths3,425 sq. ft.
$270,000Active2 beds 3 baths3,425 sq. ft.4175 Fawn Ne Trail #A, Warren, OH 44483
MLS# 5187743Listed by: HOMESMART REAL ESTATE MOMENTUM LLC - New
 $199,900Active3 beds 1 baths1,014 sq. ft.
$199,900Active3 beds 1 baths1,014 sq. ft.173 Chapel Hill Nw Drive, Warren, OH 44483
MLS# 5186938Listed by: SKYMOUNT REALTY, LLC - New
 $165,000Active3 beds 1 baths
$165,000Active3 beds 1 baths202 Cleveland E Avenue, Warren, OH 44483
MLS# 5187301Listed by: ZAMARELLI REALTY, LLC - New
 $294,000Active3 beds 3 baths1,868 sq. ft.
$294,000Active3 beds 3 baths1,868 sq. ft.404 River Glen Ne Drive, Warren, OH 44484
MLS# 5187291Listed by: ALTOBELLI REAL ESTATE - New
 $145,000Active3 beds 1 baths
$145,000Active3 beds 1 baths1924 Westwood Nw Drive, Warren, OH 44485
MLS# 5186654Listed by: BERKSHIRE HATHAWAY HOMESERVICES STOUFFER REALTY - New
 $269,900Active3 beds 2 baths2,055 sq. ft.
$269,900Active3 beds 2 baths2,055 sq. ft.249 Howland Wilson Se Road, Warren, OH 44484
MLS# 5187080Listed by: RED 1 REALTY, LLC - Open Sat, 2 to 3:30pmNew
 $174,900Active3 beds 2 baths1,304 sq. ft.
$174,900Active3 beds 2 baths1,304 sq. ft.2134 Estabrook Nw Avenue, Warren, OH 44485
MLS# 5186967Listed by: ZAMARELLI REALTY, LLC  $99,999Pending2 beds 1 baths
$99,999Pending2 beds 1 baths1226 Kenmore Se Avenue, Warren, OH 44484
MLS# 5186867Listed by: CENTURY 21 LAKESIDE REALTY $159,900Pending2 beds 1 baths
$159,900Pending2 beds 1 baths1486 Carson Salt Springs Road, Warren, OH 44481
MLS# 5186202Listed by: BROKERS REALTY GROUP

