300 Country Club S, Warren, OH 44484
Local realty services provided by:ERA Real Solutions Realty
300 Country Club S,Warren, OH 44484
$349,900
- 4 Beds
- 3 Baths
- - sq. ft.
- Single family
- Sold
Listed by: david f zamarelli, frank m tempesta
Office: william zamarelli, inc.
MLS#:5134084
Source:OH_NORMLS
Sorry, we are unable to map this address
Price summary
- Price:$349,900
- Monthly HOA dues:$16.67
About this home
Welcome to this spacious 4-bedroom, 2 ½ bath two-story family home located in a desirable Country Club SE neighborhood. From the moment you enter the grand two-story foyer with a gorgeous wood staircase, you'll be impressed by the attention to detail and thoughtful layout. The heart of the home is the extra-large eat-in kitchen featuring a generous center island, all appliances and plenty of room for gatherings. The open floor plan affords a view of the adjacent spacious family room with cozy gas fireplace. Host dinners in the elegant formal dining room and enjoy the convenience of a back foyer area offering a bright laundry room (washer, dryer, built-in cabinets & sink included), a large walk-in pantry with built-in shelving, an additional pantry closet and a roomy half bath. Upstairs, retreat to the primary suite with a gas fireplace, vaulted 11-foot ceiling, dual walk-in closets, and a luxurious master bath with a Jacuzzi tub. Three more generously sized bedrooms and another full bath complete the second floor. Additional features of this beautiful home include 9-foot ceilings on the first floor, solid 6-panel doors throughout, recessed lighting, all window coverings and a 12-course basement that is plumbed for an additional bath and ready for your finishing touches. The oversized 2-car garage has an abundance of storage for your growing family. Relax outside on the brick front porch or rear brick patio. Immediate possession is offered on this stately two story. Schedule your private showing today.
Contact an agent
Home facts
- Year built:2002
- Listing ID #:5134084
- Added:196 day(s) ago
- Updated:January 08, 2026 at 07:20 AM
Rooms and interior
- Bedrooms:4
- Total bathrooms:3
- Full bathrooms:2
- Half bathrooms:1
Heating and cooling
- Cooling:Central Air
- Heating:Fireplaces, Forced Air, Gas
Structure and exterior
- Roof:Asphalt, Fiberglass
- Year built:2002
Utilities
- Water:Public
- Sewer:Public Sewer
Finances and disclosures
- Price:$349,900
- Tax amount:$4,972 (2024)
New listings near 300 Country Club S
- New
 $142,000Active2 beds 1 baths800 sq. ft.
$142,000Active2 beds 1 baths800 sq. ft.1856 Sheridan Ne Avenue, Warren, OH 44483
MLS# 5180119Listed by: CENTURY 21 LAKESIDE REALTY - New
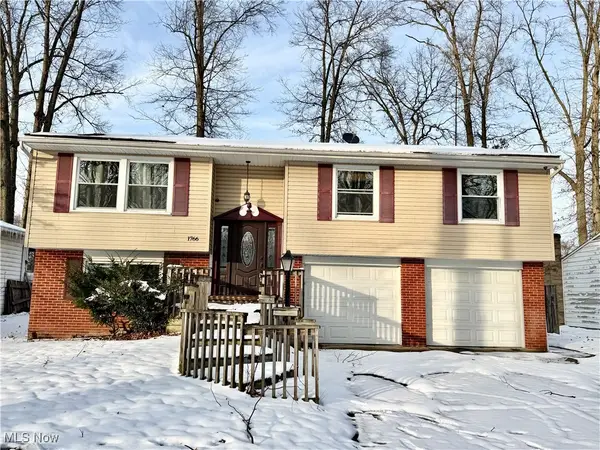 $129,527Active3 beds 2 baths2,324 sq. ft.
$129,527Active3 beds 2 baths2,324 sq. ft.1766 Arthur Nw Drive, Warren, OH 44485
MLS# 5179660Listed by: TG REAL ESTATE - New
 $39,527Active3 beds 1 baths1,178 sq. ft.
$39,527Active3 beds 1 baths1,178 sq. ft.1100 Woodbine Se Avenue, Warren, OH 44484
MLS# 5179666Listed by: TG REAL ESTATE - New
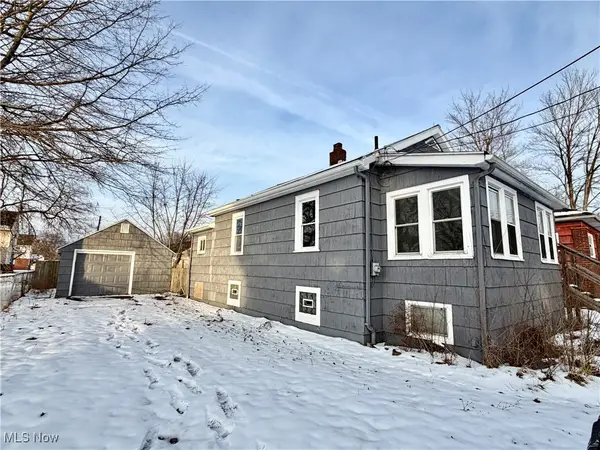 $29,527Active2 beds 2 baths672 sq. ft.
$29,527Active2 beds 2 baths672 sq. ft.2325 Milton Se Street, Warren, OH 44484
MLS# 5179670Listed by: TG REAL ESTATE - New
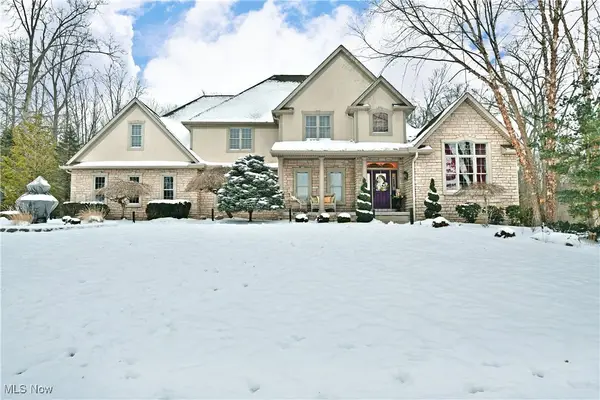 $725,000Active4 beds 5 baths4,311 sq. ft.
$725,000Active4 beds 5 baths4,311 sq. ft.242 Howland Terrace Boulevard, Warren, OH 44484
MLS# 5179576Listed by: BROKERS REALTY GROUP - New
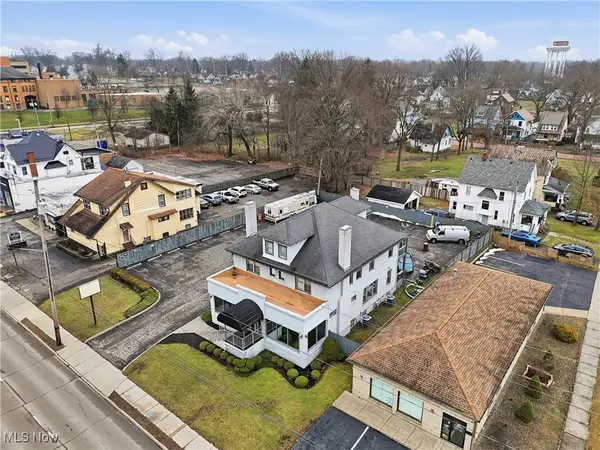 $279,000Active4 beds 2 baths4,656 sq. ft.
$279,000Active4 beds 2 baths4,656 sq. ft.1214 E Market Street, Warren, OH 44483
MLS# 5179687Listed by: KELLER WILLIAMS CHERVENIC RLTY - New
 $78,000Active2 beds 1 baths940 sq. ft.
$78,000Active2 beds 1 baths940 sq. ft.1146 Adelaide Se Avenue, Warren, OH 44484
MLS# 5178410Listed by: AGENCY REAL ESTATE - Open Sun, 11am to 12:30pmNew
 $223,500Active3 beds 2 baths1,532 sq. ft.
$223,500Active3 beds 2 baths1,532 sq. ft.3123 Malibu Sw Drive, Warren, OH 44481
MLS# 5179360Listed by: BROKERS REALTY GROUP - Open Sat, 10:30am to 12pmNew
 $175,000Active4 beds 2 baths2,630 sq. ft.
$175,000Active4 beds 2 baths2,630 sq. ft.146 Bonnie Brae Ne Avenue, Warren, OH 44483
MLS# 5178677Listed by: BERKSHIRE HATHAWAY HOMESERVICES STOUFFER REALTY 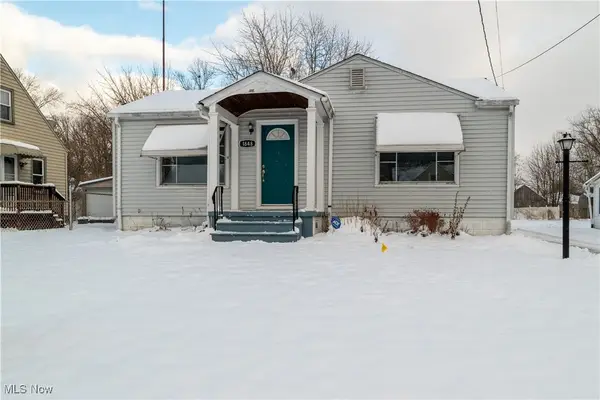 $69,900Pending1 beds 1 baths600 sq. ft.
$69,900Pending1 beds 1 baths600 sq. ft.1848 Lexington Nw Avenue, Warren, OH 44485
MLS# 5179281Listed by: ZAMARELLI REALTY, LLC
