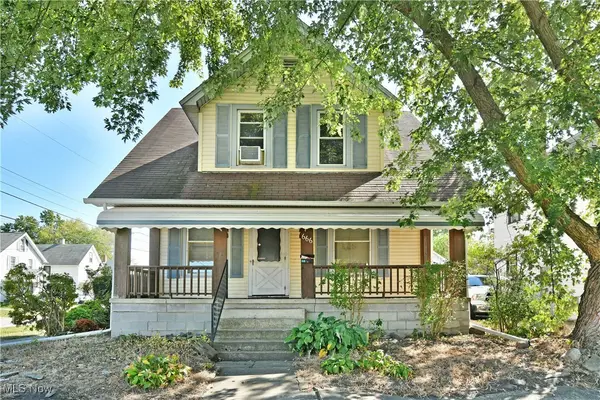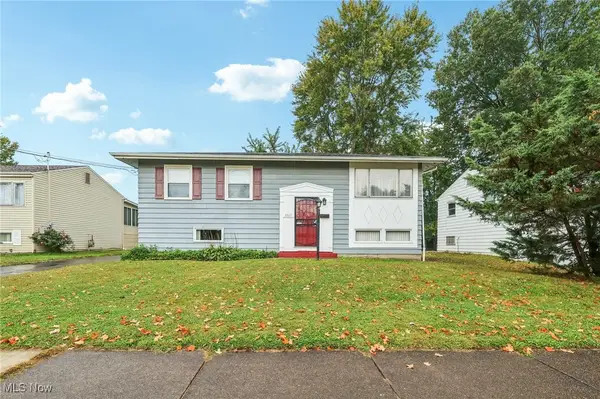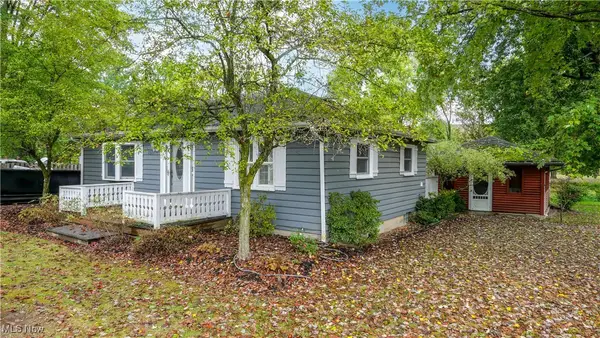367 Country Club Ne Drive, Warren, OH 44484
Local realty services provided by:ERA Real Solutions Realty
Listed by:holly ritchie
Office:keller williams chervenic rlty
MLS#:5124611
Source:OH_NORMLS
Price summary
- Price:$645,000
- Price per sq. ft.:$123.19
- Monthly HOA dues:$20.83
About this home
Experience refined living in this STUNNING 4-bedroom, 4.5-bath home with over 5,000 sq. ft. in sought-after Country Club Estates & Howland Schools. Enjoy BREATHTAKING golf course and pond views from nearly every room. The grand foyer with custom Finelli railing opens to a spacious living room with hardwood floors and gas fireplace. The SPECTACULAR gourmet kitchen features custom cabinetry, designer backsplash, leaded glass, center island, and ample pantry space—perfectly complemented by a formal dining room with sweeping views. The first-floor primary suite offers a spa-like bath with a floor-to-ceiling tile shower and an expansive dressing area with eight double closets. Also on the main level: a library with fireplace, two half baths, and a morning room. Upstairs, find a guest suite with private bath, two large bedrooms, a third full bath, and a home office area. The finished lower level adds a stylish rec room with metallic epoxy floors. Step outside to a show-stopping brick patio with hot tub, built-in grill, gas firepit, and stunning outdoor vistas. Recent updates: dual furnaces & A/C units (2019), 75-gallon water heater, updated electrical, and backup sump pump. Meticulously maintained and move-in ready—luxury living at its finest.
Contact an agent
Home facts
- Year built:1968
- Listing ID #:5124611
- Added:165 day(s) ago
- Updated:October 01, 2025 at 02:15 PM
Rooms and interior
- Bedrooms:4
- Total bathrooms:5
- Full bathrooms:3
- Half bathrooms:2
- Living area:5,236 sq. ft.
Heating and cooling
- Cooling:Central Air
- Heating:Forced Air, Gas
Structure and exterior
- Roof:Asphalt
- Year built:1968
- Building area:5,236 sq. ft.
- Lot area:0.76 Acres
Utilities
- Water:Public
- Sewer:Public Sewer
Finances and disclosures
- Price:$645,000
- Price per sq. ft.:$123.19
- Tax amount:$6,251 (2024)
New listings near 367 Country Club Ne Drive
- New
 $165,000Active3 beds 1 baths1,508 sq. ft.
$165,000Active3 beds 1 baths1,508 sq. ft.7751 Castle Rock Ne Drive, Warren, OH 44484
MLS# 5159811Listed by: BROKERS REALTY GROUP - New
 $169,900Active3 beds 2 baths1,747 sq. ft.
$169,900Active3 beds 2 baths1,747 sq. ft.1375 Westwood Nw Drive, Warren, OH 44485
MLS# 5160399Listed by: SKYMOUNT REALTY, LLC - New
 $130,000Active3 beds 2 baths
$130,000Active3 beds 2 baths1056 Orlo Nw Drive, Warren, OH 44485
MLS# 5160463Listed by: BERKSHIRE HATHAWAY HOMESERVICES STOUFFER REALTY  $24,900Pending4 beds 2 baths1,567 sq. ft.
$24,900Pending4 beds 2 baths1,567 sq. ft.944 Hunter Nw Street, Warren, OH 44485
MLS# 5160029Listed by: BROKERS REALTY GROUP- New
 $63,000Active3 beds 2 baths1,171 sq. ft.
$63,000Active3 beds 2 baths1,171 sq. ft.666 Dickey Nw Avenue, Warren, OH 44485
MLS# 5157496Listed by: BROKERS REALTY GROUP - New
 $195,000Active3 beds 2 baths1,214 sq. ft.
$195,000Active3 beds 2 baths1,214 sq. ft.2193 Howland Wilson Ne Road, Warren, OH 44484
MLS# 5160383Listed by: CENTURY 21 LAKESIDE REALTY - New
 $239,900Active2 beds 2 baths1,379 sq. ft.
$239,900Active2 beds 2 baths1,379 sq. ft.207 Hidden Trail Drive, Warren, OH 44483
MLS# 5160370Listed by: CENTURY 21 LAKESIDE REALTY - New
 $200,000Active3 beds 3 baths1,732 sq. ft.
$200,000Active3 beds 3 baths1,732 sq. ft.2980 Malibu Sw Drive, Warren, OH 44481
MLS# 5160216Listed by: CENTURY 21 LAKESIDE REALTY - New
 $159,527Active4 beds 2 baths1,976 sq. ft.
$159,527Active4 beds 2 baths1,976 sq. ft.3365 Tod Nw Avenue, Warren, OH 44485
MLS# 5159908Listed by: TG REAL ESTATE - New
 $250,000Active2 beds 2 baths2,772 sq. ft.
$250,000Active2 beds 2 baths2,772 sq. ft.2822 Selkirk Bush Sw Road, Warren, OH 44481
MLS# 5159844Listed by: SERENITY REALTY
