391 Golf Ne Drive, Warren, OH 44483
Local realty services provided by:ERA Real Solutions Realty
Listed by: kim dobson
Office: russell real estate services
MLS#:5172605
Source:OH_NORMLS
Price summary
- Price:$375,000
- Price per sq. ft.:$71.83
About this home
Stately brick home across from Trumbull Country Club- Character, charm and endless potential. This distinguished brick home with a classic slate roof offers timeless charm and exceptional space in one of the areas most desirable locations- directly across from the Trumbull Country Club. Step inside to find beautiful architectural details throughout, beginning with an updated kitchen featuring a cozy eat-in area. The elegant dining room boasts rich wood floors, a bay window, and an up-lit ceiling, perfect for intimate dinners or holiday gatherings. The formal living room impresses with a large fireplace, expansive windows, wood floors and built-in shelving, and it opens to a sunroom accented with a sleek floor and Pella windows with built-in blinds. A warm and inviting family room offers built-in bookshelves, a coffered ceiling, and a hidden wet bar for effortless entertaining. Two staircases lead to the spacious second floor, where you'll find five large bedrooms. Three bedrooms feature private en-suite bathrooms, while the remaining two share a convenient Jack-and-Jill bath. The lower level is accessible by two separate staircases and includes a laundry room and a charming recreation room with classic knotty pine paneling. Outside, enjoy the convenience of a three-car garage and a large driveway that provides ample parking for guests. This one-of-a-kind home is filled with character and offers incredible potential. It's ready for a new vision, some TLC, and the next chapter of its story.
Contact an agent
Home facts
- Year built:1942
- Listing ID #:5172605
- Added:49 day(s) ago
- Updated:January 07, 2026 at 08:37 AM
Rooms and interior
- Bedrooms:5
- Total bathrooms:5
- Full bathrooms:4
- Half bathrooms:1
- Living area:5,221 sq. ft.
Heating and cooling
- Cooling:Central Air
- Heating:Baseboard, Forced Air, Gas, Hot Water, Steam
Structure and exterior
- Roof:Slate
- Year built:1942
- Building area:5,221 sq. ft.
- Lot area:1.39 Acres
Utilities
- Water:Public
- Sewer:Public Sewer
Finances and disclosures
- Price:$375,000
- Price per sq. ft.:$71.83
- Tax amount:$8,051 (2024)
New listings near 391 Golf Ne Drive
- New
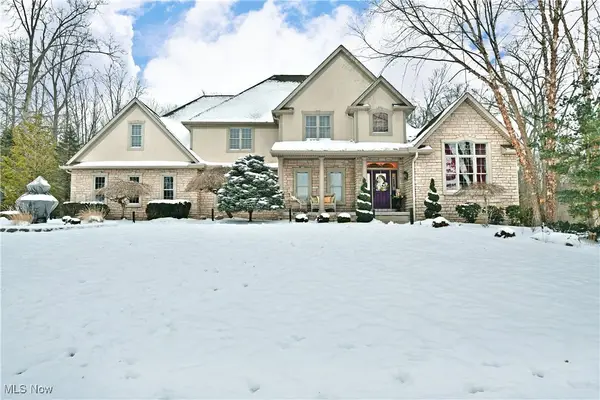 $725,000Active4 beds 5 baths4,311 sq. ft.
$725,000Active4 beds 5 baths4,311 sq. ft.242 Howland Terrace Boulevard, Warren, OH 44484
MLS# 5179576Listed by: BROKERS REALTY GROUP - New
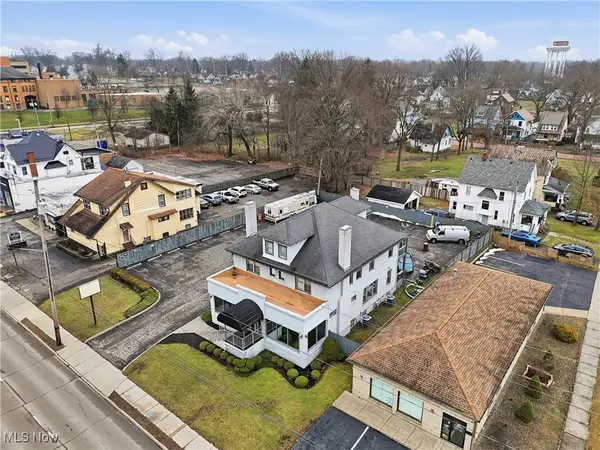 $279,000Active4 beds 2 baths4,656 sq. ft.
$279,000Active4 beds 2 baths4,656 sq. ft.1214 E Market Street, Warren, OH 44483
MLS# 5179687Listed by: KELLER WILLIAMS CHERVENIC RLTY - New
 $78,000Active2 beds 1 baths940 sq. ft.
$78,000Active2 beds 1 baths940 sq. ft.1146 Adelaide Se Avenue, Warren, OH 44484
MLS# 5178410Listed by: AGENCY REAL ESTATE - Open Sun, 11am to 12:30pmNew
 $223,500Active3 beds 2 baths1,532 sq. ft.
$223,500Active3 beds 2 baths1,532 sq. ft.3123 Malibu Sw Drive, Warren, OH 44481
MLS# 5179360Listed by: BROKERS REALTY GROUP - Open Sat, 10:30am to 12pmNew
 $175,000Active4 beds 2 baths2,630 sq. ft.
$175,000Active4 beds 2 baths2,630 sq. ft.146 Bonnie Brae Ne Avenue, Warren, OH 44483
MLS# 5178677Listed by: BERKSHIRE HATHAWAY HOMESERVICES STOUFFER REALTY 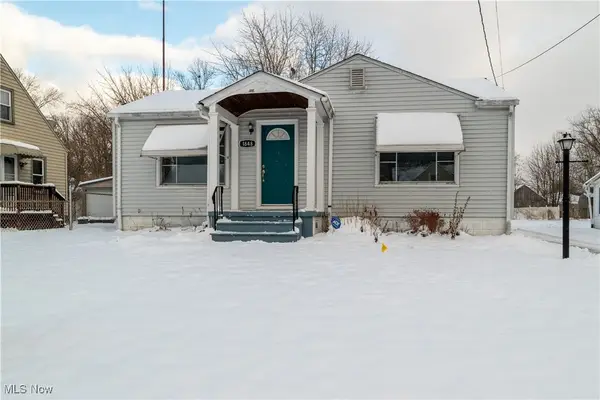 $69,900Pending1 beds 1 baths600 sq. ft.
$69,900Pending1 beds 1 baths600 sq. ft.1848 Lexington Nw Avenue, Warren, OH 44485
MLS# 5179281Listed by: ZAMARELLI REALTY, LLC- New
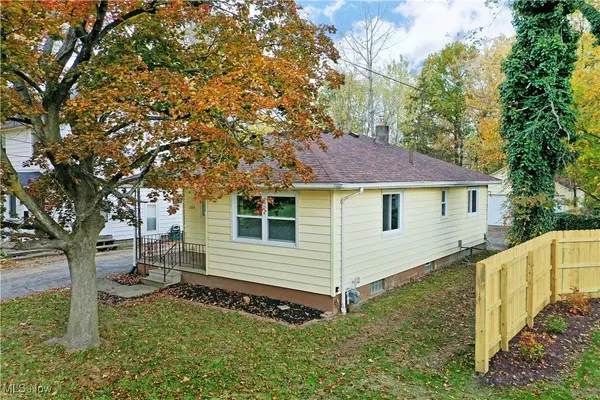 $125,000Active2 beds 1 baths956 sq. ft.
$125,000Active2 beds 1 baths956 sq. ft.1524 Vernon Nw Avenue, Warren, OH 44483
MLS# 5179105Listed by: BROKERS REALTY GROUP - New
 $150,000Active3 beds 3 baths1,328 sq. ft.
$150,000Active3 beds 3 baths1,328 sq. ft.2851 Carlton Nw Drive, Warren, OH 44485
MLS# 5178619Listed by: CENTURY 21 LAKESIDE REALTY 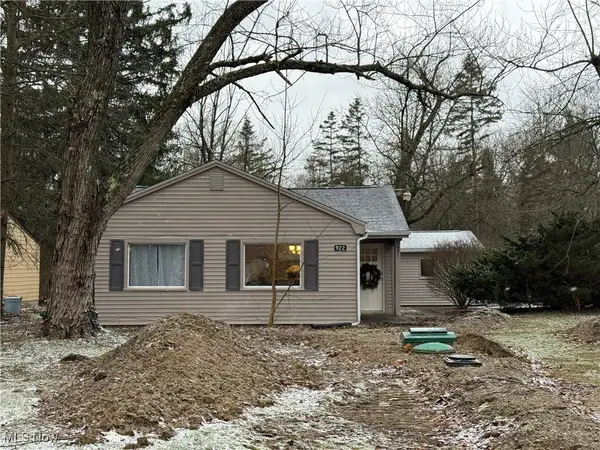 $149,900Pending2 beds 1 baths882 sq. ft.
$149,900Pending2 beds 1 baths882 sq. ft.922 Johnson Plank Ne Road, Warren, OH 44481
MLS# 5178399Listed by: ALTOBELLI REAL ESTATE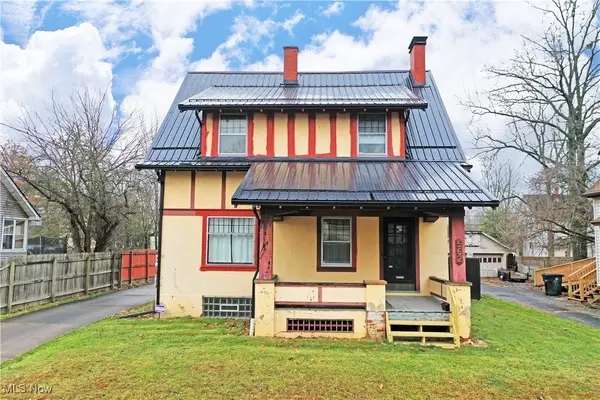 $99,900Active3 beds 2 baths1,440 sq. ft.
$99,900Active3 beds 2 baths1,440 sq. ft.562 Belmont Ne Avenue, Warren, OH 44483
MLS# 5178490Listed by: BROKERS REALTY GROUP
