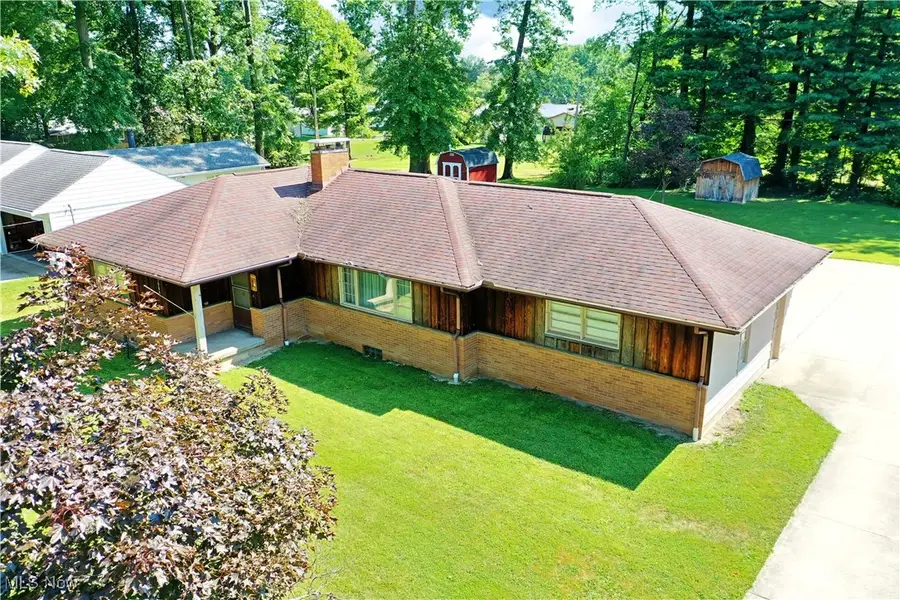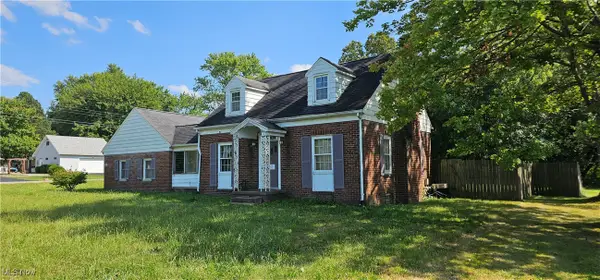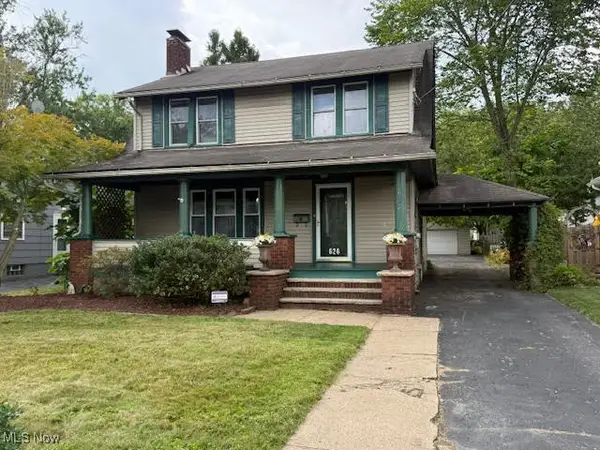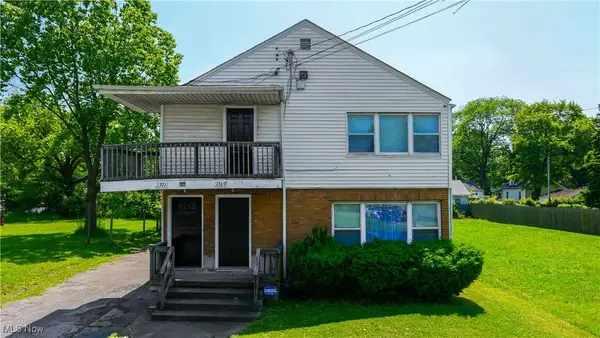3984 Southwood Se Drive, Warren, OH 44484
Local realty services provided by:ERA Real Solutions Realty



Listed by:mary j sims
Office:brokers realty group
MLS#:5143425
Source:OH_NORMLS
Price summary
- Price:$249,000
- Price per sq. ft.:$190.22
About this home
This gorgeous, three-bedroom Warren residence offers up stunning looks and clean, living space with both its spacious and updated interior and impressively sized lot. Nestled into a quiet neighborhood the grassy property extends along the concrete driveway that leads up to the home. A large turnaround is located behind as reward garage entry overlooks the casual, skylight lined sunroom. Through the front door, elegant hardwoods fill the living room as natural light pours in from the forward picture window. A stone woodburning fireplace with full mantle awaits just outside of the dining room. The eat-in styled location joins the loon running kitchen as it enjoys a mix of stained wood cabinetry and bright stainless work. The wrapping main hall runs past a trio of inviting bedrooms along with a brightly colored bathroom. Down below, a full basement offers laundry and storage to pair with readily available potential living space and a finished rec room with fireplace and half bath.
Contact an agent
Home facts
- Year built:1956
- Listing Id #:5143425
- Added:20 day(s) ago
- Updated:August 19, 2025 at 02:17 PM
Rooms and interior
- Bedrooms:3
- Total bathrooms:2
- Full bathrooms:1
- Half bathrooms:1
- Living area:1,309 sq. ft.
Heating and cooling
- Cooling:Central Air
- Heating:Forced Air, Gas
Structure and exterior
- Roof:Asphalt, Fiberglass
- Year built:1956
- Building area:1,309 sq. ft.
- Lot area:0.44 Acres
Utilities
- Water:Public
- Sewer:Public Sewer
Finances and disclosures
- Price:$249,000
- Price per sq. ft.:$190.22
- Tax amount:$2,079 (2024)
New listings near 3984 Southwood Se Drive
- New
 $110,000Active2 beds 2 baths1,237 sq. ft.
$110,000Active2 beds 2 baths1,237 sq. ft.5960 Mines Se Road, Warren, OH 44484
MLS# 5149540Listed by: JOSEPH WALTER REALTY, LLC. - New
 $149,900Active3 beds 2 baths1,872 sq. ft.
$149,900Active3 beds 2 baths1,872 sq. ft.626 Trumbull Se Avenue, Warren, OH 44484
MLS# 5149180Listed by: RUSSELL REAL ESTATE SERVICES - New
 $147,000Active3 beds 3 baths2,544 sq. ft.
$147,000Active3 beds 3 baths2,544 sq. ft.206 Trumbull Se Avenue, Warren, OH 44483
MLS# 5148400Listed by: BERKSHIRE HATHAWAY HOMESERVICES STOUFFER REALTY  $329,000Pending4 beds 2 baths2,339 sq. ft.
$329,000Pending4 beds 2 baths2,339 sq. ft.3030 Pritchard Ohltown Sw Road, Warren, OH 44481
MLS# 5148882Listed by: BROKERS REALTY GROUP $89,000Pending3 beds 2 baths1,891 sq. ft.
$89,000Pending3 beds 2 baths1,891 sq. ft.598 High Ne Street, Warren, OH 44483
MLS# 5148697Listed by: BERKSHIRE HATHAWAY HOMESERVICES STOUFFER REALTY- New
 $119,900Active5 beds 3 baths2,594 sq. ft.
$119,900Active5 beds 3 baths2,594 sq. ft.1369 Adelaide Se Avenue, Warren, OH 44484
MLS# 5148624Listed by: PATHWAY REAL ESTATE - New
 $169,900Active3 beds 2 baths1,704 sq. ft.
$169,900Active3 beds 2 baths1,704 sq. ft.1554 Edgewood Ne, Warren, OH 44483
MLS# 5145780Listed by: KELLER WILLIAMS CHERVENIC REALTY - New
 $280,000Active4 beds 3 baths2,800 sq. ft.
$280,000Active4 beds 3 baths2,800 sq. ft.3138 Overlook Ne Drive, Warren, OH 44483
MLS# 5148157Listed by: BERKSHIRE HATHAWAY HOMESERVICES STOUFFER REALTY - New
 $105,000Active2 beds 1 baths
$105,000Active2 beds 1 baths1936 Norwood Ne, Warren, OH 44485
MLS# 5147607Listed by: WILLIAM ZAMARELLI, INC. - New
 $190,000Active2 beds 1 baths1,040 sq. ft.
$190,000Active2 beds 1 baths1,040 sq. ft.8028 Mines Road, Warren, OH 44484
MLS# 5147234Listed by: WILLIAM ZAMARELLI, INC.
