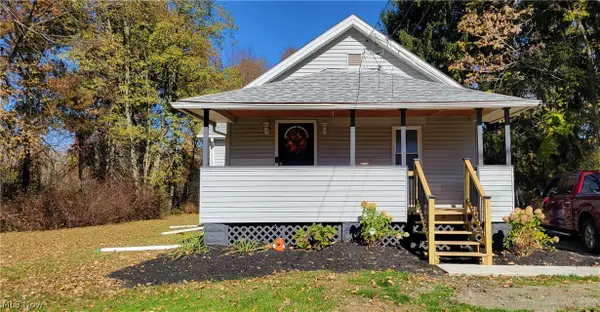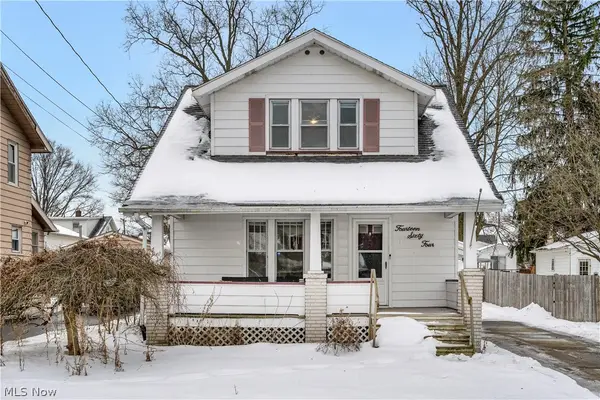400 Hunters Hollow Se Drive, Warren, OH 44484
Local realty services provided by:ERA Real Solutions Realty
Listed by: natalie m antonelli, rebecca donatelli
Office: elite sotheby's international realty
MLS#:5152418
Source:OH_NORMLS
Price summary
- Price:$3,975,000
- Price per sq. ft.:$458.64
About this home
Behind a private gated entry, 400 Hunters Hollow unfolds across more than 7 acres of manicured grounds—an extraordinary estate blending Neoclassical grandeur with French Provincial elegance. A sweeping drive leads to a circular motor court framed by lush gardens and timeless brick facades, setting the stage for over 8,000 square feet of refined living. The dramatic great room features soaring ceilings, exposed beams, Juliet balconies, and walls of windows showcasing breathtaking views of the grounds. Five fireplaces warm the interiors, while an elevator provides seamless access to every level. Highlights include a richly paneled library, a collector's wine cellar, a Ralph Lauren–inspired suite, and a chef's kitchen with coffered ceilings, expansive counters, and French doors opening to the terraces. A butler's pantry with built-ins, warming tray, and dishwasher enhances the home's entertaining capabilities. The owner's suite is a retreat unto itself, occupying its own wing of the residence. It offers a fireplace, an expansive walk-in closet with center island, a spa-inspired bath with jetted tub and separate shower, and a private balcony with sweeping views of the estate. Outdoors, the property is a living masterpiece: themed gardens, a tranquil pond, multiple greenhouses, and a resort-style pool surrounded by stone terraces and pergolas. Expansive patios and sun-filled garden rooms blur the lines between indoor and outdoor living. A 2,500-square-foot carriage house with its own gated drive offers exceptional guest accommodations or private retreat space. Five garage spaces provide ample room for collectors. Steeped in legacy, the estate has welcomed Tony Bennett, Tony Curtis, and Meryl Streep, and was even featured in Architectural Digest. For those who seek what cannot be recreated—and who long to live within nature's finest artistry—400 Hunters Hollow offers a magical, timeless opportunity for its next visionary owner.
Contact an agent
Home facts
- Year built:1989
- Listing ID #:5152418
- Added:173 day(s) ago
- Updated:February 19, 2026 at 03:10 PM
Rooms and interior
- Bedrooms:4
- Total bathrooms:7
- Full bathrooms:5
- Half bathrooms:2
- Living area:8,667 sq. ft.
Heating and cooling
- Cooling:Central Air
- Heating:Baseboard
Structure and exterior
- Roof:Slate
- Year built:1989
- Building area:8,667 sq. ft.
- Lot area:6.62 Acres
Utilities
- Water:Public
- Sewer:Public Sewer
Finances and disclosures
- Price:$3,975,000
- Price per sq. ft.:$458.64
- Tax amount:$27,128 (2024)
New listings near 400 Hunters Hollow Se Drive
- New
 $270,000Active2 beds 3 baths3,425 sq. ft.
$270,000Active2 beds 3 baths3,425 sq. ft.4175 Fawn Ne Trail #A, Warren, OH 44483
MLS# 5187743Listed by: HOMESMART REAL ESTATE MOMENTUM LLC - New
 $199,900Active3 beds 1 baths1,014 sq. ft.
$199,900Active3 beds 1 baths1,014 sq. ft.173 Chapel Hill Nw Drive, Warren, OH 44483
MLS# 5186938Listed by: SKYMOUNT REALTY, LLC - New
 $165,000Active3 beds 1 baths
$165,000Active3 beds 1 baths202 Cleveland E Avenue, Warren, OH 44483
MLS# 5187301Listed by: ZAMARELLI REALTY, LLC - New
 $294,000Active3 beds 3 baths1,868 sq. ft.
$294,000Active3 beds 3 baths1,868 sq. ft.404 River Glen Ne Drive, Warren, OH 44484
MLS# 5187291Listed by: ALTOBELLI REAL ESTATE - New
 $145,000Active3 beds 1 baths
$145,000Active3 beds 1 baths1924 Westwood Nw Drive, Warren, OH 44485
MLS# 5186654Listed by: BERKSHIRE HATHAWAY HOMESERVICES STOUFFER REALTY - New
 $269,900Active3 beds 2 baths2,055 sq. ft.
$269,900Active3 beds 2 baths2,055 sq. ft.249 Howland Wilson Se Road, Warren, OH 44484
MLS# 5187080Listed by: RED 1 REALTY, LLC - Open Sat, 2 to 3:30pmNew
 $174,900Active3 beds 2 baths1,304 sq. ft.
$174,900Active3 beds 2 baths1,304 sq. ft.2134 Estabrook Nw Avenue, Warren, OH 44485
MLS# 5186967Listed by: ZAMARELLI REALTY, LLC  $99,999Pending2 beds 1 baths
$99,999Pending2 beds 1 baths1226 Kenmore Se Avenue, Warren, OH 44484
MLS# 5186867Listed by: CENTURY 21 LAKESIDE REALTY $159,900Pending2 beds 1 baths
$159,900Pending2 beds 1 baths1486 Carson Salt Springs Road, Warren, OH 44481
MLS# 5186202Listed by: BROKERS REALTY GROUP $125,000Pending3 beds 2 baths1,390 sq. ft.
$125,000Pending3 beds 2 baths1,390 sq. ft.1464 Hollywood Ne Street, Warren, OH 44483
MLS# 5186494Listed by: KELLER WILLIAMS CHERVENIC RLTY

