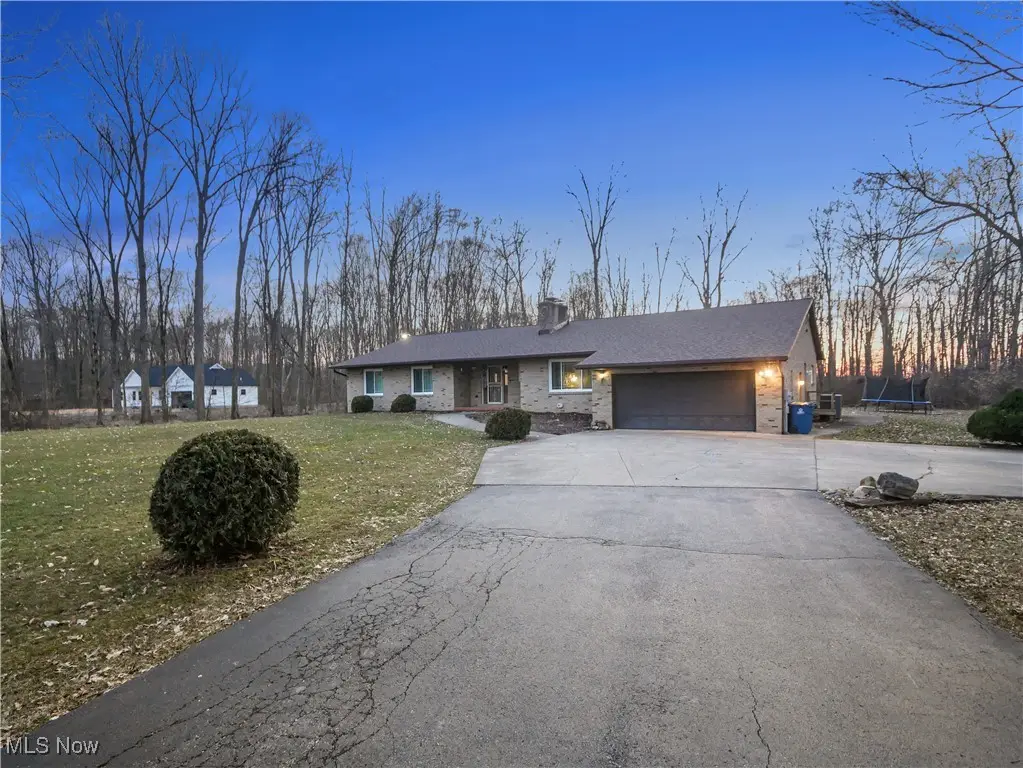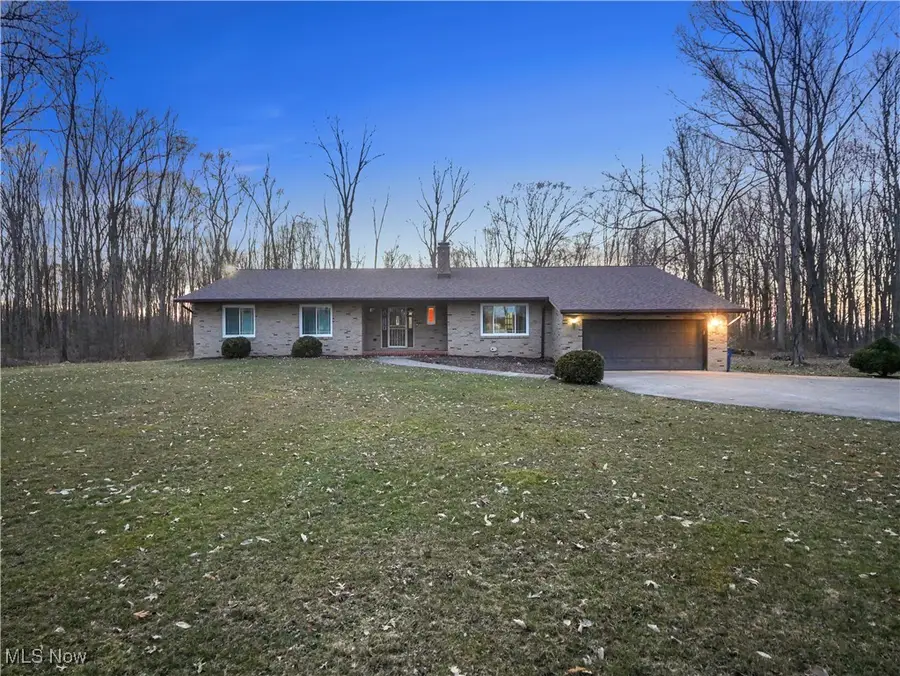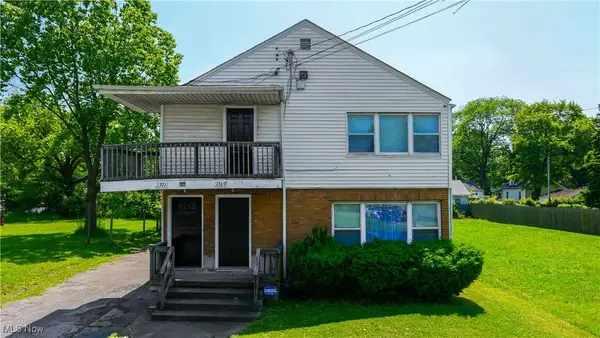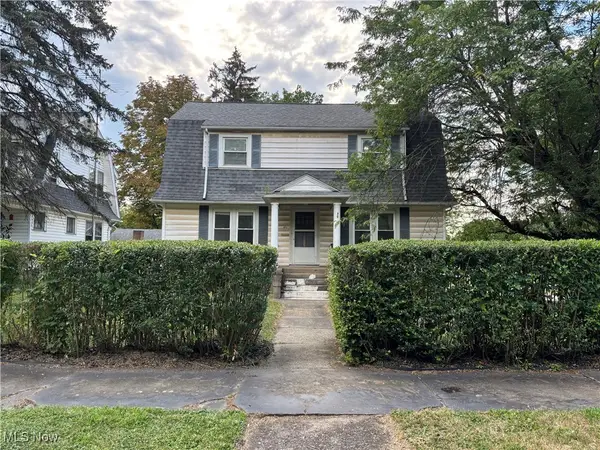4234 Lyntz Townline Sw Road, Warren, OH 44481
Local realty services provided by:ERA Real Solutions Realty



Listed by:alan greathouse
Office:keller williams chervenic realty
MLS#:5133628
Source:OH_NORMLS
Price summary
- Price:$379,900
- Price per sq. ft.:$94.48
About this home
Nestled on a sprawling 5.3-acre lot in Lordstown set back from the road, this expansive brick ranch offers a serene escape surrounded by lush woods. Enter through the inviting glass-front door into a spacious open-plan layout, featuring stylish new vinyl plank flooring that extends throughout the main hall. The living room, distinct with its sunken design, boasts a cobblestone fireplace and an impressive mantle, creating a cozy yet elegant atmosphere. This room flows seamlessly into the large kitchen, featuring new vinyl plank flooring and sliding doors that open to a tranquil rear deck. Conveniently located on the main floor are a half bath, laundry facilities, and garage access. The sleeping quarters comprise three inviting bedrooms, each served by a lavish full bathroom with a disability-friendly shower. The master suite is a true retreat, boasting an expansive layout, a newly updated en-suite bathroom with a built-in shower bench and water closet, and a walk-in closet. The lower level adds substantial living space with a large family room, equipped with a full bar and adjacent bonus room. Plumbing is in place for an additional full bathroom, enhancing the potential of this versatile area. Recent updates include a new furnace (August 2023), windows (2025), hot water tank (August 2023), A/C (August 2023), roof (August 2023), and sump pump (August 2023). Additionally, the property has transitioned from a septic system to public sewer (September 2022), Brand new carpet (2025). Seller offering APHW 1-year Home warranty.
Contact an agent
Home facts
- Year built:1993
- Listing Id #:5133628
- Added:54 day(s) ago
- Updated:August 16, 2025 at 07:12 AM
Rooms and interior
- Bedrooms:3
- Total bathrooms:3
- Full bathrooms:2
- Half bathrooms:1
- Living area:4,021 sq. ft.
Heating and cooling
- Cooling:Central Air
- Heating:Forced Air, Gas
Structure and exterior
- Roof:Asphalt, Fiberglass
- Year built:1993
- Building area:4,021 sq. ft.
- Lot area:5.27 Acres
Utilities
- Water:Public
- Sewer:Public Sewer
Finances and disclosures
- Price:$379,900
- Price per sq. ft.:$94.48
- Tax amount:$3,890 (2024)
New listings near 4234 Lyntz Townline Sw Road
- New
 $147,000Active3 beds 3 baths2,544 sq. ft.
$147,000Active3 beds 3 baths2,544 sq. ft.206 Trumbull Se Avenue, Warren, OH 44483
MLS# 5148400Listed by: BERKSHIRE HATHAWAY HOMESERVICES STOUFFER REALTY - New
 $329,000Active4 beds 2 baths2,339 sq. ft.
$329,000Active4 beds 2 baths2,339 sq. ft.3030 Pritchard Ohltown Sw Road, Warren, OH 44481
MLS# 5148882Listed by: BROKERS REALTY GROUP - New
 $89,000Active3 beds 2 baths1,891 sq. ft.
$89,000Active3 beds 2 baths1,891 sq. ft.598 High Ne Street, Warren, OH 44483
MLS# 5148697Listed by: BERKSHIRE HATHAWAY HOMESERVICES STOUFFER REALTY - New
 $119,900Active5 beds 3 baths2,594 sq. ft.
$119,900Active5 beds 3 baths2,594 sq. ft.1369 Adelaide Se Avenue, Warren, OH 44484
MLS# 5148624Listed by: PATHWAY REAL ESTATE - New
 $169,900Active3 beds 2 baths1,704 sq. ft.
$169,900Active3 beds 2 baths1,704 sq. ft.1554 Edgewood Ne, Warren, OH 44483
MLS# 5145780Listed by: KELLER WILLIAMS CHERVENIC REALTY - New
 $280,000Active4 beds 3 baths2,800 sq. ft.
$280,000Active4 beds 3 baths2,800 sq. ft.3138 Overlook Ne Drive, Warren, OH 44483
MLS# 5148157Listed by: BERKSHIRE HATHAWAY HOMESERVICES STOUFFER REALTY - New
 $105,000Active2 beds 1 baths
$105,000Active2 beds 1 baths1936 Norwood Ne, Warren, OH 44485
MLS# 5147607Listed by: WILLIAM ZAMARELLI, INC. - New
 $190,000Active2 beds 1 baths1,040 sq. ft.
$190,000Active2 beds 1 baths1,040 sq. ft.8028 Mines Road, Warren, OH 44484
MLS# 5147234Listed by: WILLIAM ZAMARELLI, INC.  $149,900Pending4 beds 3 baths1,941 sq. ft.
$149,900Pending4 beds 3 baths1,941 sq. ft.451 Fairmount Ne Avenue, Warren, OH 44483
MLS# 5146988Listed by: BERKSHIRE HATHAWAY HOMESERVICES STOUFFER REALTY- New
 $429,900Active3 beds 4 baths
$429,900Active3 beds 4 baths331 Golf Ne Drive, Warren, OH 44483
MLS# 5147125Listed by: ALTOBELLI REAL ESTATE
