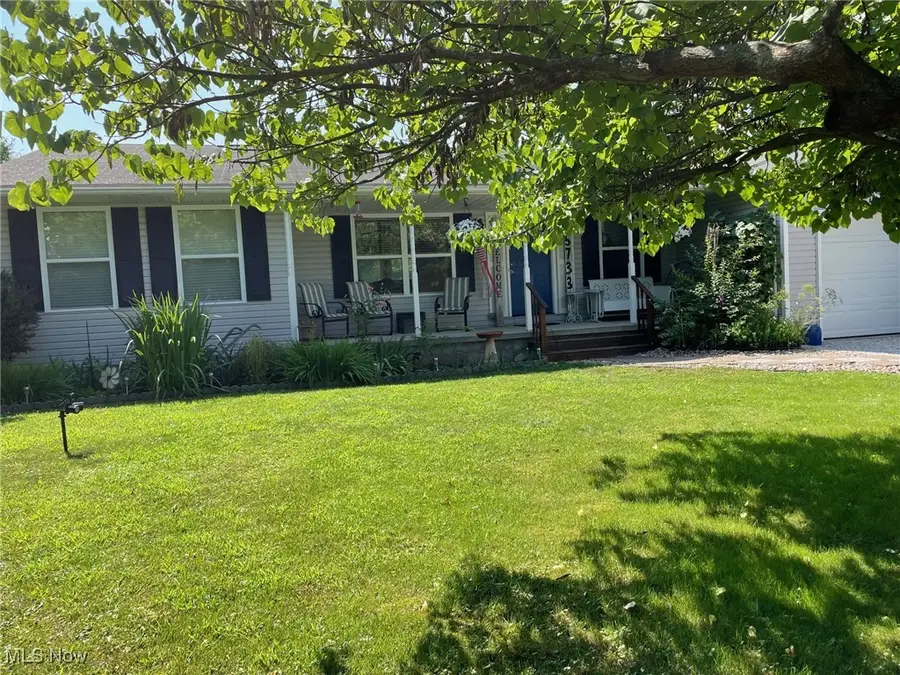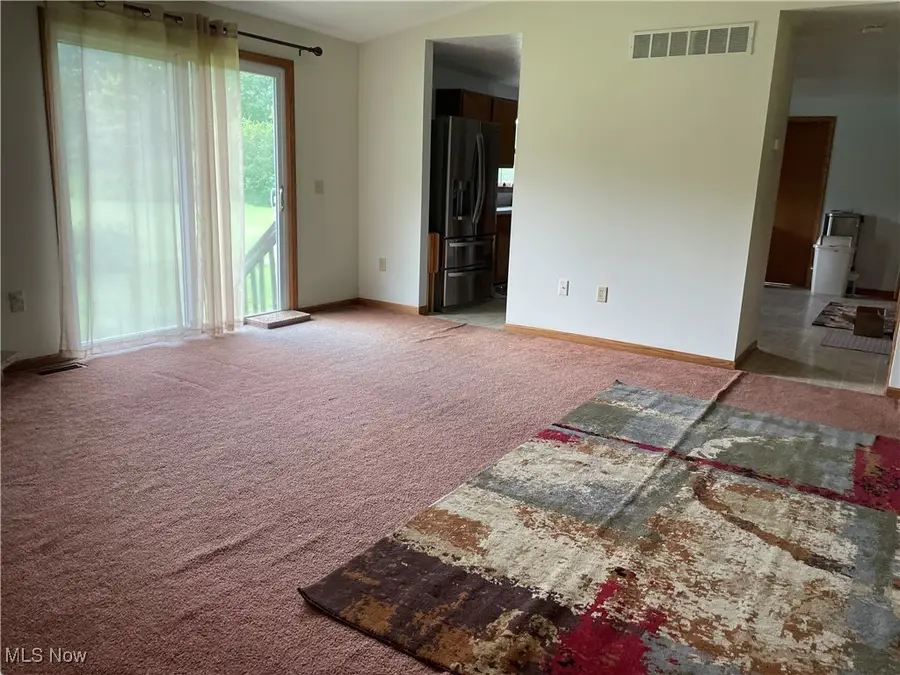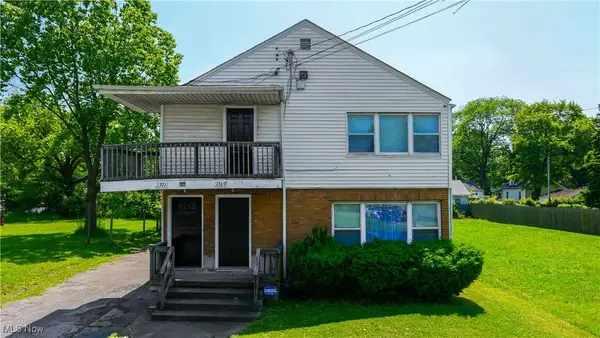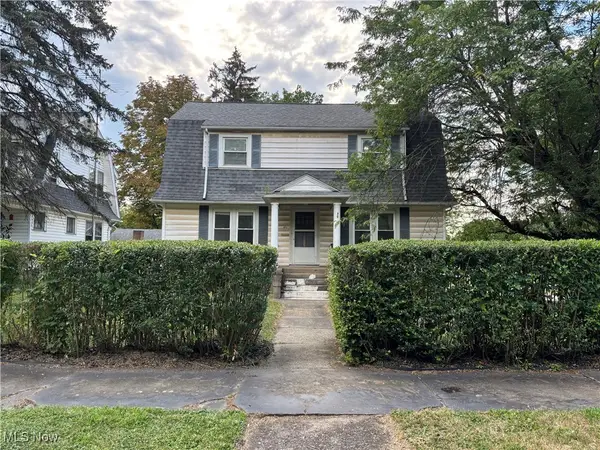5733 N Park Avenue Extension, Warren, OH 44481
Local realty services provided by:ERA Real Solutions Realty



Listed by:charlotte j finney
Office:russell real estate services
MLS#:5141300
Source:OH_NORMLS
Price summary
- Price:$350,000
- Price per sq. ft.:$227.86
About this home
MOTIVATED SELLERS!!! After many years in this one owner home, the current owners are moving south and are ready for a new family to create their own special memories. This 3 bedroom ranch home situated on nearly 9 acres offers privacy and seclusion, making it a perfect retreat, while still being close to amenities. Inside, enjoy a welcoming great room with a cozy wood-burning fireplace, perfect for relaxing evenings. The functional kitchen is equipped with generous cabinetry, a large pantry and stainless steel appliances.- perfect for preparing home-cooked meals. Convenience is key with a first-floor laundry. The master suite offers a walk-in closet and a private bath, while an additional full and a half bath provide convenience for family and guests. There is plenty of storage throughout the home, plus a full, unfinished 12-course basement ready for future customization. The large acreage is versatile and is ideal for future pursuits and future projects. The property features mature peach and apple trees, blackberries, grapes, and ample space for your own vegetable garden. The seller has planted chives, oregano, garlic, horseradish, mint..... providing you with fresh, homegrown flavors for cooking. Outdoor activities abound with camping opportunities or outdoor recreation, Create your own baseball diamond, soccer field, riding trails for horses or ATV's. With plenty of space, the property is ideal for wildlife watching, or setting up an outdoor shooting area. Enjoy year-round outdoor activities right on your own land and enjoy hosting outdoor gatherings around the backyard firepit. This property offers endless possibilities. This is more than just a home--it's a lifestyle opportunity. This property offers the perfect balance of privacy, nature, and potential. Schedule your showing today and take the first step toward making this wonderful ranch your new home. Your peaceful retreat Awaits! (Septic has been evaluated and has passed TCHD inspection)
Contact an agent
Home facts
- Year built:2003
- Listing Id #:5141300
- Added:25 day(s) ago
- Updated:August 16, 2025 at 02:12 PM
Rooms and interior
- Bedrooms:3
- Total bathrooms:3
- Full bathrooms:2
- Half bathrooms:1
- Living area:1,536 sq. ft.
Heating and cooling
- Cooling:Central Air
- Heating:Fireplaces, Forced Air, Gas
Structure and exterior
- Roof:Asphalt, Fiberglass
- Year built:2003
- Building area:1,536 sq. ft.
- Lot area:8.89 Acres
Utilities
- Water:Public, Well
- Sewer:Septic Tank
Finances and disclosures
- Price:$350,000
- Price per sq. ft.:$227.86
- Tax amount:$4,309 (2024)
New listings near 5733 N Park Avenue Extension
- New
 $147,000Active3 beds 3 baths2,544 sq. ft.
$147,000Active3 beds 3 baths2,544 sq. ft.206 Trumbull Se Avenue, Warren, OH 44483
MLS# 5148400Listed by: BERKSHIRE HATHAWAY HOMESERVICES STOUFFER REALTY - New
 $329,000Active4 beds 2 baths2,339 sq. ft.
$329,000Active4 beds 2 baths2,339 sq. ft.3030 Pritchard Ohltown Sw Road, Warren, OH 44481
MLS# 5148882Listed by: BROKERS REALTY GROUP - New
 $89,000Active3 beds 2 baths1,891 sq. ft.
$89,000Active3 beds 2 baths1,891 sq. ft.598 High Ne Street, Warren, OH 44483
MLS# 5148697Listed by: BERKSHIRE HATHAWAY HOMESERVICES STOUFFER REALTY - New
 $119,900Active5 beds 3 baths2,594 sq. ft.
$119,900Active5 beds 3 baths2,594 sq. ft.1369 Adelaide Se Avenue, Warren, OH 44484
MLS# 5148624Listed by: PATHWAY REAL ESTATE - New
 $169,900Active3 beds 2 baths1,704 sq. ft.
$169,900Active3 beds 2 baths1,704 sq. ft.1554 Edgewood Ne, Warren, OH 44483
MLS# 5145780Listed by: KELLER WILLIAMS CHERVENIC REALTY - New
 $280,000Active4 beds 3 baths2,800 sq. ft.
$280,000Active4 beds 3 baths2,800 sq. ft.3138 Overlook Ne Drive, Warren, OH 44483
MLS# 5148157Listed by: BERKSHIRE HATHAWAY HOMESERVICES STOUFFER REALTY - New
 $105,000Active2 beds 1 baths
$105,000Active2 beds 1 baths1936 Norwood Ne, Warren, OH 44485
MLS# 5147607Listed by: WILLIAM ZAMARELLI, INC. - New
 $190,000Active2 beds 1 baths1,040 sq. ft.
$190,000Active2 beds 1 baths1,040 sq. ft.8028 Mines Road, Warren, OH 44484
MLS# 5147234Listed by: WILLIAM ZAMARELLI, INC.  $149,900Pending4 beds 3 baths1,941 sq. ft.
$149,900Pending4 beds 3 baths1,941 sq. ft.451 Fairmount Ne Avenue, Warren, OH 44483
MLS# 5146988Listed by: BERKSHIRE HATHAWAY HOMESERVICES STOUFFER REALTY- New
 $429,900Active3 beds 4 baths
$429,900Active3 beds 4 baths331 Golf Ne Drive, Warren, OH 44483
MLS# 5147125Listed by: ALTOBELLI REAL ESTATE
