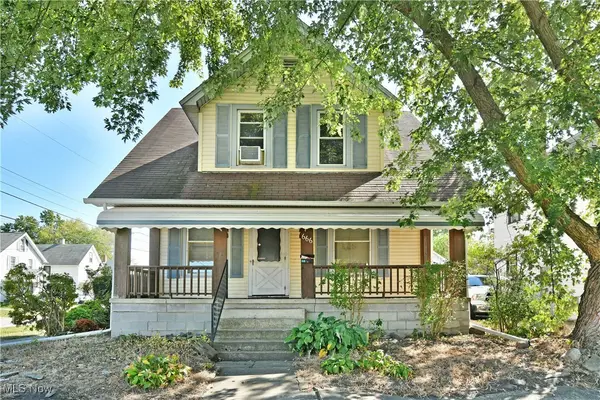8531 Red Oak Ne Drive, Warren, OH 44484
Local realty services provided by:ERA Real Solutions Realty
Listed by:jeff j byce
Office:byce realty
MLS#:5162061
Source:OH_NORMLS
Price summary
- Price:$245,000
- Price per sq. ft.:$110.36
About this home
Large Well kept 2220 SF Colonial in excellent low traffic development, Howland Schools. Large lot that slopes down in back surrounded by other well maintained homes featuring garden shed, large back patio and old growth trees. Covered front porch, double drive and attached two car garage with man door. Built in 1972 the home has large rooms with first floor living, dining, large eat in kitchen and rear facing family room with fireplace and half bath. Second floor features a master suite with master bath, walk in closet and separate dressing area. 3 additional large bedrooms with shared full bath. Full partially finished basement with laundry, work area and storage under family room. This home is in need of some updates and surface materials but is ready for the next generation. Long term owners, priced to sell by order of POA. Brokers note: please ignore our progress while contents is being sold via online auction. New photos once the home is cleaned and prepped.
Contact an agent
Home facts
- Year built:1972
- Listing ID #:5162061
- Added:1 day(s) ago
- Updated:October 04, 2025 at 12:42 AM
Rooms and interior
- Bedrooms:4
- Total bathrooms:3
- Full bathrooms:2
- Half bathrooms:1
- Living area:2,220 sq. ft.
Heating and cooling
- Cooling:Central Air
- Heating:Baseboard, Forced Air, Gas
Structure and exterior
- Roof:Asphalt
- Year built:1972
- Building area:2,220 sq. ft.
- Lot area:0.47 Acres
Utilities
- Water:Public
- Sewer:Public Sewer
Finances and disclosures
- Price:$245,000
- Price per sq. ft.:$110.36
- Tax amount:$3,592 (2024)
New listings near 8531 Red Oak Ne Drive
- New
 $70,000Active4 beds 2 baths
$70,000Active4 beds 2 baths428 Waverly Ne Avenue, Warren, OH 44483
MLS# 5161779Listed by: PRETTYMAN & ASSOCIATES - New
 $84,000Active2 beds 1 baths
$84,000Active2 beds 1 baths978 Hollywood Ne Street, Warren, OH 44483
MLS# 5161256Listed by: BROKERS REALTY GROUP - New
 $165,000Active3 beds 1 baths1,508 sq. ft.
$165,000Active3 beds 1 baths1,508 sq. ft.7751 Castle Rock Ne Drive, Warren, OH 44484
MLS# 5159811Listed by: BROKERS REALTY GROUP  $169,900Pending3 beds 2 baths1,747 sq. ft.
$169,900Pending3 beds 2 baths1,747 sq. ft.1375 Westwood Nw Drive, Warren, OH 44485
MLS# 5160399Listed by: SKYMOUNT REALTY, LLC- New
 $130,000Active3 beds 2 baths
$130,000Active3 beds 2 baths1056 Orlo Nw Drive, Warren, OH 44485
MLS# 5160463Listed by: BERKSHIRE HATHAWAY HOMESERVICES STOUFFER REALTY  $24,900Pending4 beds 2 baths1,567 sq. ft.
$24,900Pending4 beds 2 baths1,567 sq. ft.944 Hunter Nw Street, Warren, OH 44485
MLS# 5160029Listed by: BROKERS REALTY GROUP- New
 $63,000Active3 beds 2 baths1,171 sq. ft.
$63,000Active3 beds 2 baths1,171 sq. ft.666 Dickey Nw Avenue, Warren, OH 44485
MLS# 5157496Listed by: BROKERS REALTY GROUP  $195,000Pending3 beds 2 baths1,214 sq. ft.
$195,000Pending3 beds 2 baths1,214 sq. ft.2193 Howland Wilson Ne Road, Warren, OH 44484
MLS# 5160383Listed by: CENTURY 21 LAKESIDE REALTY- New
 $239,900Active2 beds 2 baths1,379 sq. ft.
$239,900Active2 beds 2 baths1,379 sq. ft.207 Hidden Trail Drive, Warren, OH 44483
MLS# 5160370Listed by: CENTURY 21 LAKESIDE REALTY
