9247 Chalfonte Ne Drive, Warren, OH 44484
Local realty services provided by:ERA Real Solutions Realty
Listed by: adam j matthews
Office: century 21 lakeside realty
MLS#:5173131
Source:OH_NORMLS
Price summary
- Price:$389,000
- Price per sq. ft.:$61.26
About this home
Marvelous Howland Estate is waiting for you in one of the area’s most sought-after neighborhoods! This massive 4 bedroom, 2 full & 2 half bath home is ready for all your holiday entertaining needs! As you arrive, you will notice the beautiful front brick accent with cozy front porch and double door entry. Inside there is room for everyone and everything! Spacious formal living room with bay window, new luxury flooring, and plenty of natural light! Formal dining room is great for gatherings and leads to the kitchen that is out of this world! Beautiful living area with center island, built-ins, fireplace, and more! This is a chef’s delight! This custom-built home has every bell and whistle that you can think of! On the first floor, you will find another wonderful living area with full wall fireplace. Work from home with ease with the private office with separate entrance! 2 car attached garage with plenty of storage. Full cedar sunroom with hot tub, greenhouse area, wet bar, and even a sauna! First floor laundry and half bath as well. Up the grand staircase you will find 4 spacious bedrooms, and 2 more updated bathrooms that are HGTV worthy! Park-like yard with decking, patios, and plenty of room to enjoy! This home is larger than any others around and is available for immediate occupancy! The list goes on and on. Call now before this great deal is gone!
Contact an agent
Home facts
- Year built:1967
- Listing ID #:5173131
- Added:29 day(s) ago
- Updated:December 19, 2025 at 08:16 AM
Rooms and interior
- Bedrooms:4
- Total bathrooms:4
- Full bathrooms:2
- Half bathrooms:2
- Living area:6,350 sq. ft.
Heating and cooling
- Cooling:Central Air
- Heating:Forced Air, Gas, Hot Water, Steam
Structure and exterior
- Roof:Asphalt, Fiberglass
- Year built:1967
- Building area:6,350 sq. ft.
- Lot area:0.44 Acres
Utilities
- Water:Public
- Sewer:Public Sewer
Finances and disclosures
- Price:$389,000
- Price per sq. ft.:$61.26
- Tax amount:$6,107 (2024)
New listings near 9247 Chalfonte Ne Drive
- New
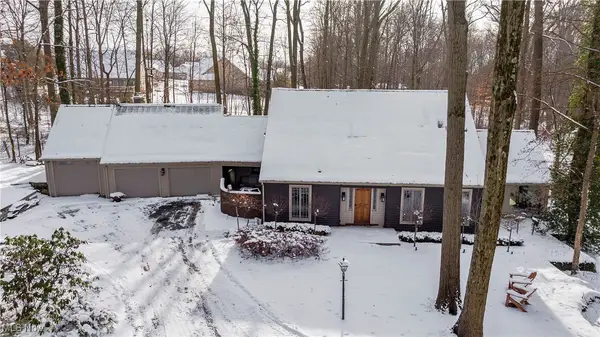 $435,000Active4 beds 4 baths5,044 sq. ft.
$435,000Active4 beds 4 baths5,044 sq. ft.8562 Kimblewick Ne Lane, Warren, OH 44484
MLS# 5177675Listed by: RUSSELL REAL ESTATE SERVICES - New
 $15,000Active3 beds 2 baths1,556 sq. ft.
$15,000Active3 beds 2 baths1,556 sq. ft.628 St Clair Avenue, Warren, OH 44444
MLS# 5177636Listed by: BROKERS REALTY GROUP - New
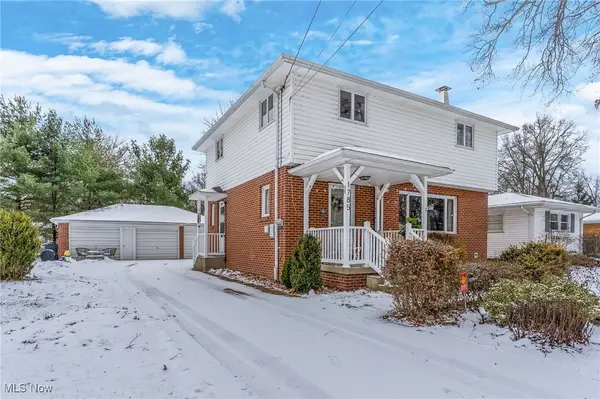 $199,900Active4 beds 3 baths1,820 sq. ft.
$199,900Active4 beds 3 baths1,820 sq. ft.1785 Dodge Nw Drive, Warren, OH 44485
MLS# 5176963Listed by: BROKERS REALTY GROUP - New
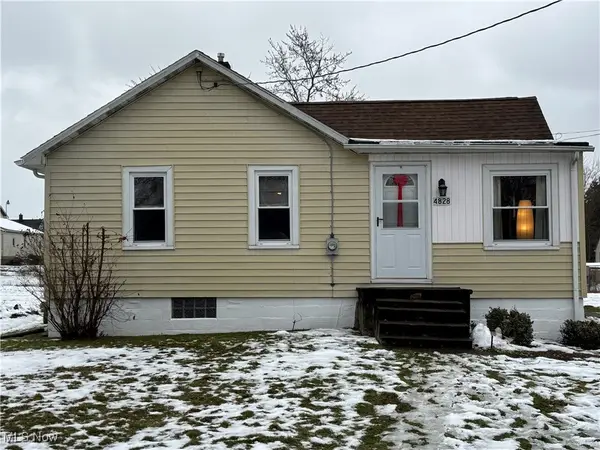 $150,000Active3 beds 1 baths1,152 sq. ft.
$150,000Active3 beds 1 baths1,152 sq. ft.4828 Damon Nw Avenue, Warren, OH 44483
MLS# 5176973Listed by: RUSSELL REAL ESTATE SERVICES - New
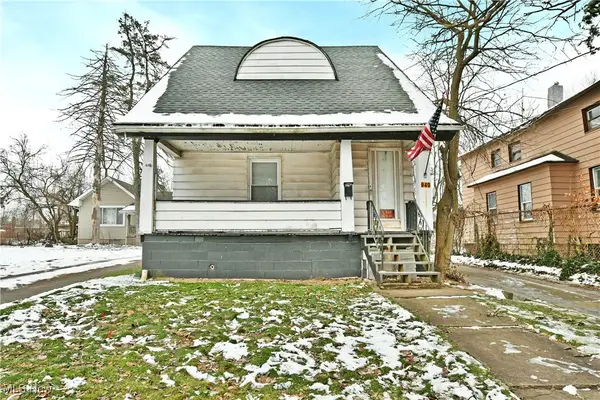 $79,900Active3 beds 1 baths
$79,900Active3 beds 1 baths949 East Se Avenue, Warren, OH 44484
MLS# 5176952Listed by: BROKERS REALTY GROUP - New
 $160,000Active5 beds 4 baths3,988 sq. ft.
$160,000Active5 beds 4 baths3,988 sq. ft.1132 Woodland Ne Avenue, Warren, OH 44483
MLS# 5176853Listed by: BERKSHIRE HATHAWAY HOMESERVICES STOUFFER REALTY - New
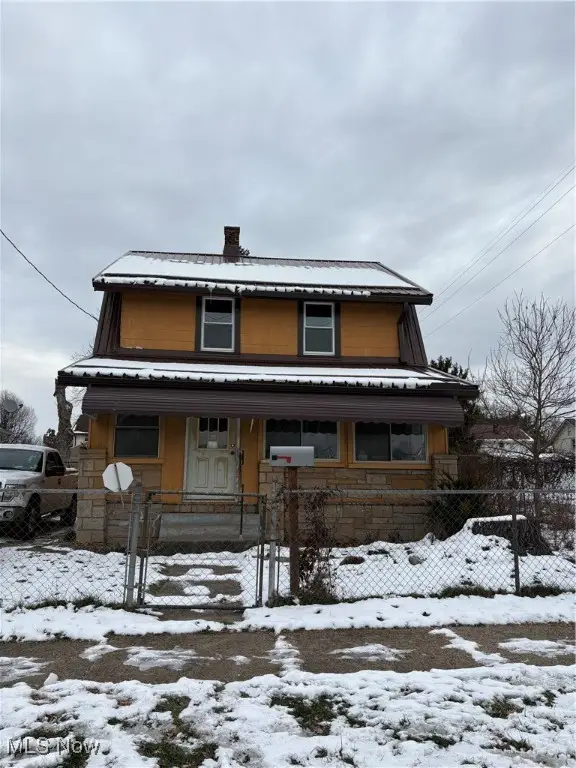 $70,000Active3 beds 1 baths
$70,000Active3 beds 1 baths1706 Bonnie Brae Ne Avenue, Warren, OH 44483
MLS# 5176864Listed by: RIVER VALLEY REALTY - New
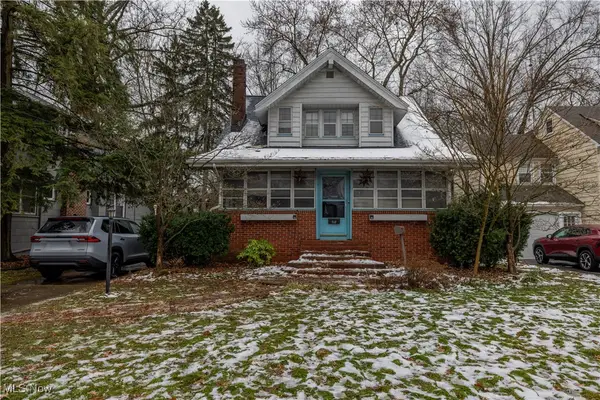 $79,900Active4 beds 2 baths1,830 sq. ft.
$79,900Active4 beds 2 baths1,830 sq. ft.222 Central Parkway Se Avenue, Warren, OH 44483
MLS# 5169184Listed by: SKYMOUNT REALTY, LLC 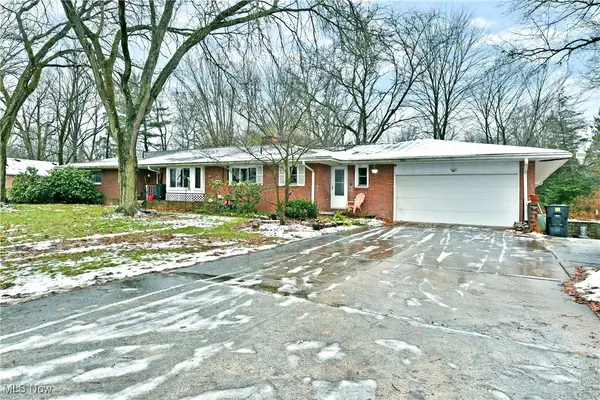 $249,900Pending4 beds 3 baths2,287 sq. ft.
$249,900Pending4 beds 3 baths2,287 sq. ft.918 North Se Road, Warren, OH 44484
MLS# 5173215Listed by: BROKERS REALTY GROUP- New
 $59,990Active3 beds 2 baths1,072 sq. ft.
$59,990Active3 beds 2 baths1,072 sq. ft.1737 Sheridan Ne Avenue, Warren, OH 44483
MLS# 5176665Listed by: KELLER WILLIAMS CHERVENIC RLTY
