20511 Balfour Road, Warrensville Heights, OH 44122
Local realty services provided by:ERA Real Solutions Realty
Listed by: gregory erlanger
Office: keller williams citywide
MLS#:5182595
Source:OH_NORMLS
Price summary
- Price:$209,500
- Price per sq. ft.:$131.76
About this home
Welcome to 20511 Balfour Rd! This beautifully renovated home offers 4 bedrooms and 1.5 bathrooms, combining timeless charm with modern updates throughout. Step into bright, inviting living spaces, featuring two cozy fireplaces one on the main level and another in the partially finished basement, perfect for relaxing or entertaining. With stylish upgrades throughout, this move-in-ready home provides both comfort and functionality. One of the highlights is the sun room, a peaceful retreat ideal for morning coffee, a good book, or hosting guests year-round. Nestled in a prime location close to schools, shopping, major roadways, and just minutes from dining and entertainment at the Van Aken District, this home delivers convenience and lifestyle.
Don't miss out - schedule your showing today!
Contact an agent
Home facts
- Year built:1949
- Listing ID #:5182595
- Added:168 day(s) ago
- Updated:February 10, 2026 at 03:24 PM
Rooms and interior
- Bedrooms:4
- Total bathrooms:2
- Full bathrooms:1
- Half bathrooms:1
- Living area:1,590 sq. ft.
Heating and cooling
- Cooling:Central Air
- Heating:Fireplaces, Forced Air, Gas
Structure and exterior
- Roof:Asphalt, Fiberglass
- Year built:1949
- Building area:1,590 sq. ft.
- Lot area:0.16 Acres
Utilities
- Water:Public
- Sewer:Public Sewer
Finances and disclosures
- Price:$209,500
- Price per sq. ft.:$131.76
- Tax amount:$3,023 (2024)
New listings near 20511 Balfour Road
- New
 $179,900Active3 beds 3 baths1,220 sq. ft.
$179,900Active3 beds 3 baths1,220 sq. ft.19608 Kings Highway, Warrensville Heights, OH 44122
MLS# 5186461Listed by: HOMEPOINT REAL ESTATE - Open Sat, 1 to 4pmNew
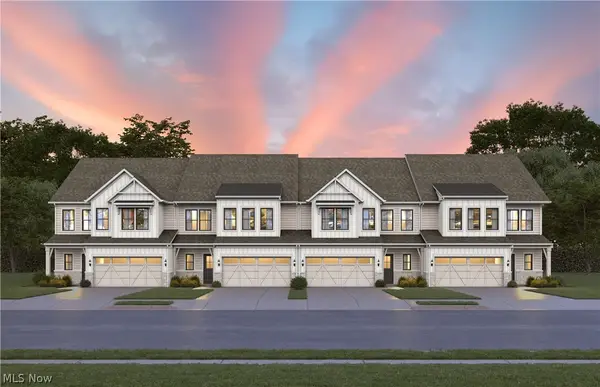 $663,450Active3 beds 3 baths2,806 sq. ft.
$663,450Active3 beds 3 baths2,806 sq. ft.4146 Averi Lane, Orange, OH 44122
MLS# 5186014Listed by: KELLER WILLIAMS CHERVENIC RLTY - New
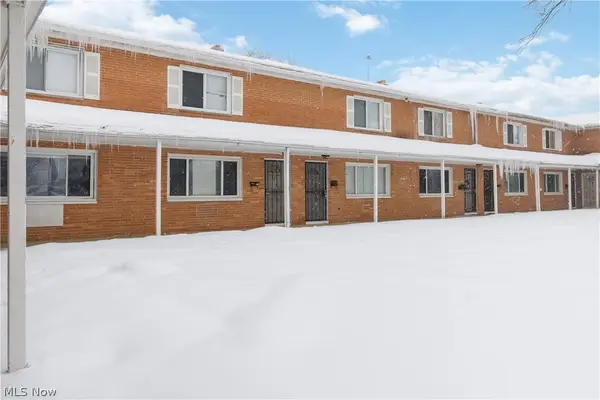 $62,500Active2 beds 2 baths1,116 sq. ft.
$62,500Active2 beds 2 baths1,116 sq. ft.4889 Banbury Court #13, Warrensville Heights, OH 44128
MLS# 5184575Listed by: GENTILE REAL ESTATE LLC 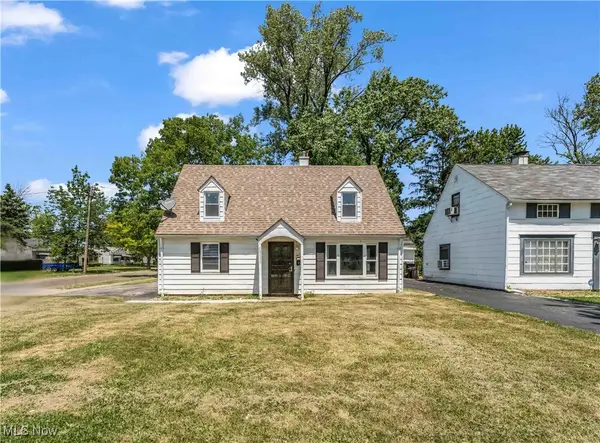 $120,000Pending4 beds 1 baths1,305 sq. ft.
$120,000Pending4 beds 1 baths1,305 sq. ft.19111 Longbrook Road, Warrensville Heights, OH 44128
MLS# 5163158Listed by: KELLER WILLIAMS CITYWIDE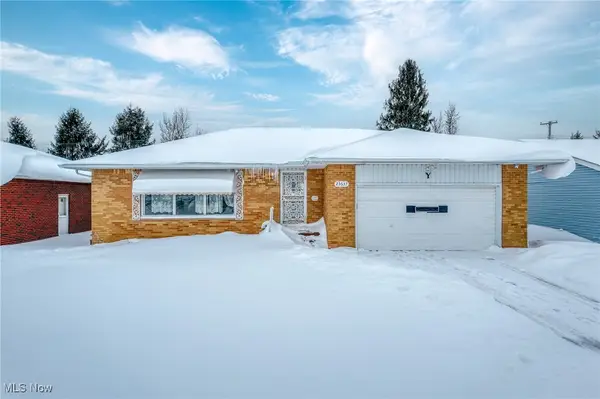 $199,900Pending3 beds 3 baths2,734 sq. ft.
$199,900Pending3 beds 3 baths2,734 sq. ft.23637 Shurmer Drive, Warrensville Heights, OH 44128
MLS# 5182761Listed by: RE/MAX ABOVE & BEYOND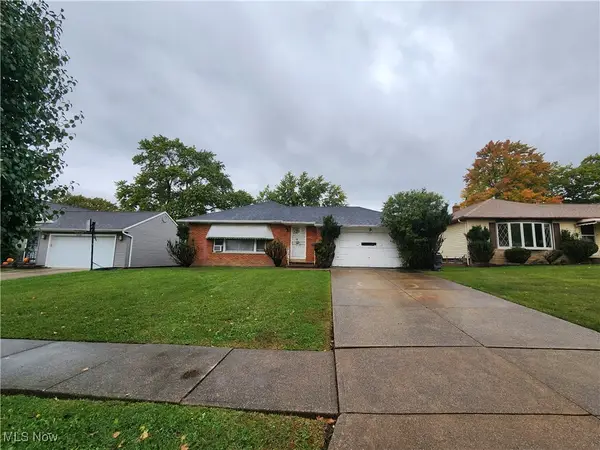 $155,000Pending3 beds 1 baths
$155,000Pending3 beds 1 baths4494 E Frontenac Drive, Warrensville Heights, OH 44128
MLS# 5182492Listed by: RE/MAX MARKET SOLUTIONS $80,000Pending2 beds 1 baths2,084 sq. ft.
$80,000Pending2 beds 1 baths2,084 sq. ft.25910 Emery Road, Warrensville Heights, OH 44128
MLS# 5181099Listed by: KELLER WILLIAMS LIVING $130,000Pending3 beds 2 baths1,402 sq. ft.
$130,000Pending3 beds 2 baths1,402 sq. ft.20604 Kings Highway, Warrensville Heights, OH 44122
MLS# 5177472Listed by: IIP MANAGEMENT, LLC.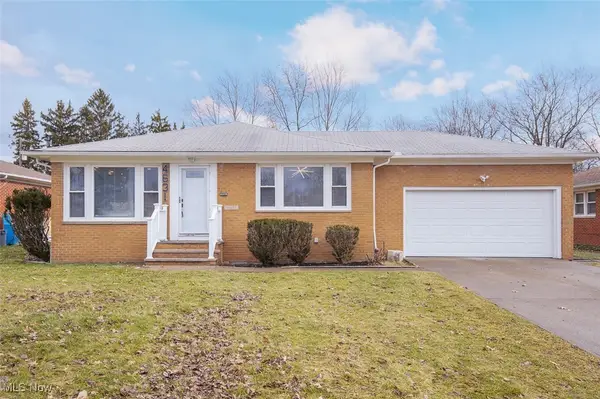 $274,900Pending3 beds 3 baths2,666 sq. ft.
$274,900Pending3 beds 3 baths2,666 sq. ft.4631 Belfiore Road, Warrensville Heights, OH 44128
MLS# 5180403Listed by: KELLER WILLIAMS LIVING $265,000Active3 beds 2 baths2,288 sq. ft.
$265,000Active3 beds 2 baths2,288 sq. ft.4485 Longleaf Road, Warrensville Heights, OH 44128
MLS# 5180442Listed by: KELLER WILLIAMS CHERVENIC RLTY

