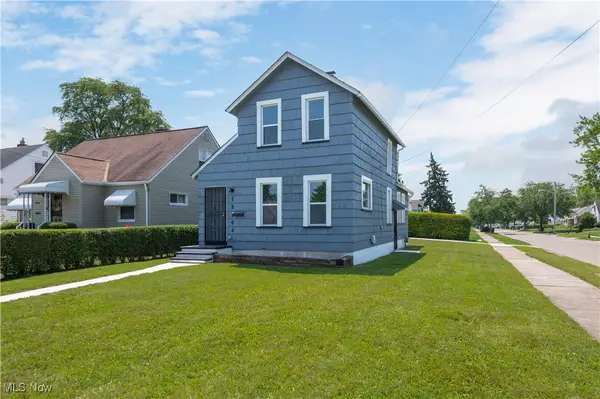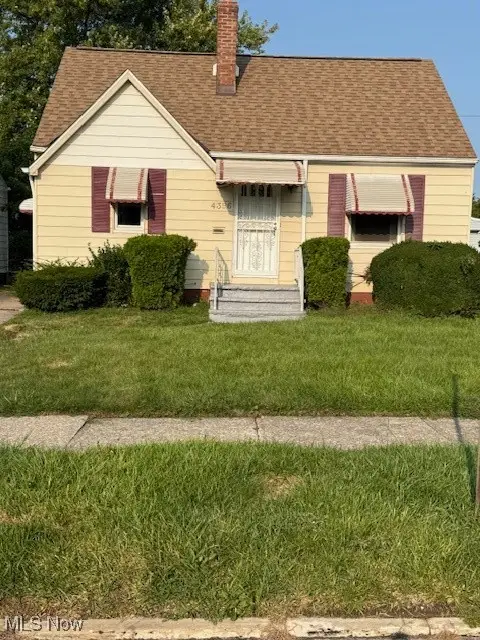22812 Felch Street, Warrensville Heights, OH 44128
Local realty services provided by:ERA Real Solutions Realty
Listed by:keisha d wagner
Office:keller williams living
MLS#:5160768
Source:OH_NORMLS
Price summary
- Price:$245,000
- Price per sq. ft.:$109.38
About this home
Move-In Ready Ranch with Stunning Updates in Warrensville Heights!This beautiful 3-bedroom, 2-bath ranch has been fully renovated from top to bottom, so all you need to do is unpack and enjoy! You’ll love the brand-new kitchen with stainless steel appliances, the two gorgeous new bathrooms, and the freshly refinished hardwood floors that add so much charm. The home has an open floor plan which includes a formal living room and dining area. The large basement has plenty of space for recreation and storage. The rear of the home has a brand new patio -perfect for outdoor entertaining.
Everything has been taken care of for you — new roof, new driveway, new patio, new furnace, AC, water tank, plumbing, electrical, gutters, exterior doors, plus fresh paint inside and out. Even the lighting has been upgraded with stylish recessed fixtures!
Located just minutes from the highway, this home combines modern comfort with everyday convenience. Don’t miss your chance to call this one yours! ??
Contact an agent
Home facts
- Year built:1966
- Listing ID #:5160768
- Added:1 day(s) ago
- Updated:October 01, 2025 at 02:15 PM
Rooms and interior
- Bedrooms:3
- Total bathrooms:2
- Full bathrooms:2
- Living area:2,240 sq. ft.
Heating and cooling
- Cooling:Central Air
- Heating:Forced Air, Gas
Structure and exterior
- Roof:Asphalt, Fiberglass
- Year built:1966
- Building area:2,240 sq. ft.
- Lot area:0.17 Acres
Utilities
- Water:Public
- Sewer:Public Sewer
Finances and disclosures
- Price:$245,000
- Price per sq. ft.:$109.38
- Tax amount:$3,031 (2024)
New listings near 22812 Felch Street
- New
 $129,900Active4 beds 2 baths1,344 sq. ft.
$129,900Active4 beds 2 baths1,344 sq. ft.20117 Butternut Lane, Warrensville Heights, OH 44128
MLS# 5155677Listed by: EXP REALTY, LLC. - New
 $234,900Active3 beds 2 baths2,408 sq. ft.
$234,900Active3 beds 2 baths2,408 sq. ft.22504 Jennings Street, Warrensville Heights, OH 44128
MLS# 5158922Listed by: POWER HOUSE REALTY - New
 $72,900Active2 beds 2 baths1,116 sq. ft.
$72,900Active2 beds 2 baths1,116 sq. ft.23755 Banbury Circle #15, Warrensville Heights, OH 44128
MLS# 5158466Listed by: KELLER WILLIAMS GREATER METROPOLITAN - New
 $159,900Active3 beds 2 baths1,189 sq. ft.
$159,900Active3 beds 2 baths1,189 sq. ft.4146 Ascot Lane, Warrensville Heights, OH 44122
MLS# 5157677Listed by: EXP REALTY, LLC.  $110,000Active3 beds 1 baths1,060 sq. ft.
$110,000Active3 beds 1 baths1,060 sq. ft.19615 Harvard Avenue, Warrensville Heights, OH 44122
MLS# 5157537Listed by: CENTURY 21 PREMIERE PROPERTIES, INC. $93,000Pending3 beds 1 baths1,558 sq. ft.
$93,000Pending3 beds 1 baths1,558 sq. ft.19102 Ridgewood Avenue, Warrensville Heights, OH 44122
MLS# 5155405Listed by: CENTURY 21 HOMESTAR $129,900Active3 beds 1 baths2,300 sq. ft.
$129,900Active3 beds 1 baths2,300 sq. ft.18104 Garden Boulevard, Warrensville Heights, OH 44128
MLS# 5157420Listed by: KELLER WILLIAMS CITYWIDE $240,000Pending4 beds 2 baths2,320 sq. ft.
$240,000Pending4 beds 2 baths2,320 sq. ft.19504 Sumpter Road, Warrensville Heights, OH 44128
MLS# 5155119Listed by: KELLER WILLIAMS LIVING $129,900Pending3 beds 1 baths
$129,900Pending3 beds 1 baths4396 Glenview Road, Warrensville Heights, OH 44128
MLS# 5153392Listed by: V. S. REALTY GROUP, LLC
