3905 Warrensville Center Road, Warrensville Heights, OH 44122
Local realty services provided by:ERA Real Solutions Realty
Listed by: michael azzam
Office: re/max haven realty
MLS#:5166475
Source:OH_NORMLS
Price summary
- Price:$140,000
- Price per sq. ft.:$117.25
About this home
Move-in ready 3-bedroom, 1-bath home with updates that make it perfect for both homebuyers and investors! Step inside to a bright living room with freshly painted walls and durable LVP flooring throughout! The updated kitchen features stainless-steel appliances, including a fridge and stove, offering modern style with low-maintenance convenience! Down the hall, you’ll find two bedrooms and a full updated bathroom, while upstairs, the spacious third bedroom provides flexible space for a primary suite, guest room, or home office! The full basement adds storage and a laundry area! Outside, the fenced-in backyard offers privacy and outdoor space for tenants or family enjoyment! Comfort and efficiency are ensured with air conditioning, a younger roof, vinyl windows, and new exterior doors, all reducing future maintenance costs—ideal for rental income! Located in a neighborhood with pride of ownership and quick access to I-480, I-271, and Route 422, this home offers convenient commutes to Downtown Cleveland, Beachwood, and nearby suburbs! For investors, full-service property management is available, with dedicated departments for leasing, marketing, and tenant communication, plus rehab and construction services for remote investors! With modern updates, low-maintenance features, and turnkey readiness, this property presents a strong investment opportunity or a ready-to-enjoy home for buyers! This won’t last long! Schedule a showing to see it for yourself!
Contact an agent
Home facts
- Year built:1952
- Listing ID #:5166475
- Added:114 day(s) ago
- Updated:February 10, 2026 at 08:19 AM
Rooms and interior
- Bedrooms:3
- Total bathrooms:1
- Full bathrooms:1
- Living area:1,194 sq. ft.
Heating and cooling
- Cooling:Central Air
- Heating:Forced Air
Structure and exterior
- Roof:Asphalt, Shingle
- Year built:1952
- Building area:1,194 sq. ft.
- Lot area:0.15 Acres
Utilities
- Water:Public
- Sewer:Public Sewer
Finances and disclosures
- Price:$140,000
- Price per sq. ft.:$117.25
- Tax amount:$2,399 (2024)
New listings near 3905 Warrensville Center Road
- New
 $179,900Active3 beds 3 baths1,220 sq. ft.
$179,900Active3 beds 3 baths1,220 sq. ft.19608 Kings Highway, Warrensville Heights, OH 44122
MLS# 5186461Listed by: HOMEPOINT REAL ESTATE - Open Sat, 1 to 4pmNew
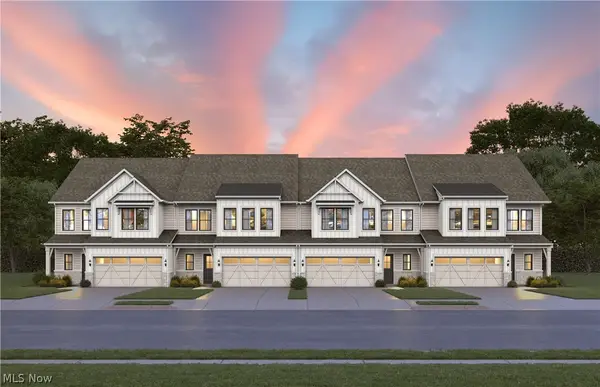 $663,450Active3 beds 3 baths2,806 sq. ft.
$663,450Active3 beds 3 baths2,806 sq. ft.4146 Averi Lane, Orange, OH 44122
MLS# 5186014Listed by: KELLER WILLIAMS CHERVENIC RLTY - New
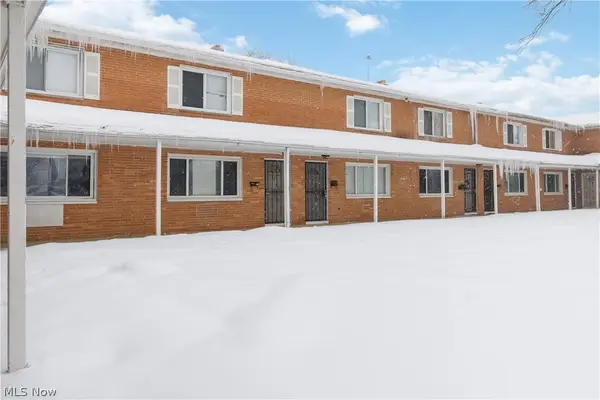 $62,500Active2 beds 2 baths1,116 sq. ft.
$62,500Active2 beds 2 baths1,116 sq. ft.4889 Banbury Court #13, Warrensville Heights, OH 44128
MLS# 5184575Listed by: GENTILE REAL ESTATE LLC 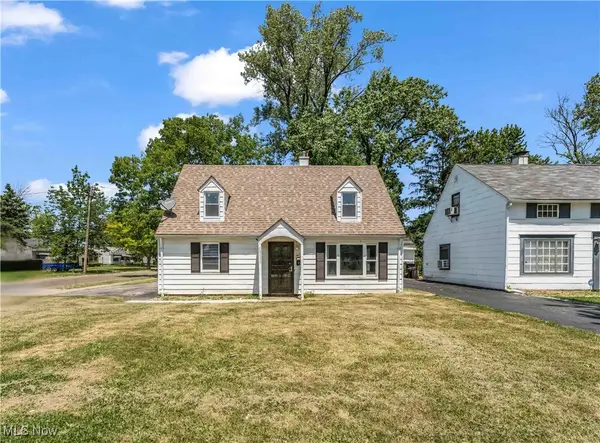 $120,000Pending4 beds 1 baths1,305 sq. ft.
$120,000Pending4 beds 1 baths1,305 sq. ft.19111 Longbrook Road, Warrensville Heights, OH 44128
MLS# 5163158Listed by: KELLER WILLIAMS CITYWIDE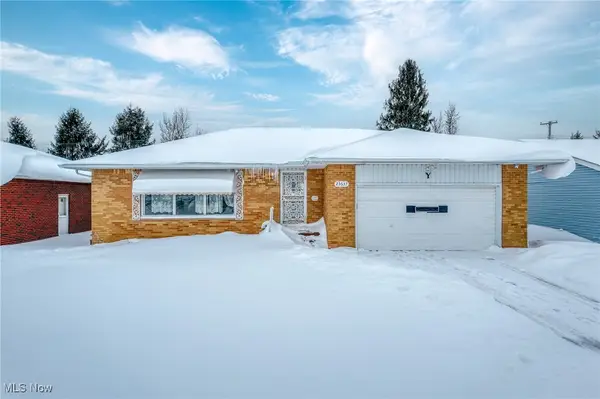 $199,900Pending3 beds 3 baths2,734 sq. ft.
$199,900Pending3 beds 3 baths2,734 sq. ft.23637 Shurmer Drive, Warrensville Heights, OH 44128
MLS# 5182761Listed by: RE/MAX ABOVE & BEYOND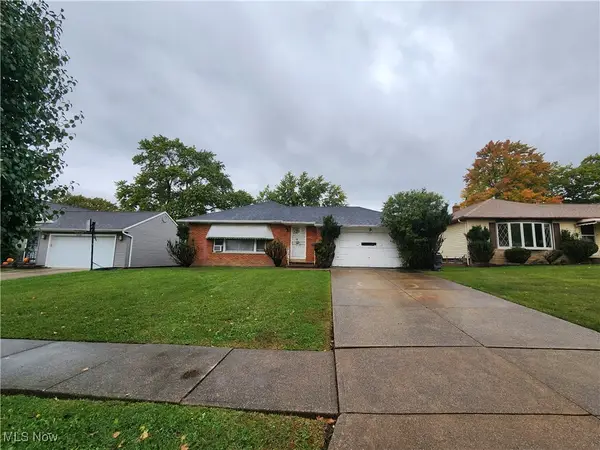 $155,000Pending3 beds 1 baths
$155,000Pending3 beds 1 baths4494 E Frontenac Drive, Warrensville Heights, OH 44128
MLS# 5182492Listed by: RE/MAX MARKET SOLUTIONS $80,000Pending2 beds 1 baths2,084 sq. ft.
$80,000Pending2 beds 1 baths2,084 sq. ft.25910 Emery Road, Warrensville Heights, OH 44128
MLS# 5181099Listed by: KELLER WILLIAMS LIVING $130,000Pending3 beds 2 baths1,402 sq. ft.
$130,000Pending3 beds 2 baths1,402 sq. ft.20604 Kings Highway, Warrensville Heights, OH 44122
MLS# 5177472Listed by: IIP MANAGEMENT, LLC.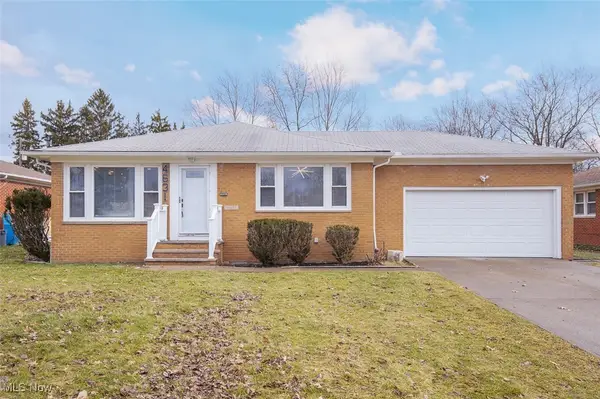 $274,900Pending3 beds 3 baths2,666 sq. ft.
$274,900Pending3 beds 3 baths2,666 sq. ft.4631 Belfiore Road, Warrensville Heights, OH 44128
MLS# 5180403Listed by: KELLER WILLIAMS LIVING $265,000Active3 beds 2 baths2,288 sq. ft.
$265,000Active3 beds 2 baths2,288 sq. ft.4485 Longleaf Road, Warrensville Heights, OH 44128
MLS# 5180442Listed by: KELLER WILLIAMS CHERVENIC RLTY

