4532 S Frontenac Drive, Warrensville Heights, OH 44128
Local realty services provided by:ERA Real Solutions Realty
4532 S Frontenac Drive,Warrensville Heights, OH 44128
$285,000
- 4 Beds
- 3 Baths
- - sq. ft.
- Single family
- Sold
Listed by: frederick white
Office: homesmart real estate momentum llc.
MLS#:5164738
Source:OH_NORMLS
Sorry, we are unable to map this address
Price summary
- Price:$285,000
About this home
Presenting 4532 S Frontenac Drive, nestled in the desirable Clarkwood Estates neighborhood of Warrensville Heights. This home is situated within a community of well maintained homes and manicured yards.
Updated and refreshed to be aesthetically appealing and optimally functional, this ranch style house, can be your forever home. With over 2000 sf of finished living space, 4 spacious bedrooms, 2 full and one half bath, the possibilities are endless. Brand new LVP flooring unifies the space. Fresh paint throughout. The designer kitchen has new cabinetry with soft close doors and drawers, a beautifully tiled backsplash, new quartz countertops, brand new stainless steel appliances and a pull up peninsula. All the bathrooms have been updated with new vanities and lighting, and new tile adorns the surrounds. With its expanded en suite bath and clear backyard views, the sizable owner’s bedroom is sure to impress. When the living or family rooms aren’t enough, retreat to the lower level for continued enjoyment. Fresh landscaping, a welcoming front porch, rear porch and back patio provide carefree outdoor living. Situated on an oversized lot, the fenced backyard is expansive and ready to host all your amazing gatherings for years to come.
All new plumbing with Delta fixtures. New HVAC. Updated electrical, new light fixtures throughout. New exterior doors, including garage door with opener.
There’s easy access to highways, dining and shopping. Close proximity to world renowned medical facilities and Cleveland sports. POS compliant! Welcome home to sophisticated serenity!
Contact an agent
Home facts
- Year built:1958
- Listing ID #:5164738
- Added:60 day(s) ago
- Updated:December 17, 2025 at 07:49 AM
Rooms and interior
- Bedrooms:4
- Total bathrooms:3
- Full bathrooms:2
- Half bathrooms:1
Heating and cooling
- Cooling:Central Air
- Heating:Forced Air
Structure and exterior
- Roof:Asphalt
- Year built:1958
Utilities
- Water:Public
- Sewer:Public Sewer
Finances and disclosures
- Price:$285,000
- Tax amount:$2,980 (2024)
New listings near 4532 S Frontenac Drive
- New
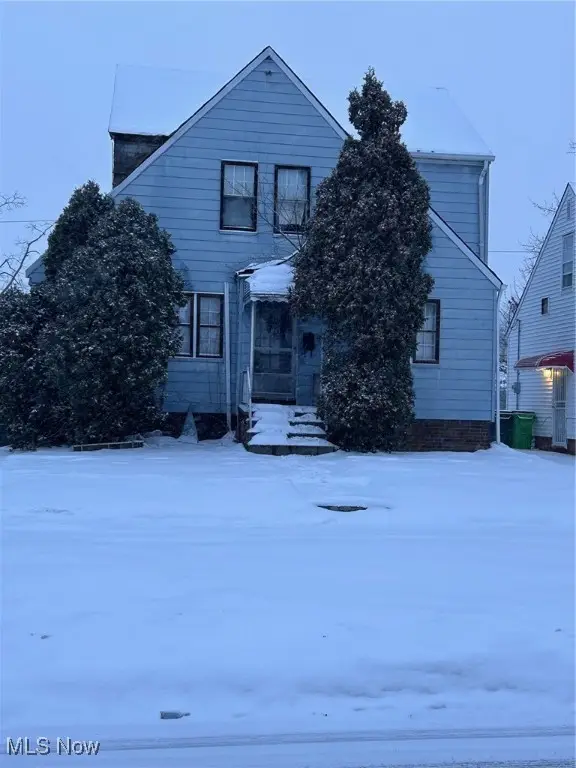 $38,500Active3 beds 1 baths
$38,500Active3 beds 1 baths4452 Lee Heights Boulevard, Warrensville Heights, OH 44128
MLS# 5177517Listed by: MCDOWELL HOMES REAL ESTATE SERVICES - New
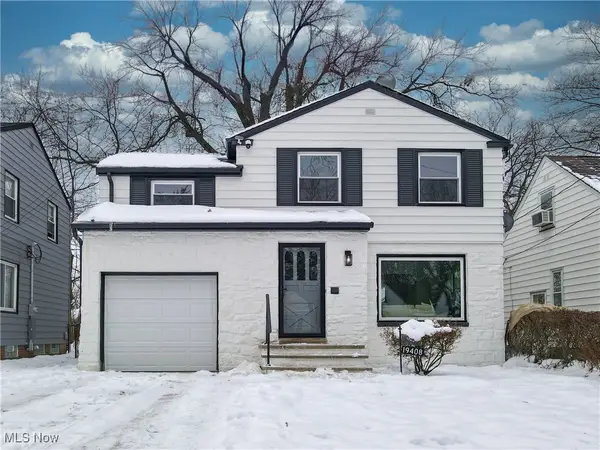 $189,900Active3 beds 2 baths1,300 sq. ft.
$189,900Active3 beds 2 baths1,300 sq. ft.19408 Sunset Drive, Warrensville Heights, OH 44122
MLS# 5176735Listed by: EXP REALTY, LLC. - New
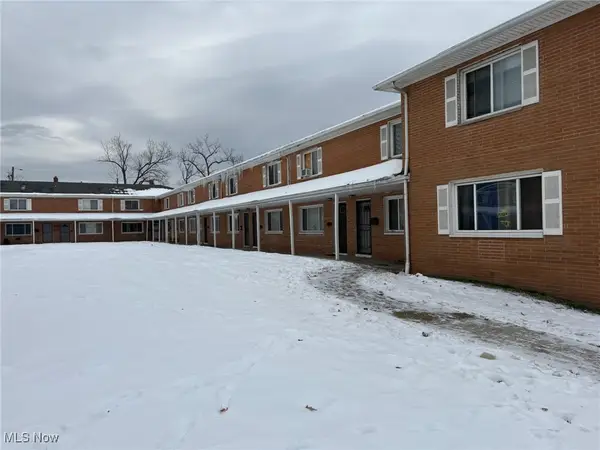 $57,500Active2 beds 2 baths
$57,500Active2 beds 2 baths4871 Banbury Court #2, Warrensville Heights, OH 44128
MLS# 5176692Listed by: KELLER WILLIAMS CHERVENIC RLTY 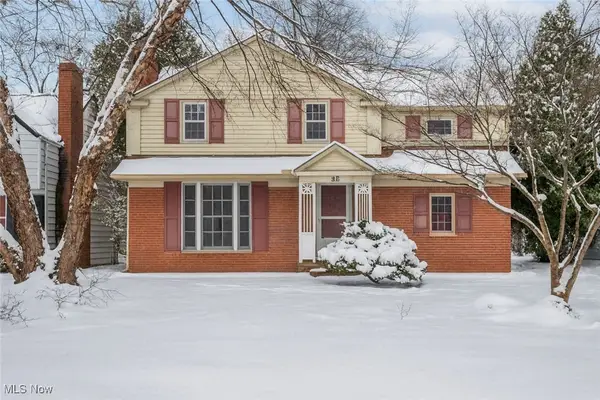 $129,900Pending3 beds 2 baths1,407 sq. ft.
$129,900Pending3 beds 2 baths1,407 sq. ft.20111 Lanbury Avenue, Warrensville Heights, OH 44122
MLS# 5175536Listed by: EXP REALTY, LLC.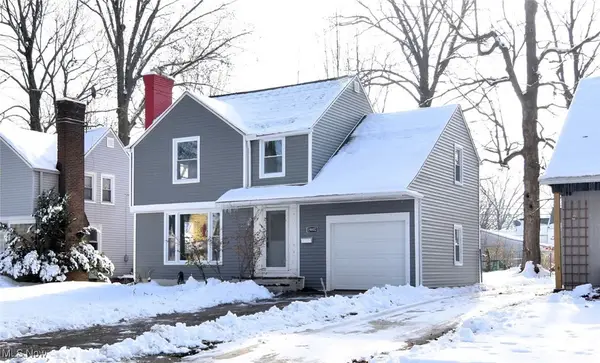 $179,900Active3 beds 2 baths
$179,900Active3 beds 2 baths19802 Wickfield Avenue, Warrensville Heights, OH 44122
MLS# 5175775Listed by: KEY REALTY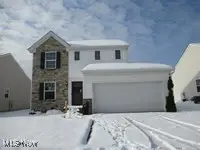 $195,000Active3 beds 3 baths1,356 sq. ft.
$195,000Active3 beds 3 baths1,356 sq. ft.15117 Ruby Lane, Warrensville Heights, OH 44128
MLS# 5175548Listed by: RE/MAX ABOVE & BEYOND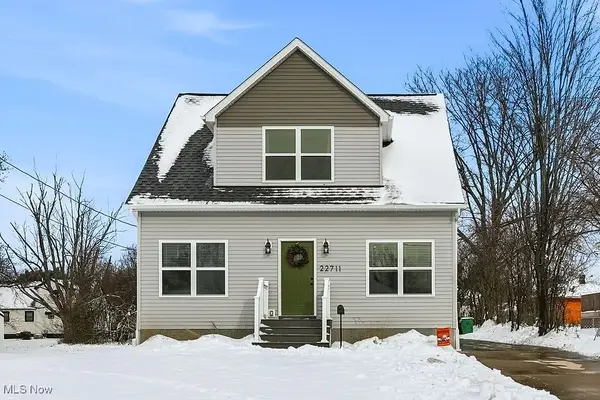 $314,900Active3 beds 4 baths1,566 sq. ft.
$314,900Active3 beds 4 baths1,566 sq. ft.22711 Vera Street, Warrensville Heights, OH 44128
MLS# 5175302Listed by: EXP REALTY, LLC.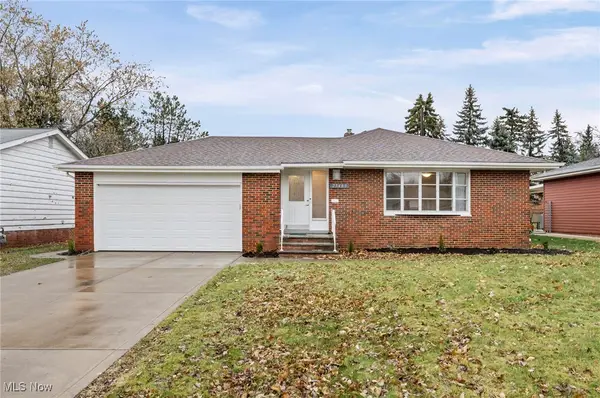 $265,000Active3 beds 2 baths1,741 sq. ft.
$265,000Active3 beds 2 baths1,741 sq. ft.23409 Mccann Street, Warrensville Heights, OH 44128
MLS# 5174859Listed by: KELLER WILLIAMS GREATER METROPOLITAN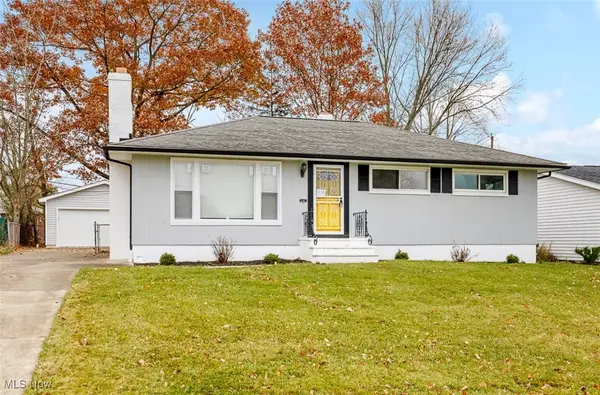 $219,000Pending3 beds 2 baths1,764 sq. ft.
$219,000Pending3 beds 2 baths1,764 sq. ft.4461 Brookton Road, Warrensville Heights, OH 44128
MLS# 5173293Listed by: HOMESMART REAL ESTATE MOMENTUM LLC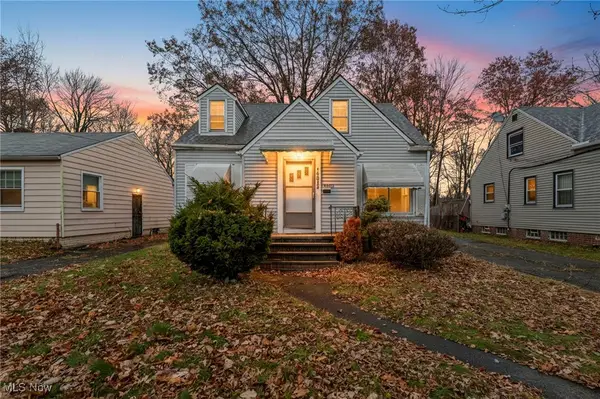 $172,900Pending3 beds 2 baths1,338 sq. ft.
$172,900Pending3 beds 2 baths1,338 sq. ft.19315 Gladstone Road, Warrensville Heights, OH 44122
MLS# 5173425Listed by: REAL OF OHIO
