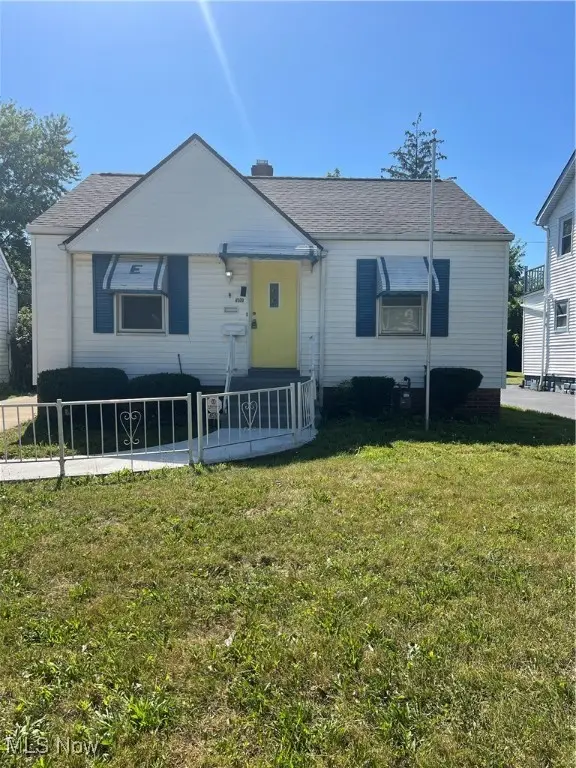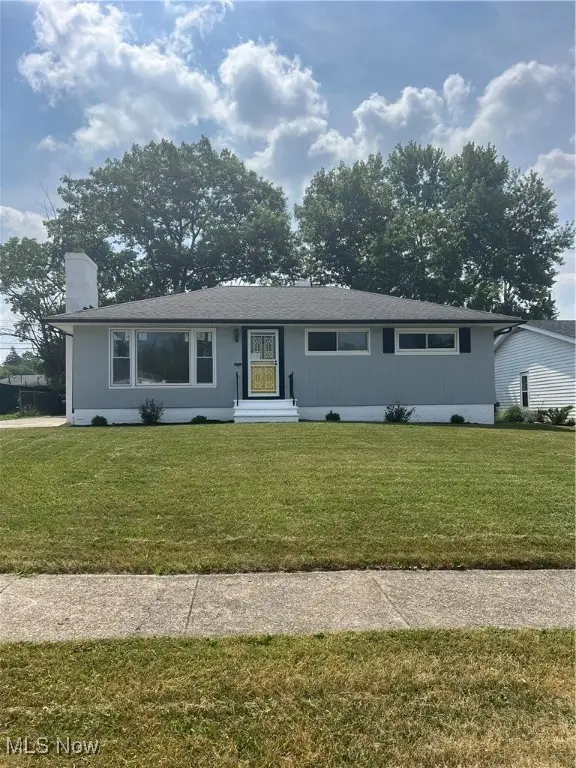4911 Annette Place, Warrensville Heights, OH 44128
Local realty services provided by:ERA Real Solutions Realty



Listed by:nicholas r papas
Office:keller williams chervenic rlty
MLS#:5138731
Source:OH_NORMLS
Price summary
- Price:$269,900
- Price per sq. ft.:$140.57
About this home
Welcome to Your Dream Home!
Tucked away on a quiet cul-de-sac with easy freeway access to I-480 and I-271, this fully renovated gem offers the perfect blend of convenience, comfort, and style.
Step inside to an open-concept floor plan with brand new flooring, fresh paint, and modern light fixtures throughout. The heart of the home is the stunning custom kitchen, complete with brand new cabinetry, new appliances, and recessed lighting—ideal for both everyday living and entertaining.
Enjoy the ease of first-floor living with a spacious primary suite on the main level, featuring ample closet space and a luxury bathroom with high-end finishes. The lower level offers a second oversized bedroom with great closet space and another fully renovated luxury full bath just steps away.
Every inch of this home has been thoughtfully updated with style and quality. Don’t miss your chance to own this move-in-ready beauty—schedule your private showing today!
Contact an agent
Home facts
- Year built:1979
- Listing Id #:5138731
- Added:36 day(s) ago
- Updated:August 16, 2025 at 07:12 AM
Rooms and interior
- Bedrooms:4
- Total bathrooms:2
- Full bathrooms:2
- Living area:1,920 sq. ft.
Heating and cooling
- Cooling:Central Air
- Heating:Forced Air
Structure and exterior
- Roof:Asphalt
- Year built:1979
- Building area:1,920 sq. ft.
- Lot area:0.2 Acres
Utilities
- Water:Public
- Sewer:Public Sewer
Finances and disclosures
- Price:$269,900
- Price per sq. ft.:$140.57
- Tax amount:$2,253 (2024)
New listings near 4911 Annette Place
- New
 $289,000Active3 beds 3 baths4,008 sq. ft.
$289,000Active3 beds 3 baths4,008 sq. ft.11119 Dandridge Drive, Warrensville Heights, OH 44128
MLS# 5147729Listed by: KELLER WILLIAMS GREATER METROPOLITAN - New
 $124,900Active3 beds 1 baths1,516 sq. ft.
$124,900Active3 beds 1 baths1,516 sq. ft.19302 Shakerwood Road, Warrensville Heights, OH 44122
MLS# 5148266Listed by: ASPIRE COMMUNITY REALTY, LLC - New
 $229,900Active3 beds 2 baths2,316 sq. ft.
$229,900Active3 beds 2 baths2,316 sq. ft.4499 E Frontenac Drive, Warrensville Heights, OH 44128
MLS# 5146238Listed by: KELLER WILLIAMS GREATER METROPOLITAN  $148,000Active3 beds 1 baths712 sq. ft.
$148,000Active3 beds 1 baths712 sq. ft.19708 Sunset Drive, Warrensville Heights, OH 44122
MLS# 5144767Listed by: SMARTLAND, LLC. $169,000Active3 beds 1 baths1,176 sq. ft.
$169,000Active3 beds 1 baths1,176 sq. ft.19207 Kings Highway, Warrensville Heights, OH 44122
MLS# 5143760Listed by: KELLER WILLIAMS ELEVATE $170,000Pending4 beds 2 baths1,848 sq. ft.
$170,000Pending4 beds 2 baths1,848 sq. ft.19408 Sumpter Road, Warrensville Heights, OH 44128
MLS# 5143080Listed by: KELLER WILLIAMS LIVING $139,900Active3 beds 2 baths
$139,900Active3 beds 2 baths4500 Glenview Road, Warrensville Heights, OH 44128
MLS# 5142394Listed by: KELLER WILLIAMS GREATER METROPOLITAN $215,500Active3 beds 2 baths1,176 sq. ft.
$215,500Active3 beds 2 baths1,176 sq. ft.4461 Brookton Road, Warrensville Heights, OH 44128
MLS# 5141443Listed by: KELLER WILLIAMS GREATER METROPOLITAN $145,000Active3 beds 2 baths
$145,000Active3 beds 2 baths19901 Lanbury Avenue, Warrensville Heights, OH 44122
MLS# 5140556Listed by: KEY REALTY $249,000Active4 beds 2 baths
$249,000Active4 beds 2 baths23017 Mccann Street, Warrensville Heights, OH 44128
MLS# 5141113Listed by: DREAMTEAM REALTY, INC.
