9408 Oak Brook Drive, Clearcreek Twp, OH 45458
Local realty services provided by:ERA Petkus Weiss

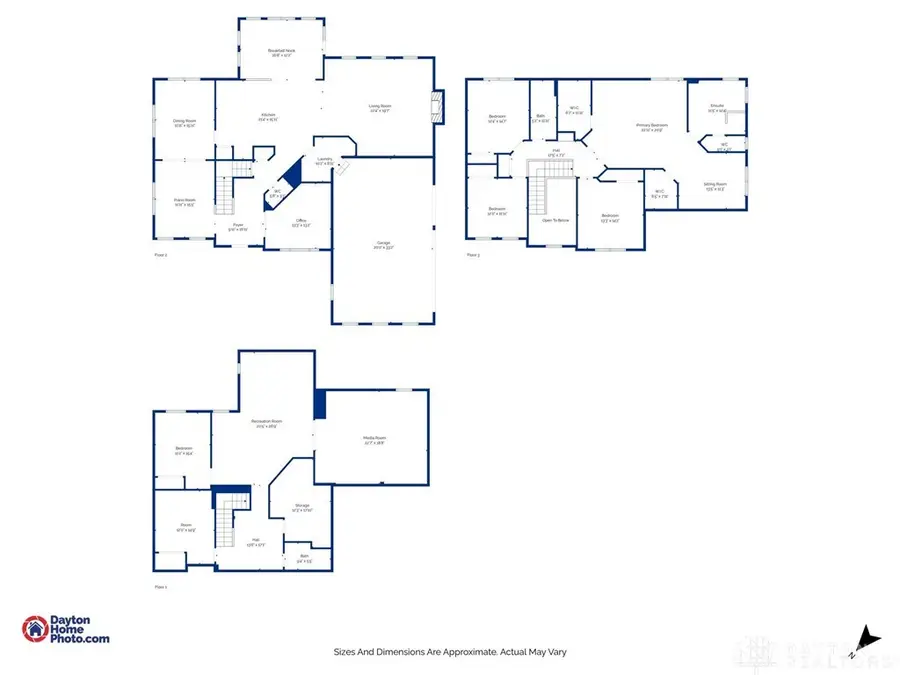

Listed by:kwana jones-becker(937) 545-0864
Office:luma realty
MLS#:938322
Source:OH_DABR
Price summary
- Price:$664,900
- Price per sq. ft.:$125.08
- Monthly HOA dues:$81
About this home
Stunning 5-Bedroom Home in Clearcreek Township – Over 5,300 Sqft of Luxury Living! Located in sought-after Clearcreek Township (Springboro Schools & No local Income tax!), this meticulously maintained, single-family home offers over 5,300 finished square feet of living space on a fully fenced .32-acre lot. With 5 bedrooms, 4 bathrooms, & a spacious 3-car garage, this home combines elegance, functionality, & thoughtful upgrades throughout. The main level features rich oak hardwood floors that continue through the upstairs hallway & spacious primary suite (2023). The primary bedroom includes dual custom closets (2023), a separate sitting/meditation/yoga area, & a spa-like ensuite with a steam shower & stunning marble tilework (2019). The second level has 3 more bedrooms that share a bathroom with a double vanity. Entertain effortlessly in the upgraded kitchen with glass-front cabinets and flow seamlessly into the family room, where your family will relax in front of the floor-to-ceiling stone gas fireplace. The main floor also has a dedicated office, living room, dining room, & morning room, all boasting tons of natural light! Step down into the finished lower level—complete with a 5th bedroom, full bath, flex space (room), media room, rec area, and wet bar hookup. Outdoor living shines with a 22x20 stamped concrete patio surrounded by custom stone masonry, w/roof, kegerator, refrigerator, built-in grill (w/custom marble top) & TV (2021)—perfect for relaxing or hosting!
Additional features include:
HVAC system (2024) & tankless water heater (2023)
Custom built-ins in the mudroom & family room
Custom closet system in two bedrooms (2023)
Community amenities: two heated pools, walking trails, clubhouse, & playground.
A rare opportunity for refined suburban living in an amenity-rich neighborhood. This home checks every box! Why build when this home is ready now? Plus, close to shopping, dining, and entertainment. 10 minutes to I-75 and I-675. Welcome Home!
Contact an agent
Home facts
- Year built:2009
- Listing Id #:938322
- Added:34 day(s) ago
- Updated:August 09, 2025 at 07:22 AM
Rooms and interior
- Bedrooms:5
- Total bathrooms:4
- Full bathrooms:3
- Half bathrooms:1
- Living area:5,316 sq. ft.
Structure and exterior
- Year built:2009
- Building area:5,316 sq. ft.
- Lot area:0.32 Acres
Finances and disclosures
- Price:$664,900
- Price per sq. ft.:$125.08
New listings near 9408 Oak Brook Drive
- New
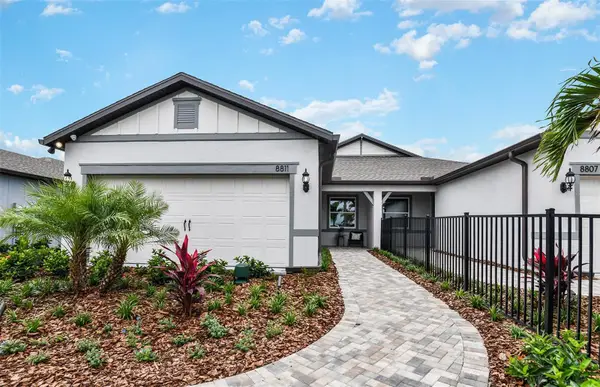 $433,540Active2 beds 2 baths1,579 sq. ft.
$433,540Active2 beds 2 baths1,579 sq. ft.8811 Sky Sail Cove, PARRISH, FL 34219
MLS# TB8415406Listed by: PULTE REALTY OF WEST FLORIDA LLC - New
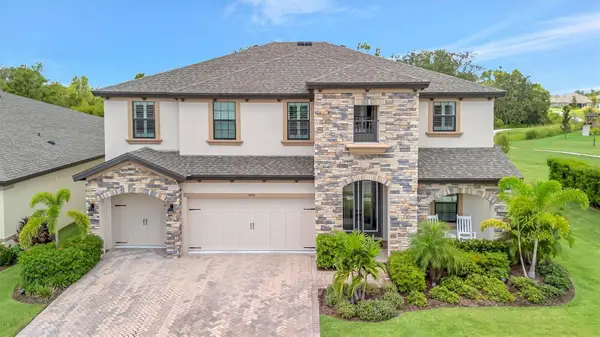 $929,000Active5 beds 4 baths3,597 sq. ft.
$929,000Active5 beds 4 baths3,597 sq. ft.9109 Warm Springs Circle, PARRISH, FL 34219
MLS# TB8417176Listed by: SMITH & ASSOCIATES REAL ESTATE - New
 $438,320Active2 beds 2 baths1,579 sq. ft.
$438,320Active2 beds 2 baths1,579 sq. ft.8807 Sky Sail Cove, PARRISH, FL 34219
MLS# TB8415424Listed by: PULTE REALTY OF WEST FLORIDA LLC - Open Sun, 2 to 4pmNew
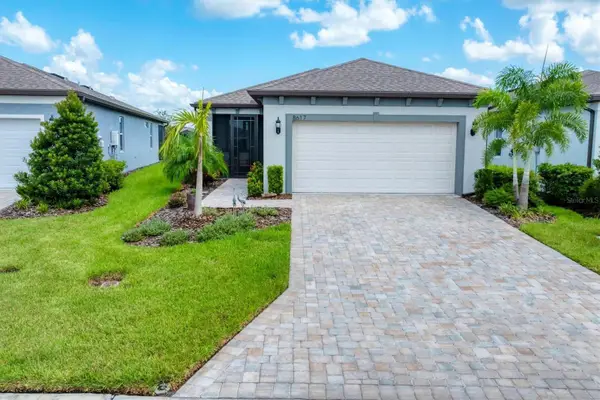 $397,825Active2 beds 2 baths1,400 sq. ft.
$397,825Active2 beds 2 baths1,400 sq. ft.8617 Backshore Lane, PARRISH, FL 34219
MLS# A4661953Listed by: PREMIER PROPERTIES OF SRQ LLC - New
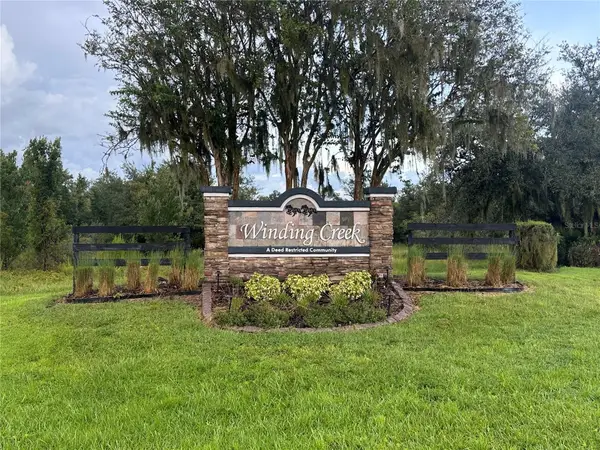 $185,000Active5.34 Acres
$185,000Active5.34 Acres40510 20th Place E, MYAKKA CITY, FL 34251
MLS# A4661971Listed by: NATHAN WEAVER LIC RE BROKER - New
 $436,448Active4 beds 3 baths2,207 sq. ft.
$436,448Active4 beds 3 baths2,207 sq. ft.11821 Moonsail Drive, PARRISH, FL 34219
MLS# A4661989Listed by: BERKSHIRE HATHAWAY HOMESERVICE - New
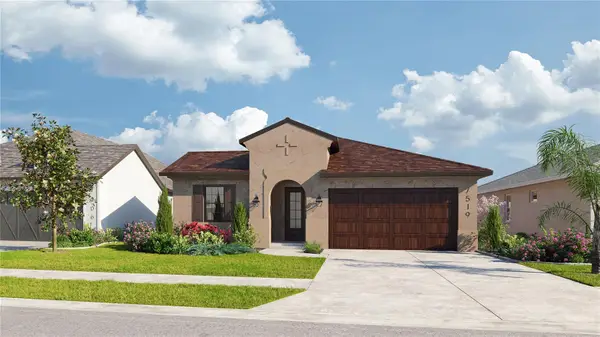 $438,847Active4 beds 3 baths2,207 sq. ft.
$438,847Active4 beds 3 baths2,207 sq. ft.11817 Moonsail Drive, PARRISH, FL 34219
MLS# A4662000Listed by: BERKSHIRE HATHAWAY HOMESERVICE - New
 $340,000Active3 beds 2 baths1,515 sq. ft.
$340,000Active3 beds 2 baths1,515 sq. ft.6230 114th Avenue E, PARRISH, FL 34219
MLS# TB8417113Listed by: HOMESTEAD ROAD - New
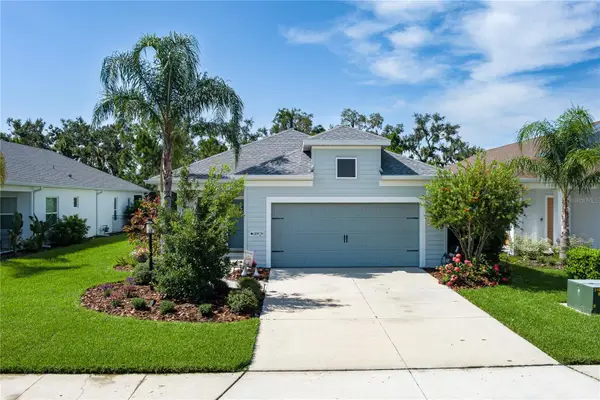 $398,000Active3 beds 2 baths1,766 sq. ft.
$398,000Active3 beds 2 baths1,766 sq. ft.10929 Sand Pine Lane, PARRISH, FL 34219
MLS# A4661917Listed by: LESLIE WELLS REALTY, INC. - New
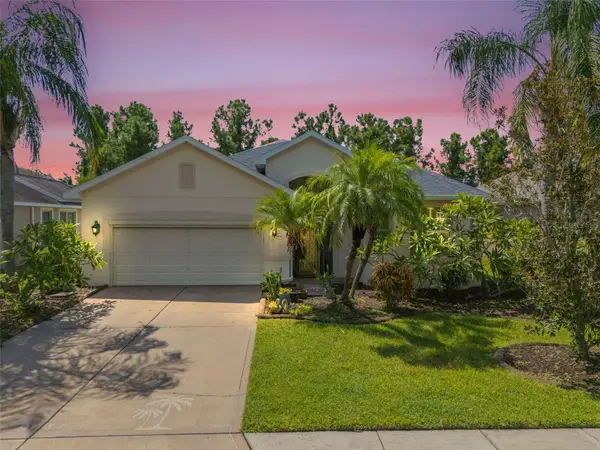 $499,000Active3 beds 2 baths2,122 sq. ft.
$499,000Active3 beds 2 baths2,122 sq. ft.9047 39th Street Circle E, PARRISH, FL 34219
MLS# A4661709Listed by: SUNSET REALTY

