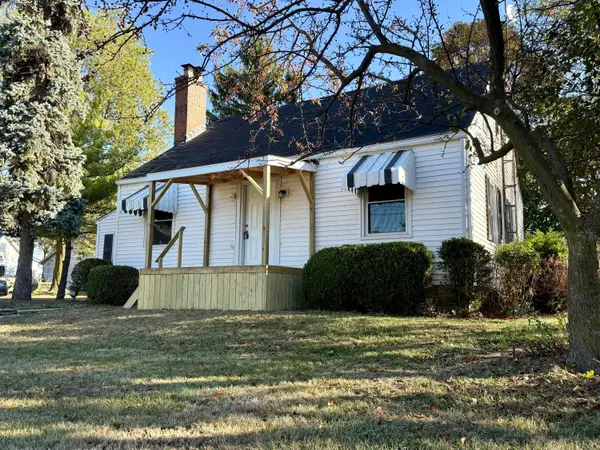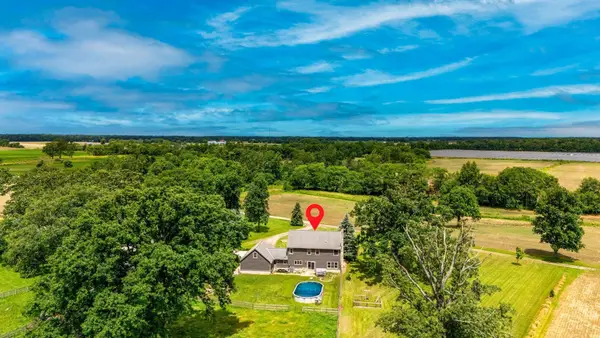10190 Gully Pass Drive #224, Washington Township, OH 45458
Local realty services provided by:ERA Petkus Weiss
10190 Gully Pass Drive #224,Washington Twp, OH 45458
$645,000
- 5 Beds
- 5 Baths
- 3,798 sq. ft.
- Single family
- Pending
Listed by: daniel tartabini(513) 315-4937
Office: new advantage ltd
MLS#:939457
Source:OH_DABR
Price summary
- Price:$645,000
- Price per sq. ft.:$169.83
- Monthly HOA dues:$62.5
About this home
New construction home by M/I Homes! Welcome to this beautifully designed 5-bedroom 4.5 bathroom homes that blends luxury and functionality. The main floor features a private in-law suite, ideal for guests or multigenerational living. The gourmet kitchen is a dream, complete with an island, butler's pantry, and a sunny breakfast room that opens to a large family room with a dramatic 2-story stone fireplace. Formal dining room with tray ceilings. Upstairs are 4 additional bedrooms, including a luxurious retreat-style primary bedroom boasting double tray ceilings, 2 walk-in closets, and a spa like garden bath. Bedrooms 2 and 3 share a convenient Jack and Jill bathroom, perfect for siblings or guests. Additional highlights include a 3-car garage, ample storage, and thoughtful details throughout. Community features a pool and clubhouse, playground, walking paths and sparkling ponds w/ fountains. The Dillon model offers comfort, style and plenty of space for modern living, ideal for your next home!
Contact an agent
Home facts
- Listing ID #:939457
- Added:116 day(s) ago
- Updated:November 15, 2025 at 08:44 AM
Rooms and interior
- Bedrooms:5
- Total bathrooms:5
- Full bathrooms:4
- Half bathrooms:1
- Living area:3,798 sq. ft.
Structure and exterior
- Building area:3,798 sq. ft.
- Lot area:0.29 Acres
Finances and disclosures
- Price:$645,000
- Price per sq. ft.:$169.83
New listings near 10190 Gully Pass Drive #224
 $200,000Active3 beds 2 baths1,050 sq. ft.
$200,000Active3 beds 2 baths1,050 sq. ft.31434 State Route 31, Richwood, OH 43344
MLS# 225037997Listed by: CHOICE PROPERTIES REAL ESTATE $563,000Active5 beds 3 baths2,688 sq. ft.
$563,000Active5 beds 3 baths2,688 sq. ft.32220 State Route 31, West Mansfield, OH 43358
MLS# 225022730Listed by: RED 1 REALTY $129,900Active3.5 Acres
$129,900Active3.5 Acres18120 Yoakum Road, Mount Victory, OH 43340
MLS# 224040621Listed by: RICHWOOD REALTY LLC
