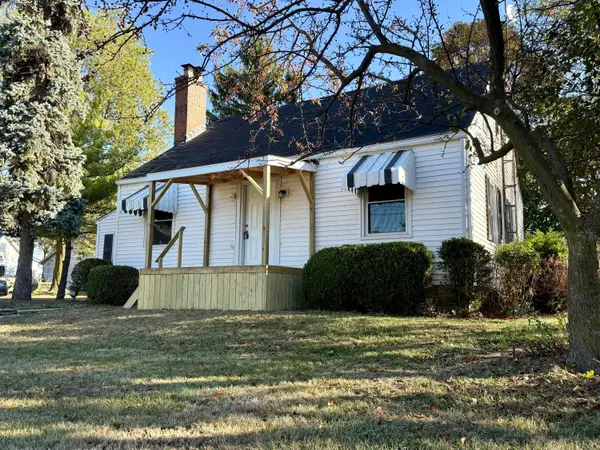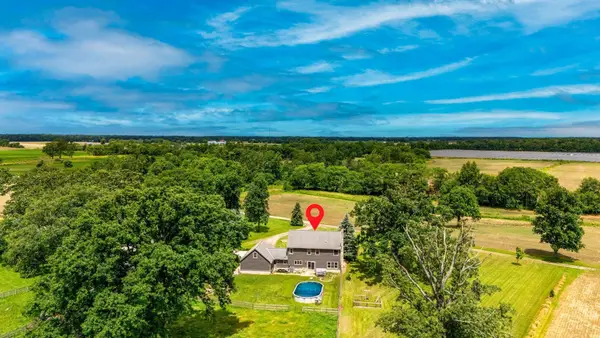1223 Green Timber Trail, Washington Township, OH 45458
Local realty services provided by:ERA Petkus Weiss
1223 Green Timber Trail,Washington Twp, OH 45458
$515,000
- 4 Beds
- 4 Baths
- 2,676 sq. ft.
- Single family
- Pending
Listed by: irene comeriato coulter(937) 434-7600
Office: coldwell banker heritage
MLS#:946790
Source:OH_DABR
Price summary
- Price:$515,000
- Price per sq. ft.:$192.45
About this home
Lovingly maintained by only two owners in its lifetime, this stunning custom-designed saltbox-style home has been impeccably maintained. The sun-filled main floor features beautiful crown molding and a seamless flow between spaces designed for today’s lifestyle.
To the left of the foyer, the formal living room provides a welcoming setting for gatherings, while the dedicated dining room to the right is perfect for holidays and special occasions. The updated kitchen (2016) boasts granite countertops, stainless steel appliances, abundant cabinetry, and a beautifully frosted glass pantry door. Conveniently located off the kitchen, the laundry/mudroom connects to the oversized two-car, side-entry garage.
The spacious family room offers a cozy wood-burning fireplace and built-in bookshelves, with sliding doors leading to a serene three-season room overlooking Quail Run Park—no rear neighbors for added privacy. Glass pocket doors allow you to close off the back of the home without losing natural light.
Upstairs, the large primary suite features a private ensuite bath with dual sinks. Three additional bedrooms share a full hall bath, also with dual sinks. All bedrooms feature newer carpet (3yrs old) and custom closet organizers.
The partially finished basement includes a recreation room with a wet bar, pool/ping pong table, updated half bath, private office, and generous unfinished storage space with workbench.
Outdoors, beautifully landscaped grounds back directly onto Quail Run Park and playground. Located in Washington Township within walking distance to Quail Run Leisure Center (swimming pool, tennis courts, golf simulator, social events), and near Stubbs Park, restaurants, and shopping, this move-in-ready home is ready for it's third owners to make it their own.
Major updates: HVAC (2014), Roof (2015), Water Heater (2020), and French Drains in yard.
Contact an agent
Home facts
- Year built:1977
- Listing ID #:946790
- Added:5 day(s) ago
- Updated:November 11, 2025 at 08:32 AM
Rooms and interior
- Bedrooms:4
- Total bathrooms:4
- Full bathrooms:2
- Half bathrooms:2
- Living area:2,676 sq. ft.
Heating and cooling
- Heating:Electric
Structure and exterior
- Year built:1977
- Building area:2,676 sq. ft.
- Lot area:0.47 Acres
Finances and disclosures
- Price:$515,000
- Price per sq. ft.:$192.45
New listings near 1223 Green Timber Trail
 $200,000Active3 beds 2 baths1,050 sq. ft.
$200,000Active3 beds 2 baths1,050 sq. ft.31434 State Route 31, Richwood, OH 43344
MLS# 225037997Listed by: CHOICE PROPERTIES REAL ESTATE $563,000Active5 beds 3 baths2,688 sq. ft.
$563,000Active5 beds 3 baths2,688 sq. ft.32220 State Route 31, West Mansfield, OH 43358
MLS# 225022730Listed by: RED 1 REALTY $129,900Active3.5 Acres
$129,900Active3.5 Acres18120 Yoakum Road, Mount Victory, OH 43340
MLS# 224040621Listed by: RICHWOOD REALTY LLC
