1295 Brainard Woods Drive, Washington Twp, OH 45458
Local realty services provided by:ERA Petkus Weiss
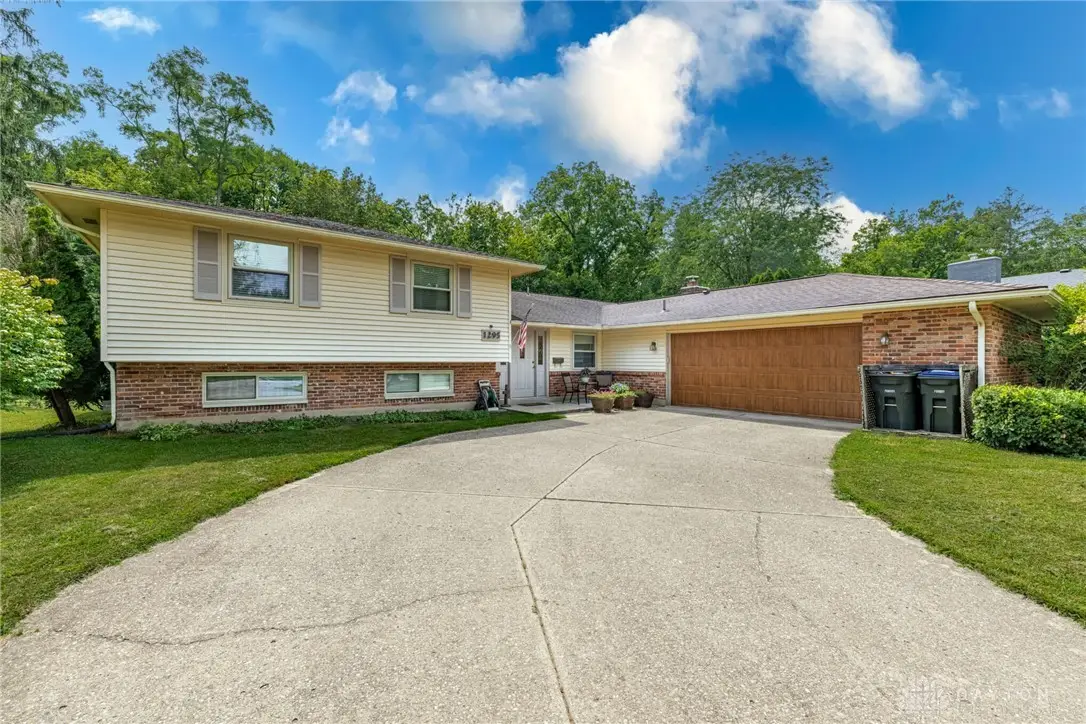
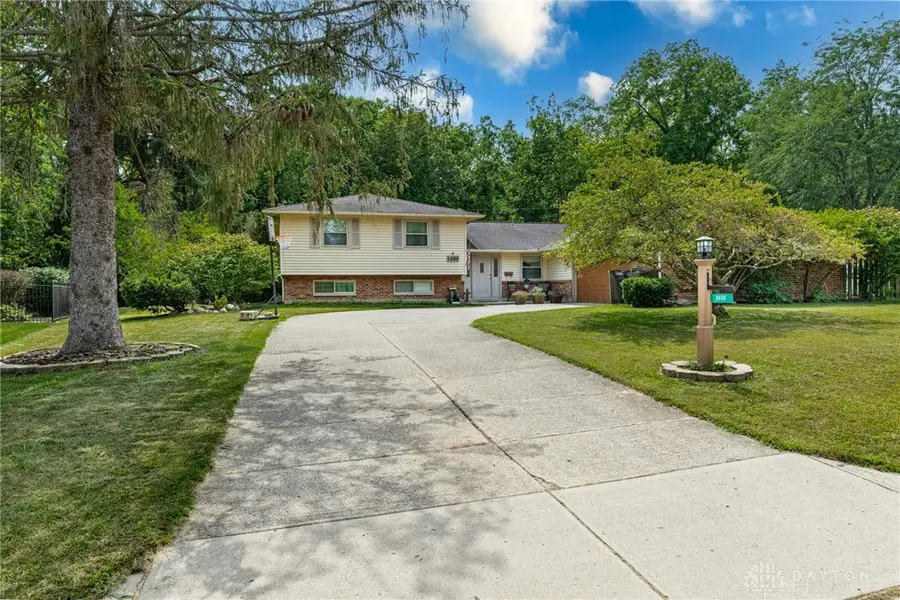
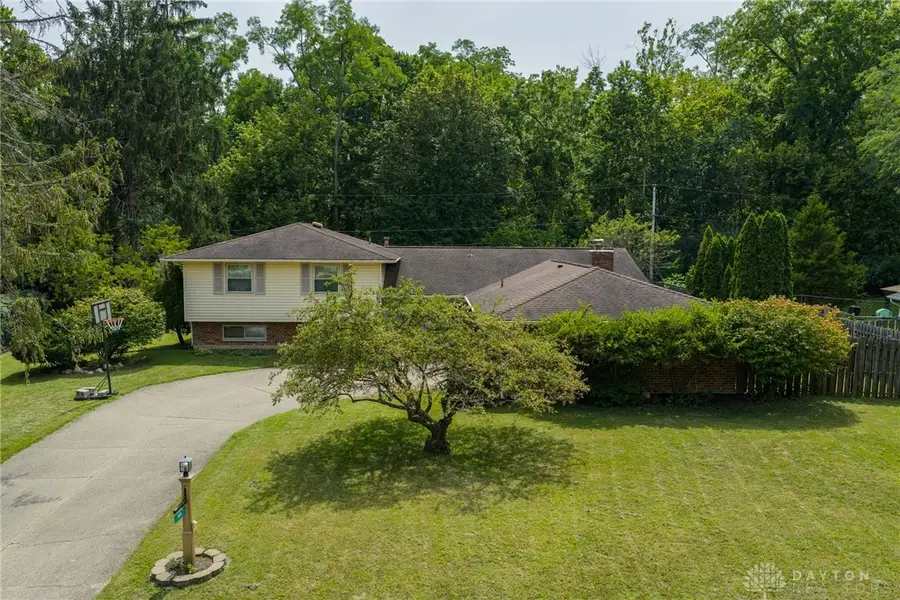
Listed by:jennifer j durbin937-620-0830
Office:irongate inc.
MLS#:940867
Source:OH_DABR
Price summary
- Price:$379,900
- Price per sq. ft.:$129.84
About this home
Fantastic Updated Tri-Level on ½ Acre Wooded Lot Backing to Bill Yeck Park!
This 4-bedroom, 3.5-bath + office home is clean, bright, and move-in ready. Nestled in a private park-like setting with access to park trails, the fully fenced rear yard is thoughtfully designed with separate spaces for pets and play.
The open floorplan is filled with natural light and features a walkout lower level with a 4th bedroom, full bath, and dedicated office. Neutral décor throughout includes original hardwood floors and ceramic tile in the foyer, kitchen, breakfast area, and baths. The kitchen features a tasteful, modern backsplash and is open to the dining room, breakfast room, and family room, perfect for entertaining and everyday living. Appliances including the refrigerator, range, dishwasher, and microwave are included.
The newer furnace and A/C offer peace of mind, along with an updated 200 AMP electric service. Wainscoting adds charm to the hall bath, and a stylish barn door enhances accessibility in the primary suite. The convenient mud/laundry room off the garage includes a handy half bath. Outside, enjoy your own backyard retreat with a covered patio and plenty of green space. Ideally located near shopping, schools, and just minutes to Uptown Centerville, this is one you'll love coming home to.
Hot Tub does not convey.
Contact an agent
Home facts
- Year built:1971
- Listing Id #:940867
- Added:11 day(s) ago
- Updated:August 20, 2025 at 07:16 AM
Rooms and interior
- Bedrooms:4
- Total bathrooms:4
- Full bathrooms:3
- Half bathrooms:1
- Living area:2,926 sq. ft.
Structure and exterior
- Year built:1971
- Building area:2,926 sq. ft.
- Lot area:0.4 Acres
Finances and disclosures
- Price:$379,900
- Price per sq. ft.:$129.84
New listings near 1295 Brainard Woods Drive
- New
 $262,000Active11.9 Acres
$262,000Active11.9 Acres0 Gum Grove Road, Washington Twp, OH 45113
MLS# 1852123Listed by: KELLER WILLIAMS SEVEN HILLS RE - New
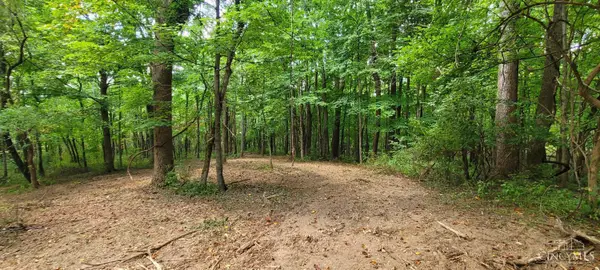 $100,000Active4.04 Acres
$100,000Active4.04 Acres4 Laurel Point Isabel Rd, Washington Twp, OH 45153
MLS# 1851800Listed by: EXP REALTY - New
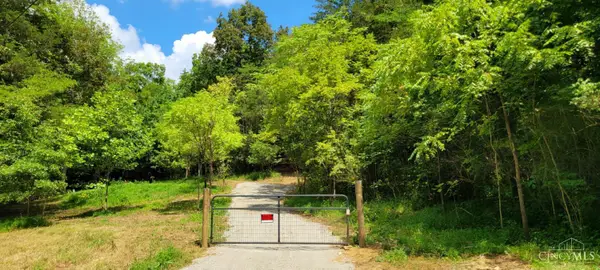 $118,000Active4.59 Acres
$118,000Active4.59 Acres5 Laurel Point Isabel Rd, Washington Twp, OH 45153
MLS# 1851809Listed by: EXP REALTY  $604,900Active4 beds 4 baths4,244 sq. ft.
$604,900Active4 beds 4 baths4,244 sq. ft.9517 Moorgate Court, Washington Twp, OH 45458
MLS# 933785Listed by: RE/MAX ALLIANCE REALTY- New
 $575,000Active5 beds 4 baths3,350 sq. ft.
$575,000Active5 beds 4 baths3,350 sq. ft.1071 Star Valley Court, Washington Twp, OH 45458
MLS# 1851848Listed by: EXP REALTY - New
 $450,000Active4 beds 4 baths2,980 sq. ft.
$450,000Active4 beds 4 baths2,980 sq. ft.9122 Beacon Light Court, Washington Twp, OH 45458
MLS# 940822Listed by: COLDWELL BANKER HERITAGE - New
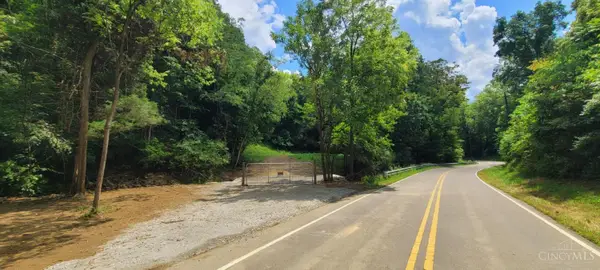 $215,000Active8.63 Acres
$215,000Active8.63 Acres0 Laurel Pt Isabel Road, Washington Twp, OH 45153
MLS# 1851782Listed by: EXP REALTY - New
 $325,000Active3 beds 2 baths1,370 sq. ft.
$325,000Active3 beds 2 baths1,370 sq. ft.196 Jenny Lane, Washington Twp, OH 45459
MLS# 941364Listed by: COLDWELL BANKER HERITAGE - New
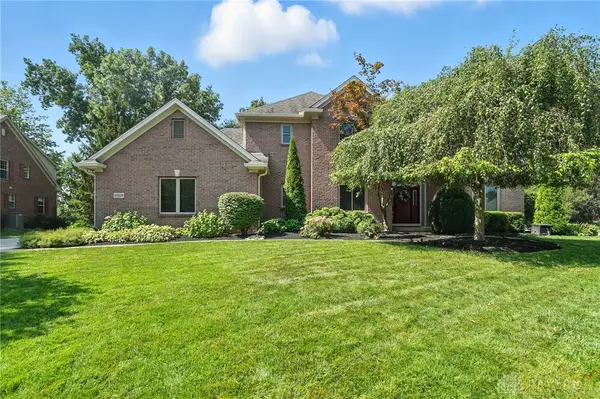 $599,900Active4 beds 5 baths5,501 sq. ft.
$599,900Active4 beds 5 baths5,501 sq. ft.10609 Willow Brook Road, Washington Twp, OH 45458
MLS# 939385Listed by: BHHS PROFESSIONAL REALTY  $139,000Pending3 beds 2 baths1,248 sq. ft.
$139,000Pending3 beds 2 baths1,248 sq. ft.2086 Big Indian Road, Washington Twp, OH 45153
MLS# 1851358Listed by: PLUM TREE REALTY
