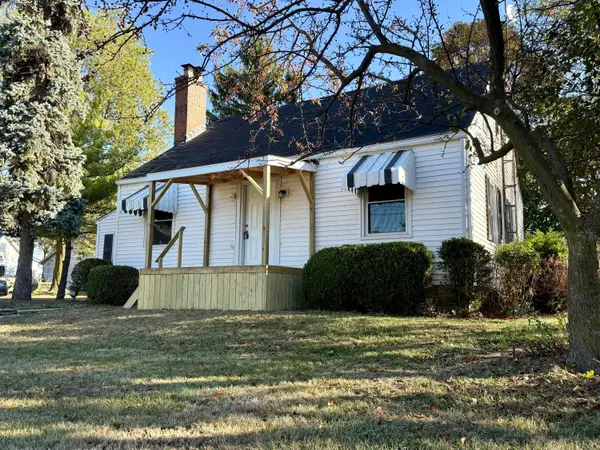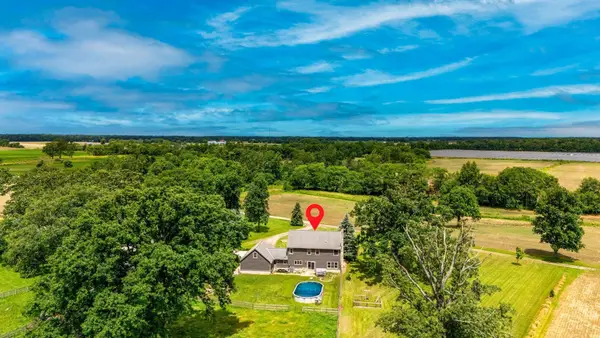160 Ashford Drive, Washington Township, OH 45459
Local realty services provided by:ERA Petkus Weiss
160 Ashford Drive,Washington Twp, OH 45459
$325,000
- 4 Beds
- 3 Baths
- 2,524 sq. ft.
- Single family
- Active
Listed by: colleen mcnamara(937) 439-4500
Office: coldwell banker heritage
MLS#:946439
Source:OH_DABR
Price summary
- Price:$325,000
- Price per sq. ft.:$128.76
About this home
Welcome home to this charming brick ranch offering a perfect blend of comfort, space, and functionality. The inviting layout features an owner’s suite plus three additional bedrooms, ideal for family or guests. The spacious kitchen is a cook’s delight with ample cabinetry, SS Appliances including newer wall oven, a walk-in pantry, and a breakfast bar that opens to the main living areas—perfect for casual meals or entertaining. The living room overlooks the private backyard, while the dining room provides an elegant space for gatherings. A cozy family room offers even more room to relax or host. The partial finished basement adds versatile space for recreation, home office, or gym. Outside, enjoy the flat, private yard, ideal for outdoor play or quiet evenings. The side-loading two-car garage provides convenience and great curb appeal. With its solid construction and thoughtful design, this brick ranch delivers easy one-level living with plenty of room to grow and enjoy for years to come. Neutral Paint throughout. Carrier HE HVAC installed 2024. Hot Water Heater 2025. Close to park, DLM, shopping, restaurants, WPAFB and highways.
Contact an agent
Home facts
- Year built:1961
- Listing ID #:946439
- Added:75 day(s) ago
- Updated:January 07, 2026 at 04:57 PM
Rooms and interior
- Bedrooms:4
- Total bathrooms:3
- Full bathrooms:2
- Half bathrooms:1
- Living area:2,524 sq. ft.
Structure and exterior
- Year built:1961
- Building area:2,524 sq. ft.
- Lot area:0.35 Acres
Finances and disclosures
- Price:$325,000
- Price per sq. ft.:$128.76


