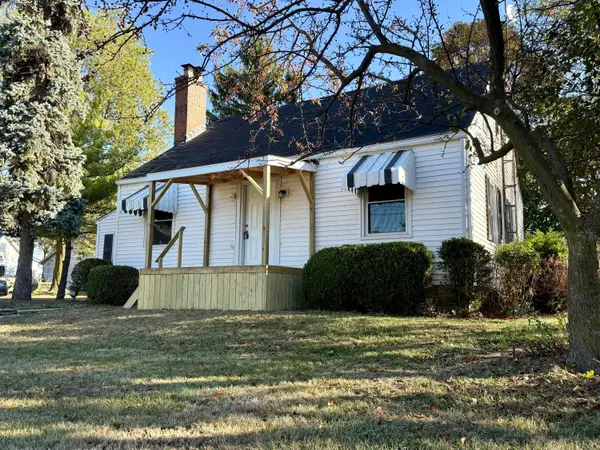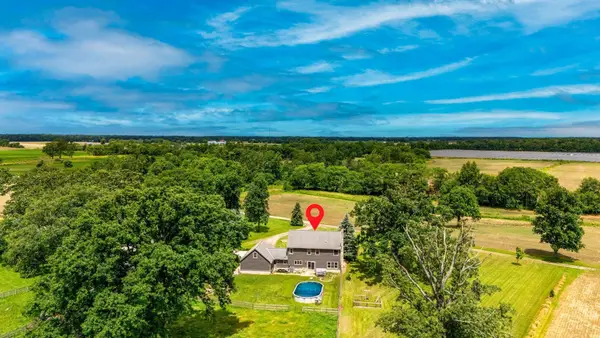1960 Horseshoe Bend, Washington Township, OH 45458
Local realty services provided by:ERA Petkus Weiss
Listed by: kunal n patel937.248.3061
Office: glasshouse realty group
MLS#:947371
Source:OH_DABR
Price summary
- Price:$970,000
- Price per sq. ft.:$208.51
- Monthly HOA dues:$75
About this home
Incredible value! Seller is offering a $10K buyer credit—buy down your interest rate and move right into this nearly brand-new, custom-built Saddle Creek ranch (crafted by CP Construction INC) with exceptional attention to detail. With more than 4,600 finished square feet, this home blends high-end design with everyday comfort. The main level welcomes you with an impressive open layout featuring an oversized great room, floor-to-ceiling stone fireplace, and beautifully crafted Amish-built cabinetry throughout. The kitchen is a true showpiece with Thermador stainless appliances, a spacious island, walk-in pantry, and easy access to a covered deck just off the breakfast area.
The main floor also includes a serene primary suite with a spa-style bathroom, dual vanities, and a generous walk-in closet. A second bedroom, full bath, half bath, laundry room, and dedicated study complete the first-floor layout.
Head downstairs to discover an entire level of additional living space—perfect for entertaining or multi-generational needs. Two large bedrooms with walk-in closets share a Jack-and-Jill style bath, while the expansive rec/family room features a wet bar ready for hosting. A versatile bonus room (ideal for a theatre or gym), powder bath, and plenty of storage round out the lower level.
Top it all off with a massive 3+ car garage and an irrigation system already installed. With thoughtful finishes, premium craftsmanship, and a truly turnkey experience, this home delivers unmatched quality and convenience. Nothing left to do but move in and enjoy.
Contact an agent
Home facts
- Year built:2023
- Listing ID #:947371
- Added:97 day(s) ago
- Updated:February 10, 2026 at 04:34 PM
Rooms and interior
- Bedrooms:4
- Total bathrooms:5
- Full bathrooms:3
- Half bathrooms:2
- Living area:4,652 sq. ft.
Structure and exterior
- Year built:2023
- Building area:4,652 sq. ft.
- Lot area:0.36 Acres
Finances and disclosures
- Price:$970,000
- Price per sq. ft.:$208.51
New listings near 1960 Horseshoe Bend
 $300,000Active-- beds -- baths
$300,000Active-- beds -- baths0 Sr 31, Mount Victory, OH 43340
MLS# 226000839Listed by: RE/MAX WINNERS $200,000Active3 beds 2 baths1,050 sq. ft.
$200,000Active3 beds 2 baths1,050 sq. ft.31434 State Route 31, Richwood, OH 43344
MLS# 225037997Listed by: CHOICE PROPERTIES REAL ESTATE $525,000Active5 beds 3 baths2,688 sq. ft.
$525,000Active5 beds 3 baths2,688 sq. ft.32220 State Route 31, West Mansfield, OH 43358
MLS# 225022730Listed by: RED 1 REALTY

