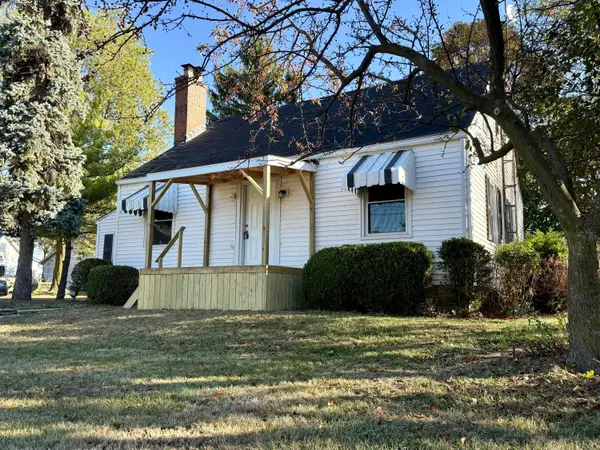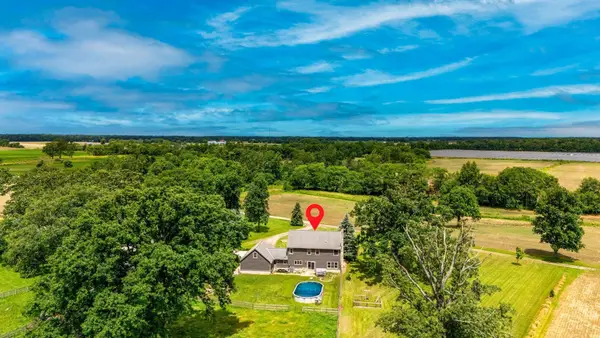5548 Laureldale Road, Washington Township, OH 45429
Local realty services provided by:ERA Petkus Weiss
Listed by: cynthia a buckreus(937) 439-4500
Office: coldwell banker heritage
MLS#:944650
Source:OH_DABR
Price summary
- Price:$475,000
- Price per sq. ft.:$159.4
About this home
Welcome home to this beautiful home in Northern Washington Twp! Loved by the same owners for 35 years. Situated on a mature .47 acre lot with a completely private backyard in Centerville Schools. Approx. 3000 SQ FT of finished space that has been nicely updated, including a gorgeous, vaulted sunroom addition with walls of windows and mini-split! WOW! This is sure to be your favorite spot in the house! The circular main floor plan offers a living room with bay window, dining room and an updated island kitchen with a planning desk, stainless appliances including a double oven and beverage refrigerator. Down a few steps features a cozy family room with daylight windows, gas fireplace and built-in bookcases and a half bath tucked way off the garage. The lowest level offers a huge rec room and laundry. Upstairs offers the master retreat with updated en suite, 3 additional bedrooms and updated full bathroom. The 2 car garage has epoxy flooring and a nice cedar closet for storage. The patio is the perfect spot to relax surrounded by a tree lined yard with privacy. Pella Windows throughout. Roof 2020 with gutter guards added in 2024. New driveway in 2022. Exterior painting in 2024. This convenient location is tucked away in a desirable neighborhood and minutes to highway, DLM, library, and more!
Contact an agent
Home facts
- Year built:1961
- Listing ID #:944650
- Added:9 day(s) ago
- Updated:November 12, 2025 at 08:19 PM
Rooms and interior
- Bedrooms:4
- Total bathrooms:3
- Full bathrooms:2
- Half bathrooms:1
- Living area:2,980 sq. ft.
Structure and exterior
- Year built:1961
- Building area:2,980 sq. ft.
- Lot area:0.47 Acres
Finances and disclosures
- Price:$475,000
- Price per sq. ft.:$159.4
New listings near 5548 Laureldale Road
 $200,000Active3 beds 2 baths1,050 sq. ft.
$200,000Active3 beds 2 baths1,050 sq. ft.31434 State Route 31, Richwood, OH 43344
MLS# 225037997Listed by: CHOICE PROPERTIES REAL ESTATE $563,000Active5 beds 3 baths2,688 sq. ft.
$563,000Active5 beds 3 baths2,688 sq. ft.32220 State Route 31, West Mansfield, OH 43358
MLS# 225022730Listed by: RED 1 REALTY $129,900Active3.5 Acres
$129,900Active3.5 Acres18120 Yoakum Road, Mount Victory, OH 43340
MLS# 224040621Listed by: RICHWOOD REALTY LLC
