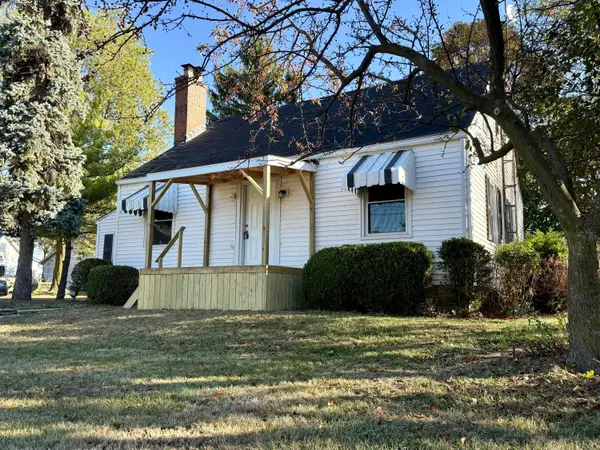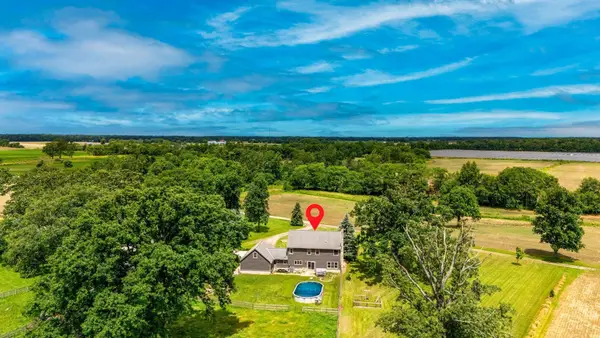7035 Bluffs Drive, Washington, OH 45459
Local realty services provided by:ERA Petkus Weiss
7035 Bluffs Drive,Washington Twp, OH 45459
$233,500
- 2 Beds
- 2 Baths
- 1,480 sq. ft.
- Condominium
- Active
Listed by: thomas e bechtel crb(937) 436-1234
Office: bechtel realty
MLS#:947586
Source:OH_DABR
Price summary
- Price:$233,500
- Price per sq. ft.:$157.77
- Monthly HOA dues:$336
About this home
Welcome home to this charming second-floor condo located in desirable Washington Township—part of the award-winning city of Centerville. The open foyer leads to a split floor plan designed for both comfort and functionality. To the left, the family room features a vaulted ceiling, a large window, and a wood-burning fireplace. Step through the side door to your covered balcony. To the right of the foyer, the formal dining area offers a chandelier for ambient lighting. Just off the dining area is a versatile office space—ideal for remote work or hobbies. The kitchen boasts a skylight window, large island with breakfast bar seating, abundant counter space for meal prep, tile backsplash, and ample cabinetry for storage. It comes fully equipped with quality appliances—including a refrigerator, range, dishwasher, and microwave. Conveniently tucked behind sliding doors, the washer and dryer also remain with the home. Down the hall, the guest bedroom offers dual sliding-door closets, a large window, and a ceiling fan. The guest bathroom showcases a standing shower with tile walls and glass doors, tile flooring, and a sink vanity. On the opposite side of the home, the primary suite is complete with a vaulted ceiling, a large window, a ceiling fan, and an en-suite bathroom featuring a double sink vanity, walk-in closet, soaking tub, and a separate standing shower. Enjoy an effortless lifestyle with condo amenities, designed to give you more time to enjoy life and less time worrying about upkeep.
Contact an agent
Home facts
- Year built:1983
- Listing ID #:947586
- Added:96 day(s) ago
- Updated:February 23, 2026 at 04:05 PM
Rooms and interior
- Bedrooms:2
- Total bathrooms:2
- Full bathrooms:2
- Living area:1,480 sq. ft.
Structure and exterior
- Year built:1983
- Building area:1,480 sq. ft.
- Lot area:0.04 Acres
Finances and disclosures
- Price:$233,500
- Price per sq. ft.:$157.77
New listings near 7035 Bluffs Drive
 $300,000Active-- beds -- baths
$300,000Active-- beds -- baths0 Sr 31, Mount Victory, OH 43340
MLS# 226000839Listed by: RE/MAX WINNERS $200,000Active3 beds 2 baths1,050 sq. ft.
$200,000Active3 beds 2 baths1,050 sq. ft.31434 State Route 31, Richwood, OH 43344
MLS# 225037997Listed by: CHOICE PROPERTIES REAL ESTATE $525,000Active5 beds 3 baths2,688 sq. ft.
$525,000Active5 beds 3 baths2,688 sq. ft.32220 State Route 31, West Mansfield, OH 43358
MLS# 225022730Listed by: RED 1 REALTY

