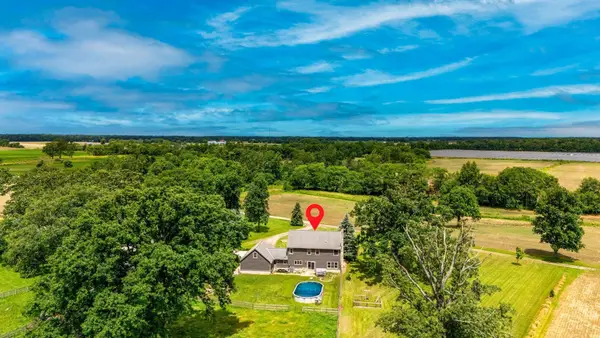7325 Eagle Creek Drive, Washington Township, OH 45459
Local realty services provided by:ERA Petkus Weiss
7325 Eagle Creek Drive,Washington Twp, OH 45459
$325,000
- 4 Beds
- 3 Baths
- 2,244 sq. ft.
- Single family
- Pending
Listed by:rick melton(937) 436-2700
Office:irongate inc.
MLS#:943102
Source:OH_DABR
Price summary
- Price:$325,000
- Price per sq. ft.:$144.83
About this home
Spacious (2244 SF per record) full brick ranch on half acre lot! Quiet dead-end street, one of Washington Township's most popular neighborhoods of higher priced homes! Just waiting for you to add personal touches! Being sold to settle estate! Needs some updating to include flooring & interior paint! Great location, easy access to I-75, I-675, SR 725 & Dayton Mall! Close to schools, hospital, shopping, restaurants, more! Concrete driveway! Over-size, side-entry, heated 2-car garage! Pull-down stairs access floored attic, ideal for more storage! Concrete sidewalk leads to 22x6 covered front porch, great for relaxing w/morning coffee! Newer steel insulated front door w/decorative fan window leads to formal ceramic-floored, practically zero entry! Eat-in kitchen provides many possibilities for adding island &/or more counter/cabinet space! Already boasts updated cabinetry! 19 ft long dining rm, adjoins kitchen, should accommodate sizable dining rm furniture for formal gatherings! Formal living rm gives you space for just relaxing or entertaining! Family rm or study, your choice, has cozy wood burning fireplace insert & built-in book shelving! A great place to relax w/a good book! Family rm exits to 15x12 patio! Patio has privacy structure that makes it a great place for a hot tub! Sizeable owner's bedroom has its own bath w/updated vanity & step-in shower! There are 3 more spacious bedrooms, updated hall bath w/tub-shower & laundry rm w/half bath! Laundry rm exits to driveway & could double as a mud rm! Dimensional roof installed approx 12-15 years ago! Seller believes gutters & downspouts done about the same time! 200 amp circuit breakers w/plenty of space for added electric! Garage workbench, shelves, peg board all convey! Gas water heater-2022! Updated vinyl double pane windows, age unknown! Property being sold in as-is condition! Seller will make no repairs! Purchasers rely on your own inspections! Take a look for yourself to see the potential to make it your home!
Contact an agent
Home facts
- Year built:1964
- Listing ID #:943102
- Added:20 day(s) ago
- Updated:September 29, 2025 at 07:14 AM
Rooms and interior
- Bedrooms:4
- Total bathrooms:3
- Full bathrooms:2
- Half bathrooms:1
- Living area:2,244 sq. ft.
Heating and cooling
- Heating:Baseboard, Steam
Structure and exterior
- Year built:1964
- Building area:2,244 sq. ft.
- Lot area:0.53 Acres
Finances and disclosures
- Price:$325,000
- Price per sq. ft.:$144.83
New listings near 7325 Eagle Creek Drive
 $565,000Active5 beds 3 baths2,688 sq. ft.
$565,000Active5 beds 3 baths2,688 sq. ft.32220 State Route 31, West Mansfield, OH 43358
MLS# 225022730Listed by: RED 1 REALTY $375,000Active3 beds 3 baths1,843 sq. ft.
$375,000Active3 beds 3 baths1,843 sq. ft.34780 Shertzer Road, Mount Victory, OH 43340
MLS# 225020679Listed by: COLDWELL BANKER REALTY $59,000Active3 beds 2 baths1,344 sq. ft.
$59,000Active3 beds 2 baths1,344 sq. ft.20543 Treaty Line Road, West Mansfield, OH 43358
MLS# 225012166Listed by: HOWARD HANNA REAL ESTATE SRVCS $129,900Active3.5 Acres
$129,900Active3.5 Acres18120 Yoakum Road, Mount Victory, OH 43340
MLS# 224040621Listed by: RICHWOOD REALTY LLC
