1211 Normandy Rue, Clearcreek Twp, OH 45458
Local realty services provided by:ERA Petkus Weiss


1211 Normandy Rue,Clearcreek Twp, OH 45458
$1,199,900
- 4 Beds
- 4 Baths
- 4,265 sq. ft.
- Single family
- Active
Listed by:tara miller(937) 438-3667
Office:design homes & development co.
MLS#:932039
Source:OH_DABR
Price summary
- Price:$1,199,900
- Price per sq. ft.:$281.34
- Monthly HOA dues:$77.75
About this home
Sprawling Ranch with Daylight Basement on Corner Lot – 4,265 Sq. Ft. of Refined Living
This beautifully designed ranch-style home perfectly blends luxurious living with everyday functionality. Ideally situated on a corner lot with a 3-car attached garage and daylight basement, this home offers space, comfort, and thoughtful detail at every turn.
The main level showcases a flowing, open-concept design anchored by a spacious great room with an eye-catching 80" electric fireplace accented by floor-to-ceiling tile. The gourmet kitchen and dining area seamlessly connect to the living space, making it ideal for entertaining. A dedicated study offers the perfect work-from-home space.
Retreat to the primary suite, featuring a dramatic ceiling with stained beams, a cozy coffee bar, and a spa-like ensuite with a zero-entry tiled shower. A secondary suite on the main level is perfect for guests or multi-generational living.
Step outside to the partially covered rear deck, offering a relaxing space to enjoy outdoor living in any weather.
The finished daylight basement continues to impress with a spacious rec room, a stylish wet bar, a cozy media room, and a secondary office—perfect for hobbies, homework, or remote work. Two additional bedrooms and a full bath complete the lower level, offering privacy and flexibility for family or guests.
This exceptional home offers the perfect combination of elevated finishes, thoughtful layout, and curb appeal—all in a prime corner-lot setting.
Contact an agent
Home facts
- Listing Id #:932039
- Added:120 day(s) ago
- Updated:August 09, 2025 at 03:07 PM
Rooms and interior
- Bedrooms:4
- Total bathrooms:4
- Full bathrooms:3
- Half bathrooms:1
- Living area:4,265 sq. ft.
Structure and exterior
- Building area:4,265 sq. ft.
Finances and disclosures
- Price:$1,199,900
- Price per sq. ft.:$281.34
New listings near 1211 Normandy Rue
- New
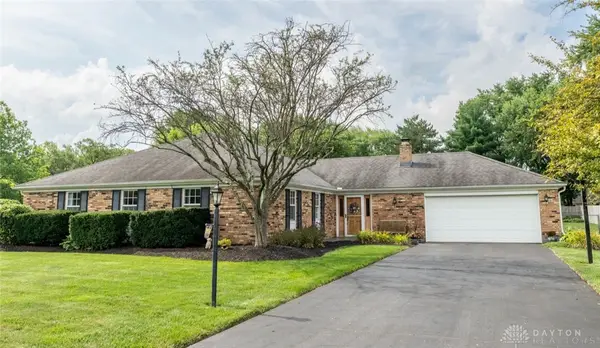 $399,900Active4 beds 2 baths2,148 sq. ft.
$399,900Active4 beds 2 baths2,148 sq. ft.1530 Lindenhurst Drive, Dayton, OH 45459
MLS# 939684Listed by: KELLER WILLIAMS HOME TOWN RLTY - New
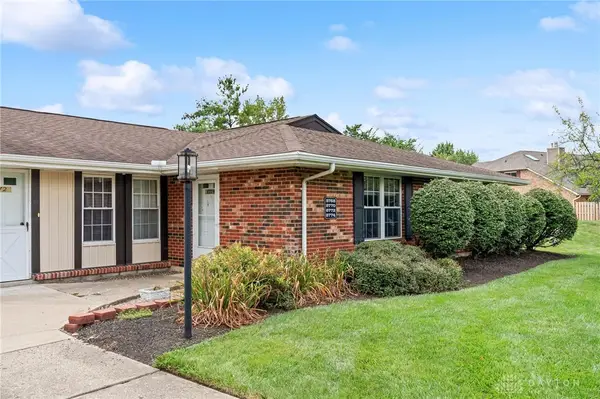 $204,000Active2 beds 2 baths1,326 sq. ft.
$204,000Active2 beds 2 baths1,326 sq. ft.8774 Washington Colony Drive, Dayton, OH 45458
MLS# 941249Listed by: NAVX REALTY, LLC - New
 $325,000Active3 beds 2 baths1,370 sq. ft.
$325,000Active3 beds 2 baths1,370 sq. ft.196 Jenny Lane, Washington Twp, OH 45459
MLS# 941364Listed by: COLDWELL BANKER HERITAGE - New
 $289,900Active3 beds 2 baths1,636 sq. ft.
$289,900Active3 beds 2 baths1,636 sq. ft.9238 Amchar Court, Dayton, OH 45458
MLS# 941365Listed by: COLDWELL BANKER HERITAGE - Open Fri, 4 to 6pmNew
 $290,000Active3 beds 3 baths1,812 sq. ft.
$290,000Active3 beds 3 baths1,812 sq. ft.6380 Thomas Paine Parkway, Dayton, OH 45459
MLS# 941250Listed by: KELLER WILLIAMS COMMUNITY PART - New
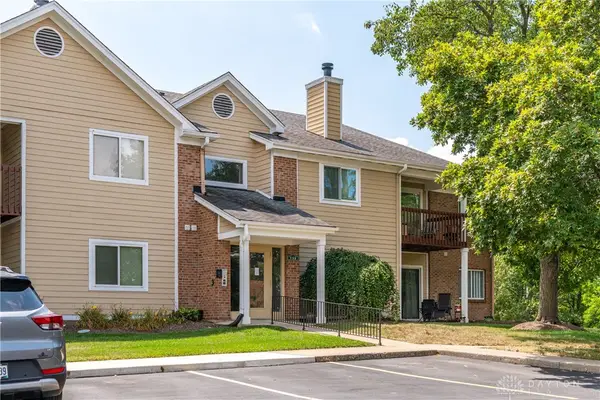 $159,000Active2 beds 2 baths987 sq. ft.
$159,000Active2 beds 2 baths987 sq. ft.132 Mallard Glen Drive #8, Dayton, OH 45458
MLS# 941139Listed by: RE/MAX VICTORY + AFFILIATES - New
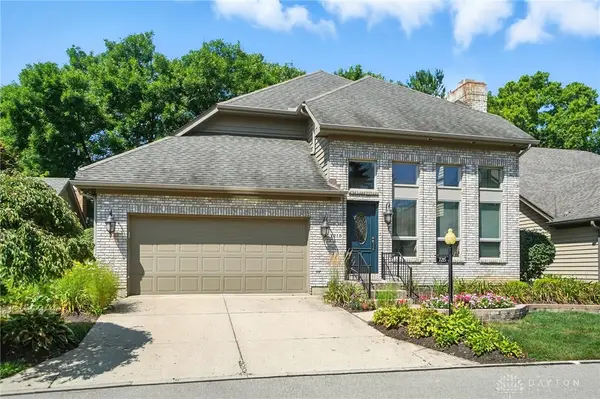 $425,000Active4 beds 4 baths4,889 sq. ft.
$425,000Active4 beds 4 baths4,889 sq. ft.7215 Whitetail Trail, Dayton, OH 45459
MLS# 941110Listed by: COLDWELL BANKER HERITAGE - Open Sun, 2 to 4pmNew
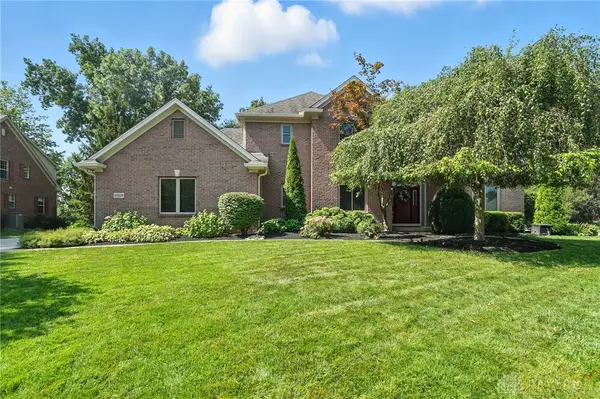 $599,900Active4 beds 5 baths5,501 sq. ft.
$599,900Active4 beds 5 baths5,501 sq. ft.10609 Willow Brook Road, Washington Twp, OH 45458
MLS# 939385Listed by: BHHS PROFESSIONAL REALTY - New
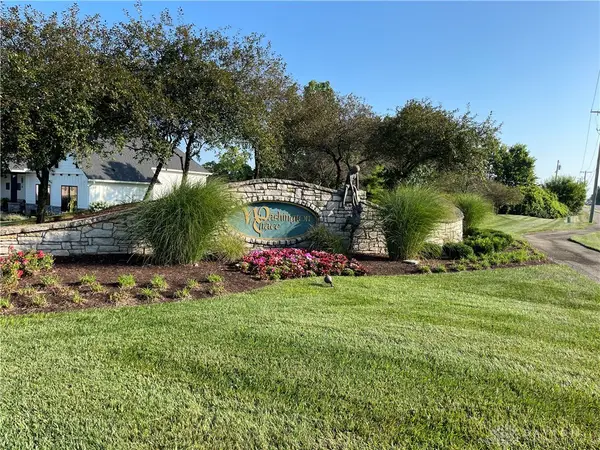 $125,000Active0.51 Acres
$125,000Active0.51 Acres10524 Reese Court, Dayton, OH 45458
MLS# 941195Listed by: COLDWELL BANKER HERITAGE - New
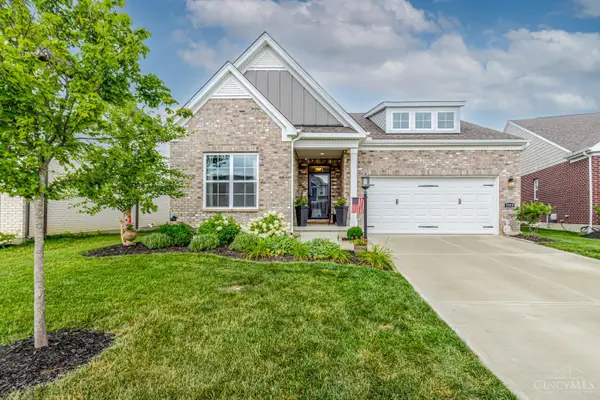 $539,900Active4 beds 3 baths2,936 sq. ft.
$539,900Active4 beds 3 baths2,936 sq. ft.1512 Dell Glen Road, Washington Twp, OH 45458
MLS# 1850839Listed by: EXP REALTY
