5445 County Road 19, Wauseon, OH 43567
Local realty services provided by:ERA Geyer Noakes Realty Group
5445 County Road 19,Wauseon, OH 43567
$555,000
- 4 Beds
- 5 Baths
- - sq. ft.
- Single family
- Sold
Listed by: jacob fleischmann
Office: howard hanna
MLS#:10001441
Source:OH_TBR
Sorry, we are unable to map this address
Price summary
- Price:$555,000
About this home
Welcome to your spectacular country estate, a masterful blend of space and designer luxury nestled on almost 4 acres of pristine land. This stunning 4 (possibly 5) bedroom, 4.5 bath residence has been completely transformed with extensive, high-end updates, including a brand-new kitchen and living area completed in June 2025. The custom chef's kitchen features shimmering granite countertops, custom cabinetry, and an oversized luxury island, flowing seamlessly into the great room centered around a magnificent, historically inspired Rumford fireplace, engineered for superior radiant heat and unmatched elegance. Peace of mind is guaranteed with the recent installation of a newer roof and updated mechanical systems, securing your investment for years to come. The impressive footprint is completed by a versatile finished basement, ideal for recreation or storage. This is an exceptional, turn-key offering of acreage, quality, and timeless design.
Contact an agent
Home facts
- Year built:2006
- Listing ID #:10001441
- Added:37 day(s) ago
- Updated:December 22, 2025 at 04:26 PM
Rooms and interior
- Bedrooms:4
- Total bathrooms:5
- Full bathrooms:4
- Half bathrooms:1
Heating and cooling
- Cooling:Ceiling Fan(s), Central Air
- Heating:Forced Air
Structure and exterior
- Roof:Shingle
- Year built:2006
Schools
- High school:Pettisville
- Middle school:None
- Elementary school:Pettisville
Utilities
- Water:Public, Water Connected
- Sewer:Septic Tank
Finances and disclosures
- Price:$555,000
New listings near 5445 County Road 19
- New
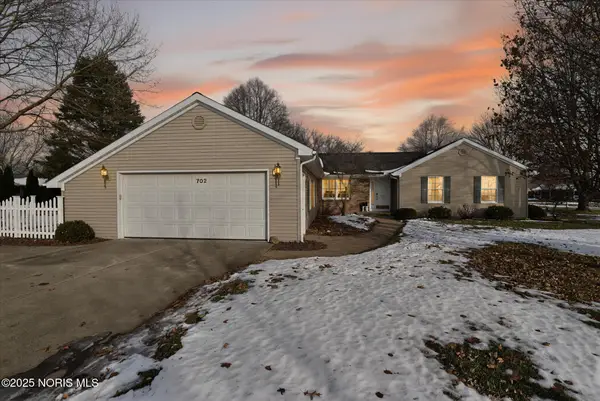 $329,900Active3 beds 3 baths1,903 sq. ft.
$329,900Active3 beds 3 baths1,903 sq. ft.702 Fairway Lane, Wauseon, OH 43567
MLS# 10002465Listed by: RE/MAX PREFERRED ASSOCIATES 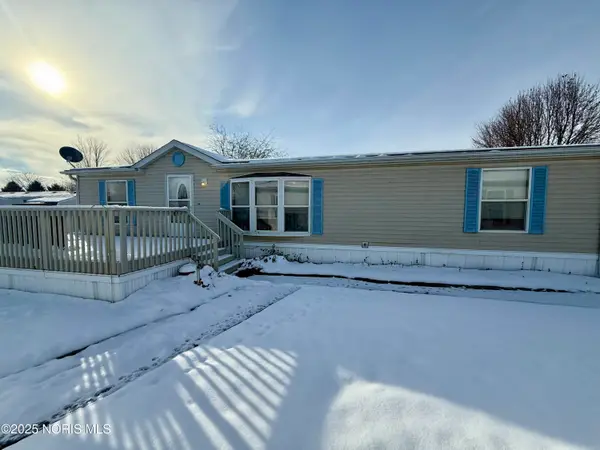 $85,000Active3 beds 2 baths1,400 sq. ft.
$85,000Active3 beds 2 baths1,400 sq. ft.14900 County Road H, Wauseon, OH 43567
MLS# 10002192Listed by: HOWARD HANNA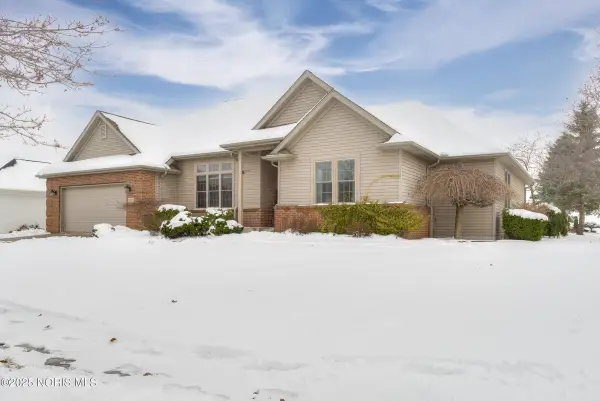 $349,900Active4 beds 4 baths1,793 sq. ft.
$349,900Active4 beds 4 baths1,793 sq. ft.720 Parkside Drive, Wauseon, OH 43567
MLS# 10002047Listed by: RE/MAX PREFERRED ASSOCIATES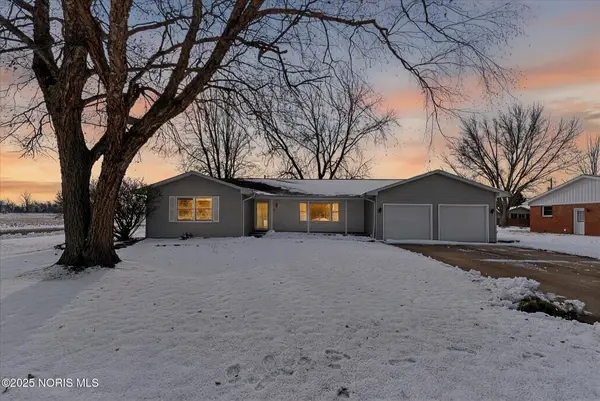 $275,000Active3 beds 2 baths1,668 sq. ft.
$275,000Active3 beds 2 baths1,668 sq. ft.840 Pine Street, Wauseon, OH 43567
MLS# 10001960Listed by: HOWARD HANNA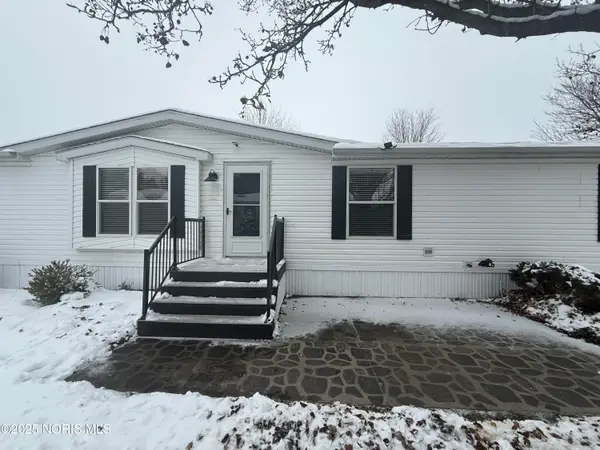 $108,500Active4 beds 2 baths1,706 sq. ft.
$108,500Active4 beds 2 baths1,706 sq. ft.14900 Co Rd H, Wauseon, OH 43567
MLS# 10002001Listed by: HOWARD HANNA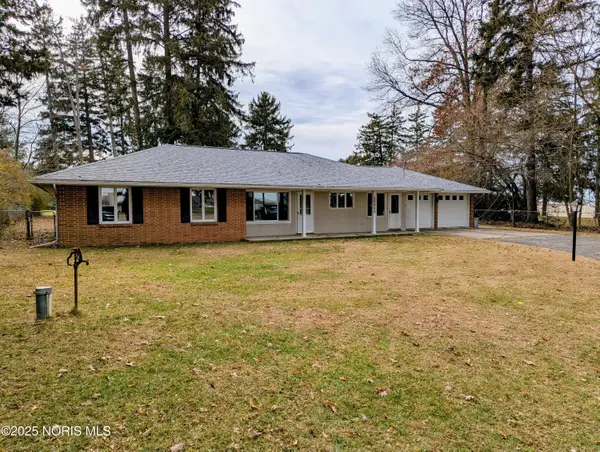 $260,000Active3 beds 2 baths1,438 sq. ft.
$260,000Active3 beds 2 baths1,438 sq. ft.15949 State Route 2, Wauseon, OH 43567
MLS# 10001996Listed by: ELIAS H. FREY & SONS, INC.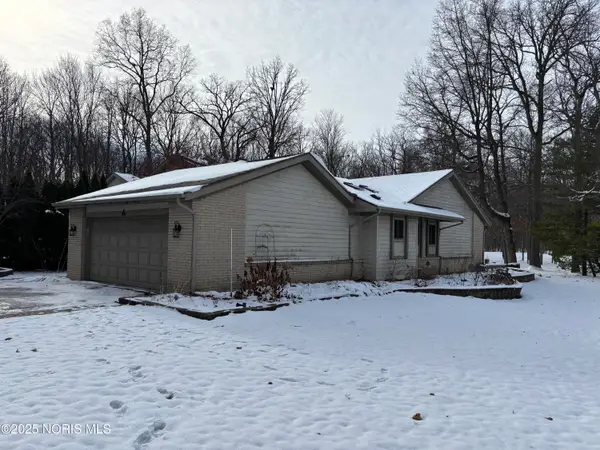 $279,000Active3 beds 4 baths1,842 sq. ft.
$279,000Active3 beds 4 baths1,842 sq. ft.783 Fairway Lane, Wauseon, OH 43567
MLS# 10001977Listed by: WHALEN REALTY & AUCTION LTD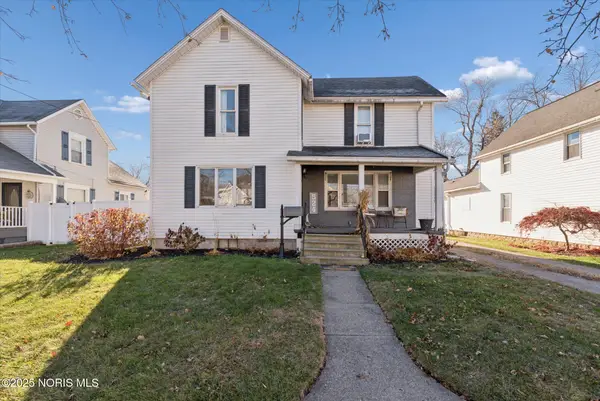 $189,900Active3 beds 2 baths1,474 sq. ft.
$189,900Active3 beds 2 baths1,474 sq. ft.524 E Elm Street, Wauseon, OH 43567
MLS# 10001570Listed by: HOWARD HANNA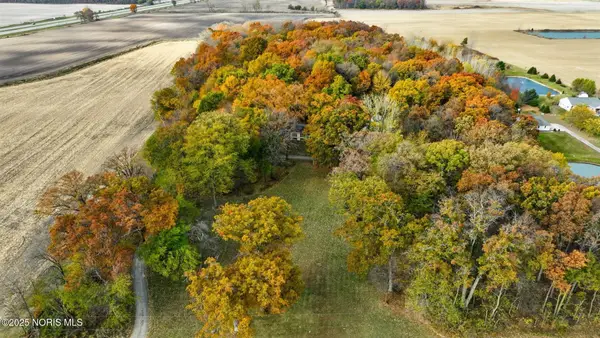 $329,900Pending4 beds 2 baths2,736 sq. ft.
$329,900Pending4 beds 2 baths2,736 sq. ft.8453 County Road 13, Wauseon, OH 43567
MLS# 10001163Listed by: RE/MAX PREFERRED ASSOCIATES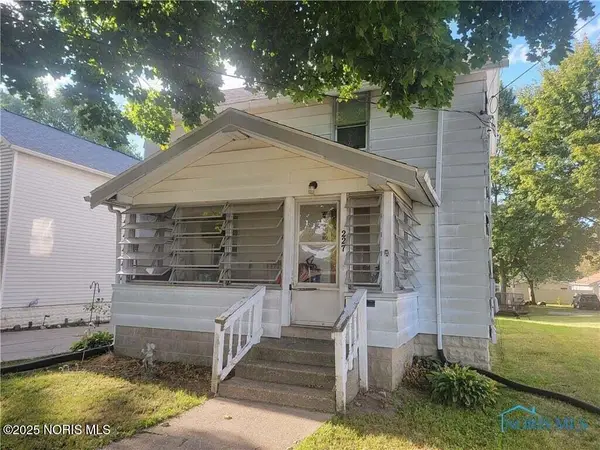 $70,000Active2 beds 1 baths937 sq. ft.
$70,000Active2 beds 1 baths937 sq. ft.227 Wabash Street, Wauseon, OH 43567
MLS# 10001127Listed by: THE DANBERRY CO.
