179 Songbird Lane, Waverly, OH 45690
Local realty services provided by:ERA Martin & Associates
Listed by: tom brewster, hayley brewster
Office: brewster real estate and auction co. llc.
MLS#:197630
Source:OH_SVAOR
Price summary
- Price:$599,000
- Price per sq. ft.:$230.56
About this home
Discover this 3–4-bedroom home on 6+ acres close to town. This thoughtfully designed home and floorplan is not to be missed. Features include the Great Room w/vaulted ceilings and fossil stone gas fireplace, kitchen with plenty of cabinet space & large island w/seating, sunroom or breakfast nook overlooking the backyard, dining area, 2 bedrooms on the main floor with full bathrooms, lg. laundry room, primary suite on the 2nd floor that extends the width of the home and includes a full bath and private deck, also a separate stairs will lead to an office with built-in shelves, full bath that could be used as a 4th bedroom, and a sunporch that leads to the patio and the gazebo that offers a private oasis. Additional living space in the walk-out basement includes a family room w/ fireplace, wet bar, dining area, full bath and storage. The home also includes an attached 2-car garage, and a 33 x 53 sq. ft. detached 2 1/2 car garage with a workshop. This property is a rare find, Call Today!
Contact an agent
Home facts
- Year built:1995
- Listing ID #:197630
- Added:325 day(s) ago
- Updated:February 20, 2026 at 03:27 PM
Rooms and interior
- Bedrooms:4
- Total bathrooms:6
- Full bathrooms:5
- Half bathrooms:1
- Living area:2,598 sq. ft.
Heating and cooling
- Cooling:Central
- Heating:Forced Air, LP Gas
Structure and exterior
- Roof:Asphalt
- Year built:1995
- Building area:2,598 sq. ft.
- Lot area:6.1 Acres
Utilities
- Water:Public
- Sewer:Aeration Tank
Finances and disclosures
- Price:$599,000
- Price per sq. ft.:$230.56
- Tax amount:$5,165 (2024)
New listings near 179 Songbird Lane
- New
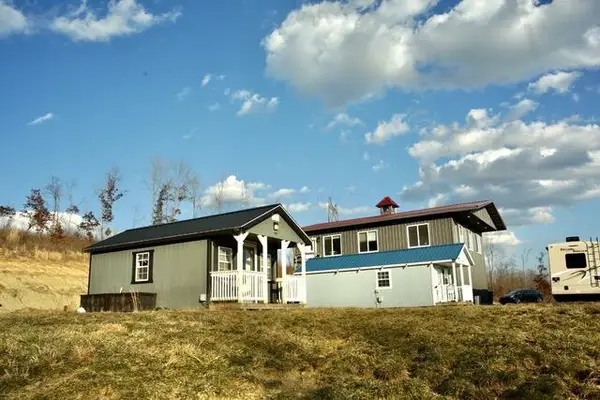 $650,000Active3 beds 3 baths14,720 sq. ft.
$650,000Active3 beds 3 baths14,720 sq. ft.1321 Buchanan Road, Waverly, OH 45690
MLS# 226004759Listed by: RED 1 REALTY - New
 $159,000Active3 beds 1 baths910 sq. ft.
$159,000Active3 beds 1 baths910 sq. ft.512 Rose Drive, Waverly, OH 45690
MLS# 200201Listed by: KEY REALTY - New
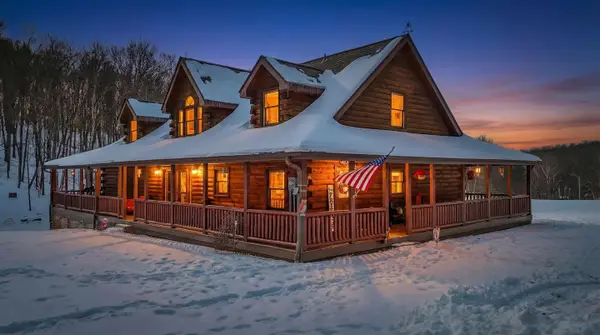 $695,000Active4 beds 3 baths4,743 sq. ft.
$695,000Active4 beds 3 baths4,743 sq. ft.1256 Prussia Road, Waverly, OH 45690
MLS# 226004358Listed by: BAUER REALTY & AUCTIONS 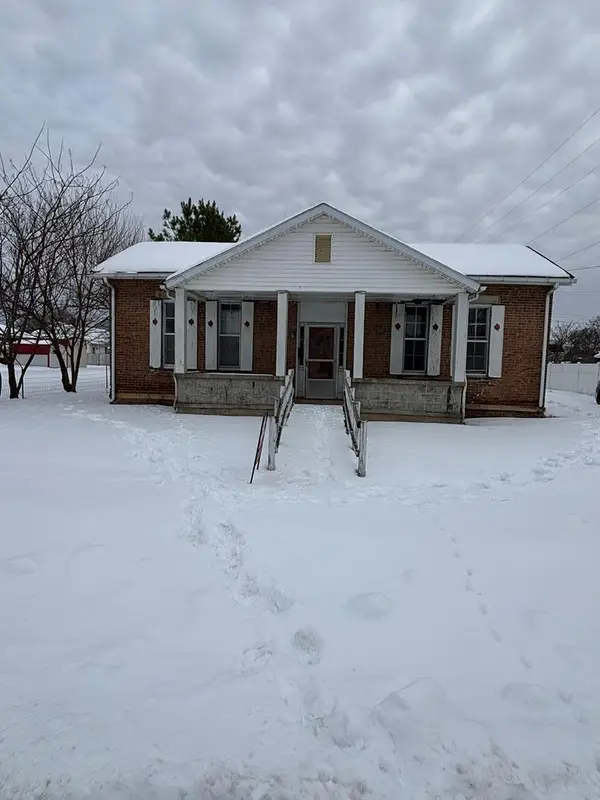 $65,000Pending2 beds 1 baths1,498 sq. ft.
$65,000Pending2 beds 1 baths1,498 sq. ft.207 W Fourth St., Waverly, OH 45690
MLS# 200199Listed by: REALTEC REAL ESTATE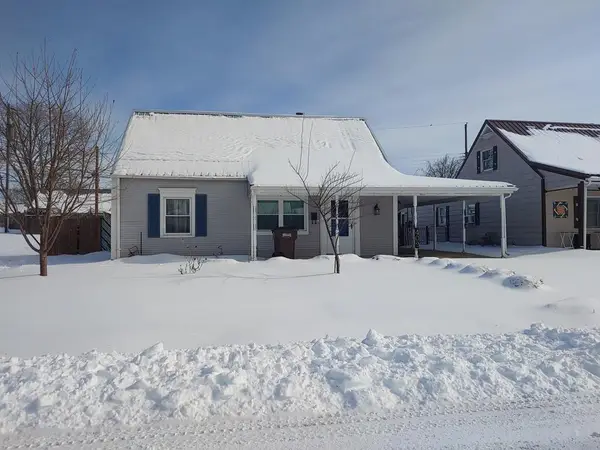 $179,000Active3 beds 1 baths1,200 sq. ft.
$179,000Active3 beds 1 baths1,200 sq. ft.409 Linden Ave., Waverly, OH 45690
MLS# 199175Listed by: BREWSTER REAL ESTATE AND AUCTION CO. LLC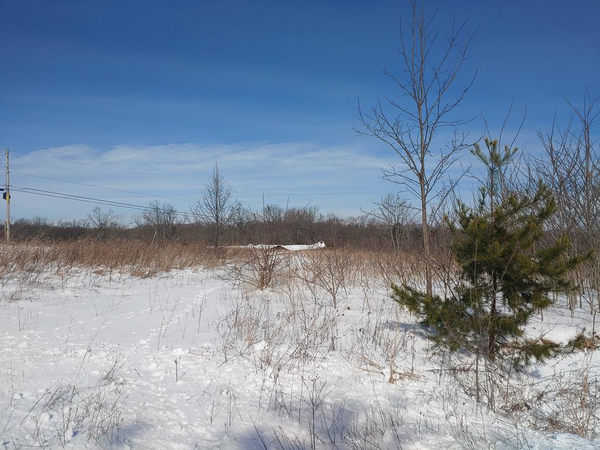 $35,000Active3 Acres
$35,000Active3 Acres535 Al Leeth Road, Waverly, OH 45690
MLS# 199169Listed by: BREWSTER REAL ESTATE AND AUCTION CO. LLC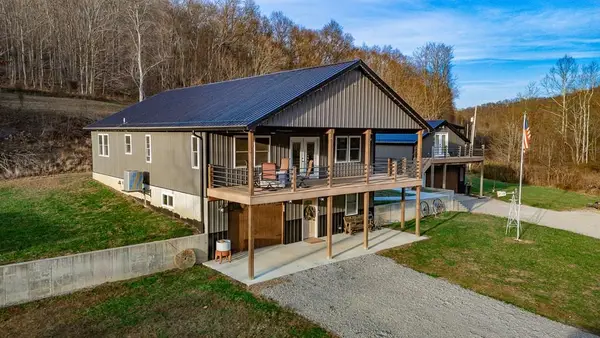 $995,000Active4 beds 4 baths4,056 sq. ft.
$995,000Active4 beds 4 baths4,056 sq. ft.338 Anderson Lane, Waverly, OH 45690
MLS# 199155Listed by: FIRST CAPITAL REALTY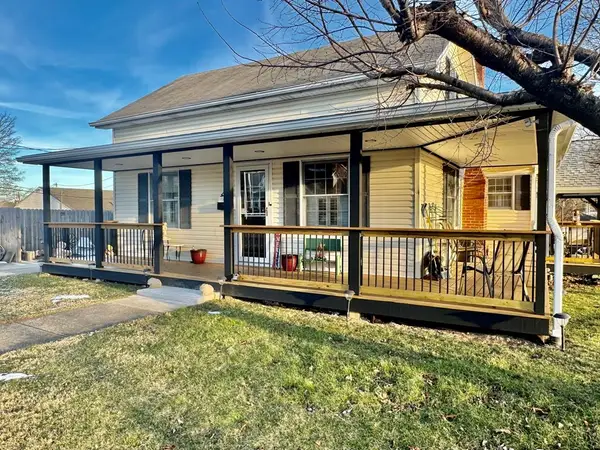 $210,000Pending3 beds 2 baths1,220 sq. ft.
$210,000Pending3 beds 2 baths1,220 sq. ft.300 E North Street, Waverly, OH 45690
MLS# 199145Listed by: REALTEC REAL ESTATE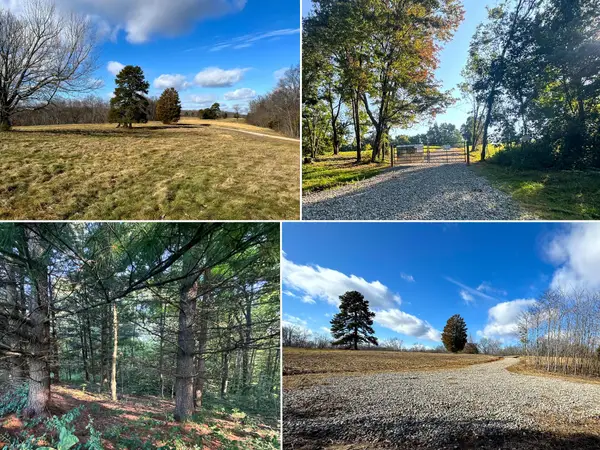 $69,900Active5.11 Acres
$69,900Active5.11 Acres0 Golf Course Road, Waverly, OH 45690
MLS# 226002039Listed by: COUNTRYTYME REALTY, LLC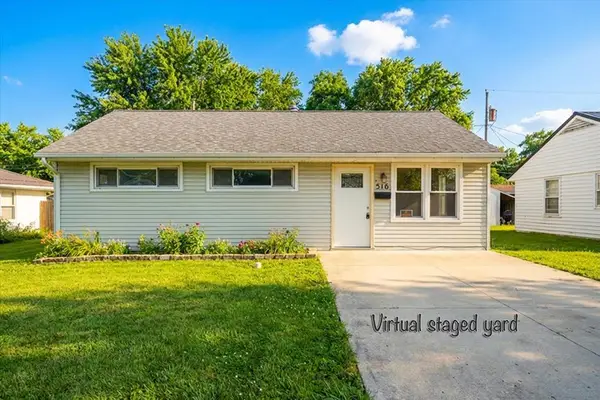 $159,900Pending3 beds 3 baths910 sq. ft.
$159,900Pending3 beds 3 baths910 sq. ft.516 Morse, Waverly, OH 45690
MLS# 199136Listed by: HUFF REALTY

