219 Grandview Ave., Waverly, OH 45690
Local realty services provided by:ERA Martin & Associates
Listed by: tom brewster, hayley brewster
Office: brewster real estate and auction co. llc.
MLS#:198301
Source:OH_SVAOR
Price summary
- Price:$450,000
- Price per sq. ft.:$189.08
About this home
Welcome to this meticulously maintained 2 story cedar home, thoughtfully designed living space and located at the quiet private end of Grandview Ave. The main level includes a foyer, office, dining room with coffered ceilings, and a living room also showcasing coffered ceilings. The heart of the home is the beautiful kitchen, which features an island with cooktop and seating. A breakfast area flows into a cozy family room with a gas fireplace, also a half bath and a laundry/mudroom leading to the attached 2-car garage. This home features 4 spacious bedrooms, including an owner's suite with a private balcony. The en-suite bathroom offers skylights, double sinks, a soaking tub, and a walk-in shower for a spa-like experience. An additional full bath w/skylight and a bonus room rounds out the upstairs. Other highlights include partially finished full basement, central vac, a covered front porch w/nature stone flooring, rear patio, detached 2-car + garage w/carport and ample parking.
Contact an agent
Home facts
- Year built:1994
- Listing ID #:198301
- Added:202 day(s) ago
- Updated:February 20, 2026 at 03:27 PM
Rooms and interior
- Bedrooms:4
- Total bathrooms:3
- Full bathrooms:2
- Half bathrooms:1
- Living area:2,380 sq. ft.
Heating and cooling
- Cooling:Central
- Heating:Electric, Forced Air, Heat Pump, Natural Gas
Structure and exterior
- Roof:Asphalt
- Year built:1994
- Building area:2,380 sq. ft.
- Lot area:1.25 Acres
Utilities
- Water:Public
- Sewer:Public Sewer
Finances and disclosures
- Price:$450,000
- Price per sq. ft.:$189.08
- Tax amount:$3,131 (2024)
New listings near 219 Grandview Ave.
- New
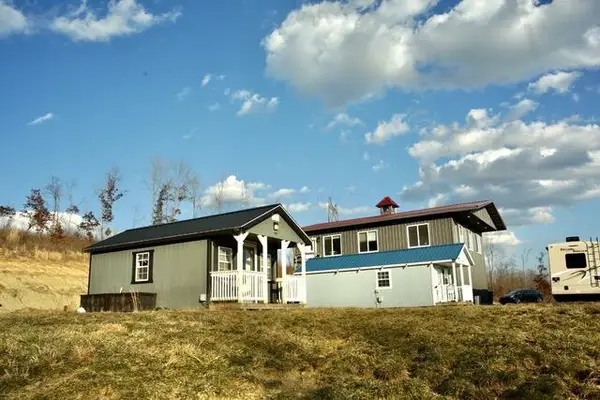 $650,000Active3 beds 3 baths14,720 sq. ft.
$650,000Active3 beds 3 baths14,720 sq. ft.1321 Buchanan Road, Waverly, OH 45690
MLS# 226004759Listed by: RED 1 REALTY - New
 $159,000Active3 beds 1 baths910 sq. ft.
$159,000Active3 beds 1 baths910 sq. ft.512 Rose Drive, Waverly, OH 45690
MLS# 200201Listed by: KEY REALTY - New
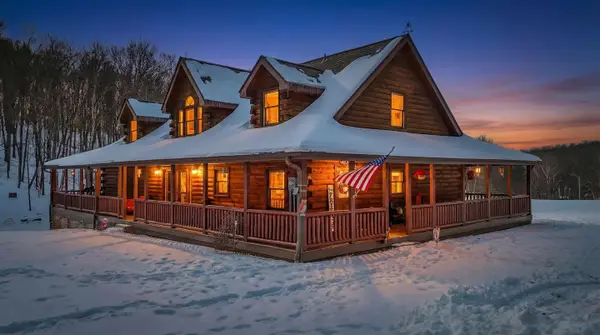 $695,000Active4 beds 3 baths4,743 sq. ft.
$695,000Active4 beds 3 baths4,743 sq. ft.1256 Prussia Road, Waverly, OH 45690
MLS# 226004358Listed by: BAUER REALTY & AUCTIONS 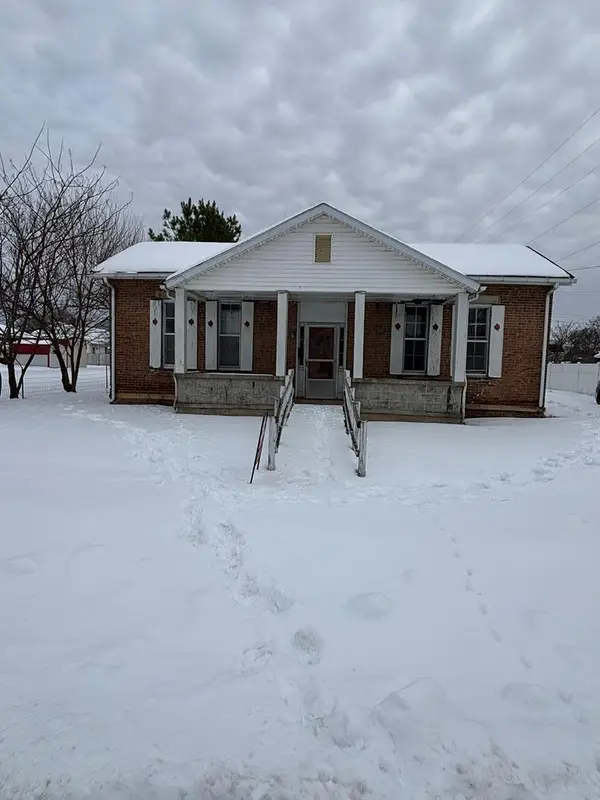 $65,000Pending2 beds 1 baths1,498 sq. ft.
$65,000Pending2 beds 1 baths1,498 sq. ft.207 W Fourth St., Waverly, OH 45690
MLS# 200199Listed by: REALTEC REAL ESTATE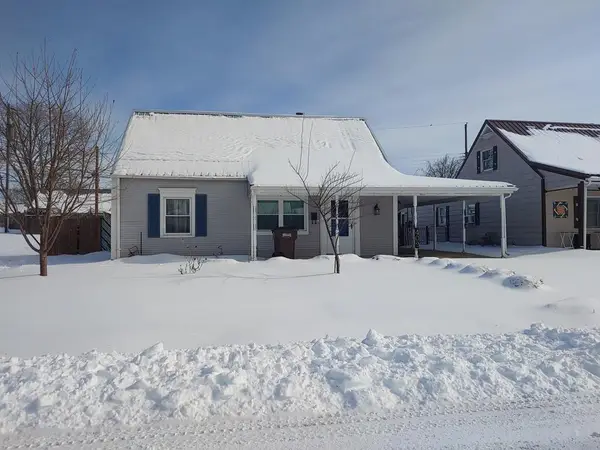 $179,000Active3 beds 1 baths1,200 sq. ft.
$179,000Active3 beds 1 baths1,200 sq. ft.409 Linden Ave., Waverly, OH 45690
MLS# 199175Listed by: BREWSTER REAL ESTATE AND AUCTION CO. LLC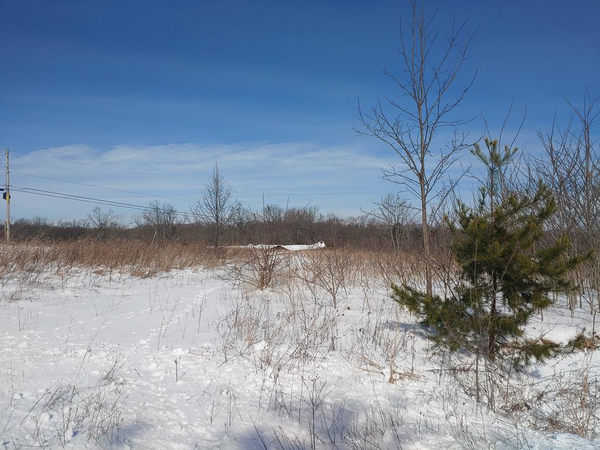 $35,000Active3 Acres
$35,000Active3 Acres535 Al Leeth Road, Waverly, OH 45690
MLS# 199169Listed by: BREWSTER REAL ESTATE AND AUCTION CO. LLC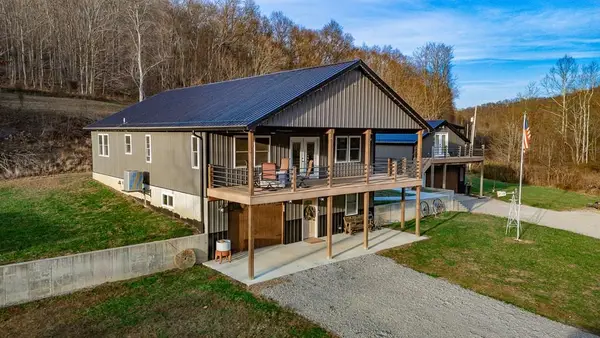 $995,000Active4 beds 4 baths4,056 sq. ft.
$995,000Active4 beds 4 baths4,056 sq. ft.338 Anderson Lane, Waverly, OH 45690
MLS# 199155Listed by: FIRST CAPITAL REALTY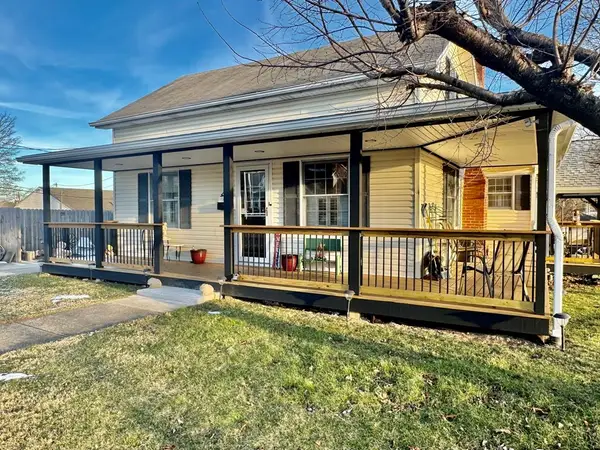 $210,000Pending3 beds 2 baths1,220 sq. ft.
$210,000Pending3 beds 2 baths1,220 sq. ft.300 E North Street, Waverly, OH 45690
MLS# 199145Listed by: REALTEC REAL ESTATE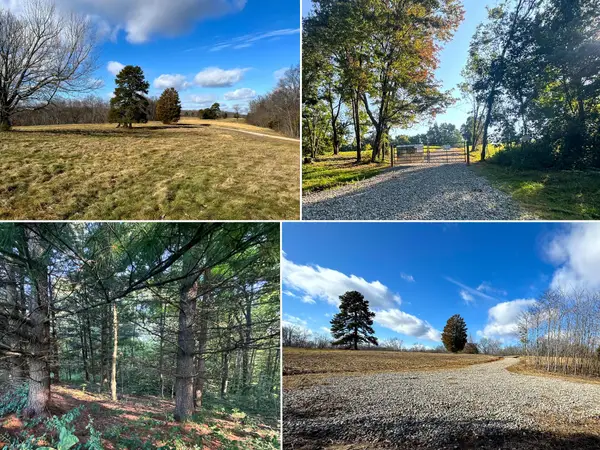 $69,900Active5.11 Acres
$69,900Active5.11 Acres0 Golf Course Road, Waverly, OH 45690
MLS# 226002039Listed by: COUNTRYTYME REALTY, LLC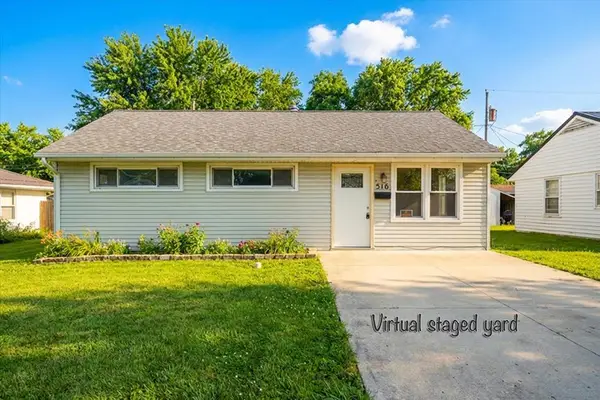 $159,900Pending3 beds 3 baths910 sq. ft.
$159,900Pending3 beds 3 baths910 sq. ft.516 Morse, Waverly, OH 45690
MLS# 199136Listed by: HUFF REALTY

