268 Savilla Drive, Waverly, OH 45690
Local realty services provided by:ERA Martin & Associates
Listed by:bethany snowden
Office:first capital realty
MLS#:197568
Source:OH_SVAOR
Price summary
- Price:$275,000
- Price per sq. ft.:$132.21
About this home
Nestled in a peaceful and serene country setting, this spacious 4-bedroom, 2-bathroom home offers the perfect blend of comfort and modern living. Situated on nearly 2 acres of land, the property provides ample space for outdoor activities and privacy. The home has been tastefully updated throughout, showcasing a warm and inviting atmosphere. Enjoy oversized bedrooms, each offering plenty of room for relaxation and storage. The combined mudroom & laundry is conveniently located on the main floor leading out to an insulated and heated 2-car garage. Step outside to discover an above-ground pool, perfect for cooling off during the summer months or simply unwinding in nature. With its tranquil surroundings and thoughtfully updated interior, this home is ideal for those seeking a peaceful retreat without sacrificing modern amenities. Call today to schedule your private showing!
Contact an agent
Home facts
- Year built:1998
- Listing ID #:197568
- Added:195 day(s) ago
- Updated:October 02, 2025 at 02:43 PM
Rooms and interior
- Bedrooms:4
- Total bathrooms:2
- Full bathrooms:2
- Living area:2,080 sq. ft.
Heating and cooling
- Cooling:Central
- Heating:Baseboard, Electric, Forced Air
Structure and exterior
- Roof:Asphalt
- Year built:1998
- Building area:2,080 sq. ft.
- Lot area:1.97 Acres
Utilities
- Water:Public
- Sewer:Leach Field, Septic Tank
Finances and disclosures
- Price:$275,000
- Price per sq. ft.:$132.21
- Tax amount:$2,086 (2024)
New listings near 268 Savilla Drive
- New
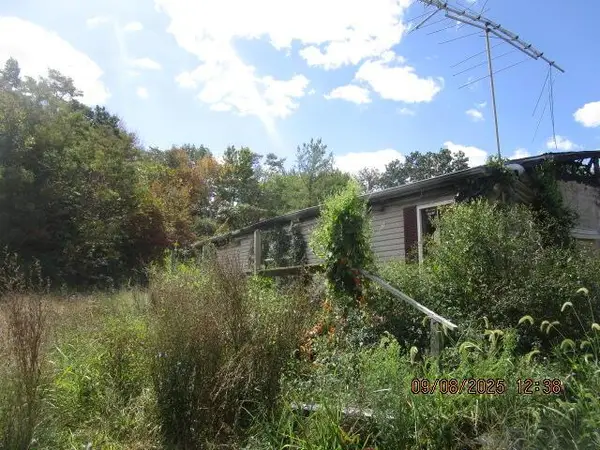 $10,500Active1.42 Acres
$10,500Active1.42 Acres20445 State Route 772, Waverly, OH 45690
MLS# 225036957Listed by: NEW MILLENNIUM REALTY - New
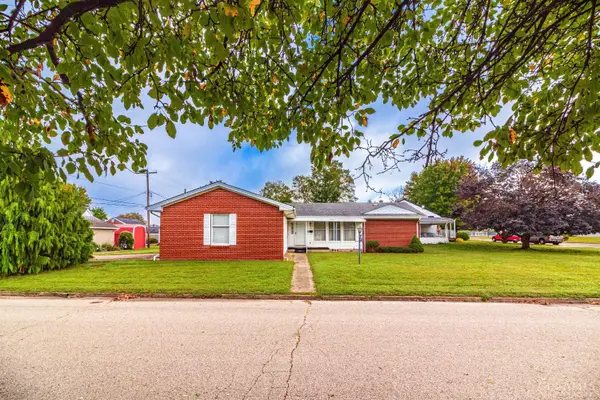 $239,000Active3 beds 2 baths1,544 sq. ft.
$239,000Active3 beds 2 baths1,544 sq. ft.109 S Mullins Street, Waverly, OH 45690
MLS# 1856718Listed by: WILSON REALTORS, WEST UNION - Coming Soon
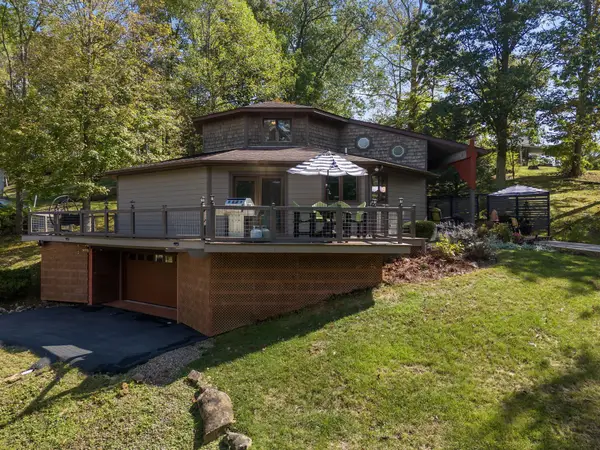 $395,000Coming Soon3 beds 4 baths
$395,000Coming Soon3 beds 4 baths223 Virginia Lane, Waverly, OH 45690
MLS# 225036831Listed by: EXP REALTY, LLC - New
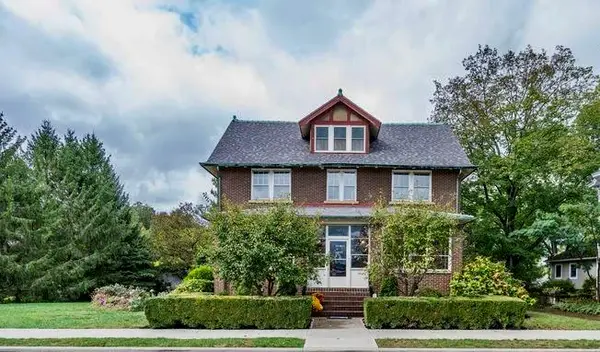 $475,000Active5 beds 3 baths2,648 sq. ft.
$475,000Active5 beds 3 baths2,648 sq. ft.107 Walnut Street, Waverly, OH 45690
MLS# 198623Listed by: REALTEC REAL ESTATE - New
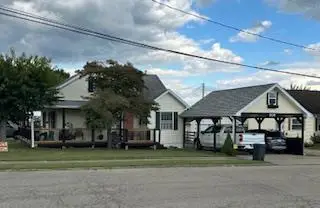 Listed by ERA$275,000Active3 beds 1 baths1,220 sq. ft.
Listed by ERA$275,000Active3 beds 1 baths1,220 sq. ft.300 E North Street, Waverly, OH 45690
MLS# 198624Listed by: ERA MARTIN & ASSOCIATES (C) 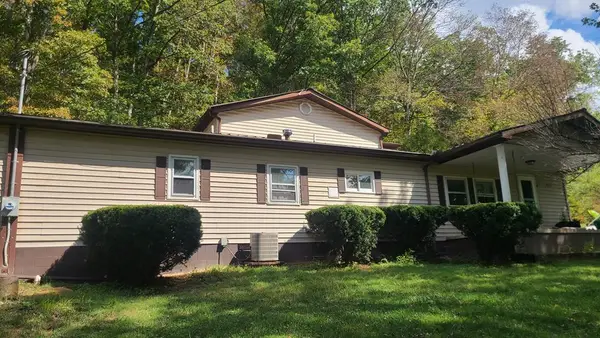 $139,900Pending4 beds 2 baths1,936 sq. ft.
$139,900Pending4 beds 2 baths1,936 sq. ft.571 Alma Omega Road, Waverly, OH 45690
MLS# 198620Listed by: TODD HARRIS REALTY- New
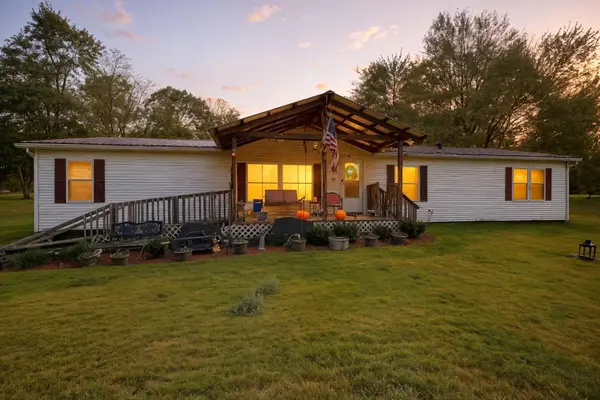 $184,900Active3 beds 2 baths1,820 sq. ft.
$184,900Active3 beds 2 baths1,820 sq. ft.1048 Beatty Road, Waverly, OH 45690
MLS# 225036085Listed by: HOWARD HANNA REAL ESTATE SVCS - New
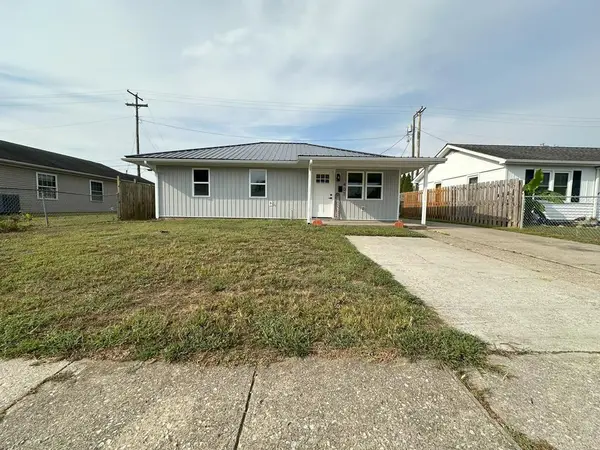 Listed by ERA$170,000Active3 beds 1 baths910 sq. ft.
Listed by ERA$170,000Active3 beds 1 baths910 sq. ft.403 Gordon Ave., Waverly, OH 45690
MLS# 198596Listed by: ERA MARTIN & ASSOCIATES (C) 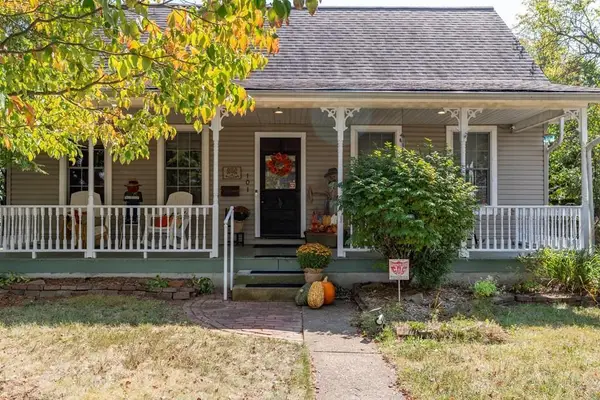 $287,900Active3 beds 3 baths1,648 sq. ft.
$287,900Active3 beds 3 baths1,648 sq. ft.101 Fourth St., Waverly, OH 45690
MLS# 198577Listed by: REALTEC REAL ESTATE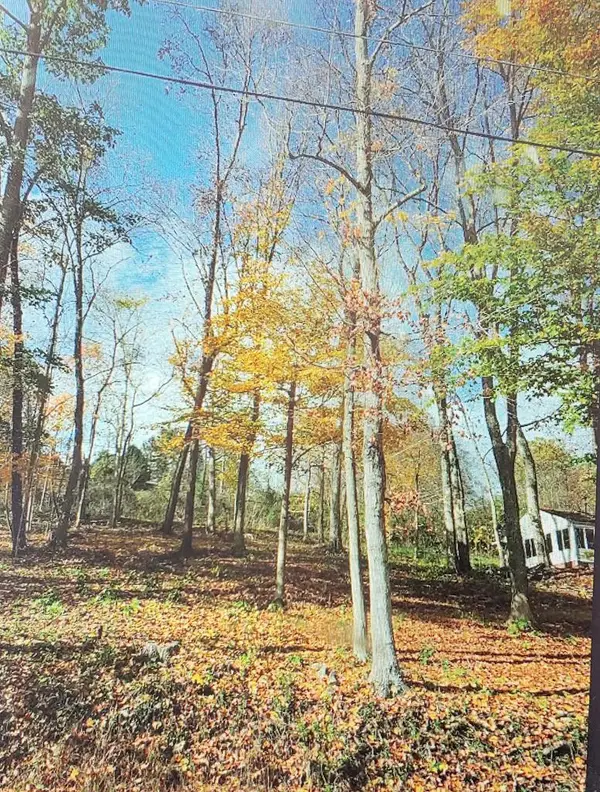 $75,000Active0.4 Acres
$75,000Active0.4 Acres303 Wells Jones Road, Waverly, OH 45690
MLS# 198587Listed by: BREWSTER REAL ESTATE AND AUCTION CO. LLC
