2774 Pleasant Hill Road, Waverly, OH 45690
Local realty services provided by:ERA Martin & Associates
Listed by:angela shanks
Office:realtec real estate
MLS#:197667
Source:OH_SVAOR
Price summary
- Price:$429,900
- Price per sq. ft.:$223.91
About this home
17.89 ACRES... TOP OF THE WORLD...Indescribable panoramic above the tree views that extend for miles and miles and miles! Short driving distance to town this log home aprx 18 acres of pasture and wooded ares with a very well maintained fence row. Wrap around covered porch, french door, floor to ceiling windows lead to a great room.with endless views. Timeless solid wood floor throughout the home . Primary first floor bedroom for waking up with a view. Full bathroom adjoins with whirlpool tub, double sinks and slate tiles. A second full bath with shower on the main floor. Updated kitchen with a view...propane gas for cooking and walk in pantry. Second floor bedroom shares the views and has a half bath and office area. Walkout basement area with laundry area and utility sink. Great place to leave your boots and clean up after a day on the farm. Oversized 2 car garage. Includes a 30x40 metal building with 2-12 x 40 lean-to Central a/c / wood boiler is available for house/metal bldg
Contact an agent
Home facts
- Year built:2005
- Listing ID #:197667
- Added:180 day(s) ago
- Updated:October 02, 2025 at 07:47 AM
Rooms and interior
- Bedrooms:3
- Total bathrooms:3
- Full bathrooms:2
- Half bathrooms:1
- Living area:1,920 sq. ft.
Heating and cooling
- Cooling:Central
- Heating:Electric, Forced Air, LP Gas, Wood
Structure and exterior
- Roof:Asphalt
- Year built:2005
- Building area:1,920 sq. ft.
- Lot area:17.89 Acres
Utilities
- Water:Public
- Sewer:Aeration Tank
Finances and disclosures
- Price:$429,900
- Price per sq. ft.:$223.91
- Tax amount:$2,982 (2024)
New listings near 2774 Pleasant Hill Road
- New
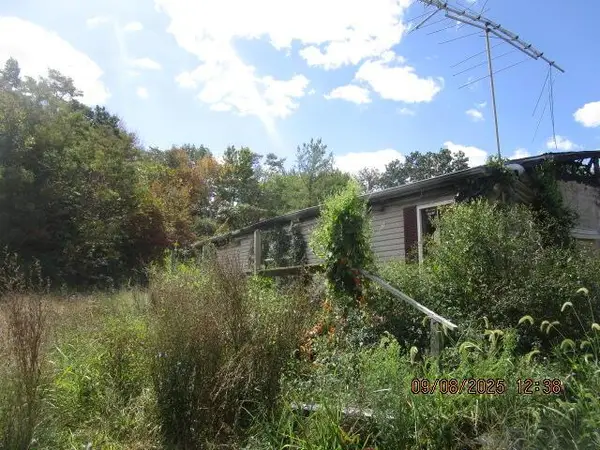 $10,500Active1.42 Acres
$10,500Active1.42 Acres20445 State Route 772, Waverly, OH 45690
MLS# 225036957Listed by: NEW MILLENNIUM REALTY - New
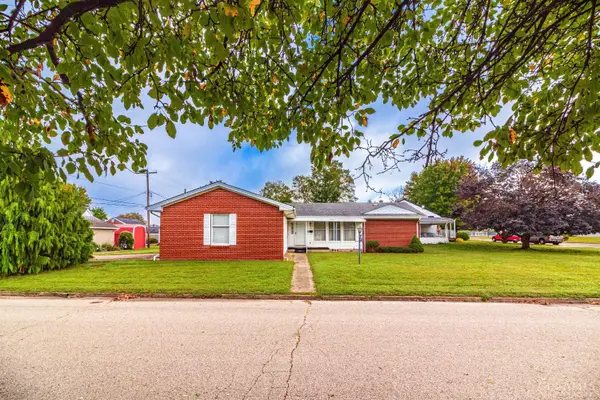 $239,000Active3 beds 2 baths1,544 sq. ft.
$239,000Active3 beds 2 baths1,544 sq. ft.109 S Mullins Street, Waverly, OH 45690
MLS# 1856718Listed by: WILSON REALTORS, WEST UNION - Coming Soon
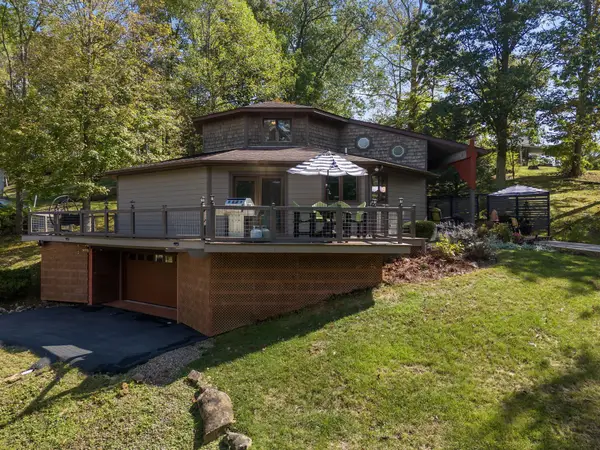 $395,000Coming Soon3 beds 4 baths
$395,000Coming Soon3 beds 4 baths223 Virginia Lane, Waverly, OH 45690
MLS# 225036831Listed by: EXP REALTY, LLC - New
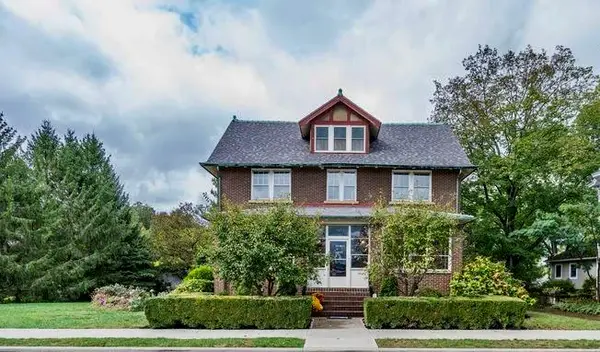 $475,000Active5 beds 3 baths2,648 sq. ft.
$475,000Active5 beds 3 baths2,648 sq. ft.107 Walnut Street, Waverly, OH 45690
MLS# 198623Listed by: REALTEC REAL ESTATE - New
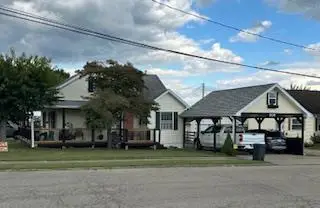 Listed by ERA$275,000Active3 beds 1 baths1,220 sq. ft.
Listed by ERA$275,000Active3 beds 1 baths1,220 sq. ft.300 E North Street, Waverly, OH 45690
MLS# 198624Listed by: ERA MARTIN & ASSOCIATES (C) 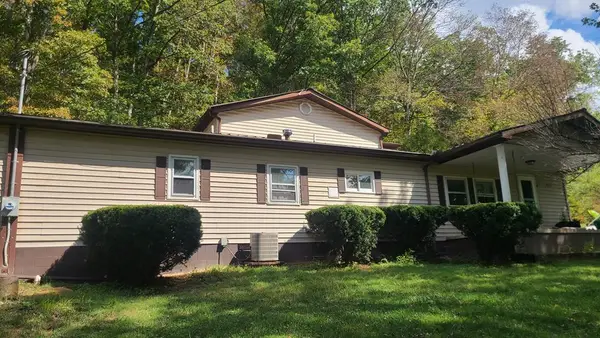 $139,900Pending4 beds 2 baths1,936 sq. ft.
$139,900Pending4 beds 2 baths1,936 sq. ft.571 Alma Omega Road, Waverly, OH 45690
MLS# 198620Listed by: TODD HARRIS REALTY- New
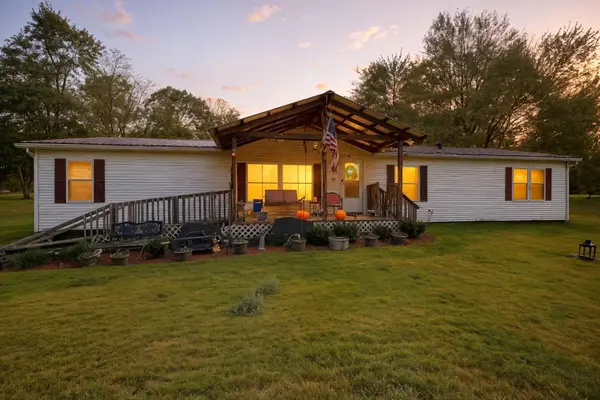 $184,900Active3 beds 2 baths1,820 sq. ft.
$184,900Active3 beds 2 baths1,820 sq. ft.1048 Beatty Road, Waverly, OH 45690
MLS# 225036085Listed by: HOWARD HANNA REAL ESTATE SVCS - New
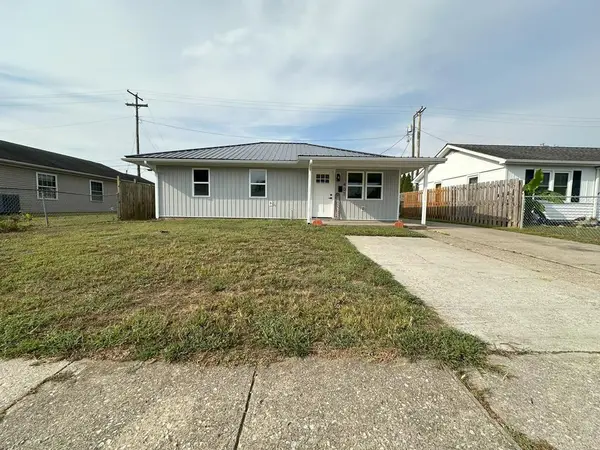 Listed by ERA$170,000Active3 beds 1 baths910 sq. ft.
Listed by ERA$170,000Active3 beds 1 baths910 sq. ft.403 Gordon Ave., Waverly, OH 45690
MLS# 198596Listed by: ERA MARTIN & ASSOCIATES (C) - New
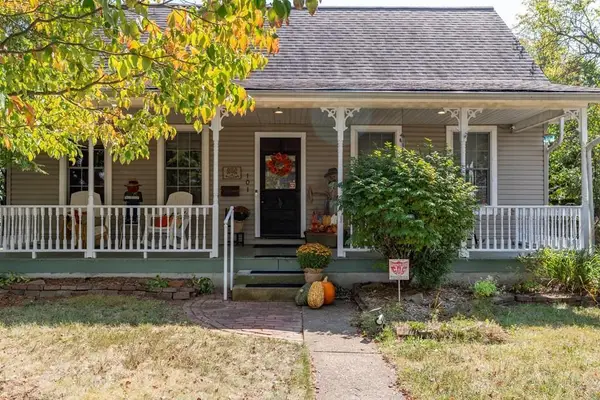 $287,900Active3 beds 3 baths1,648 sq. ft.
$287,900Active3 beds 3 baths1,648 sq. ft.101 Fourth St., Waverly, OH 45690
MLS# 198577Listed by: REALTEC REAL ESTATE 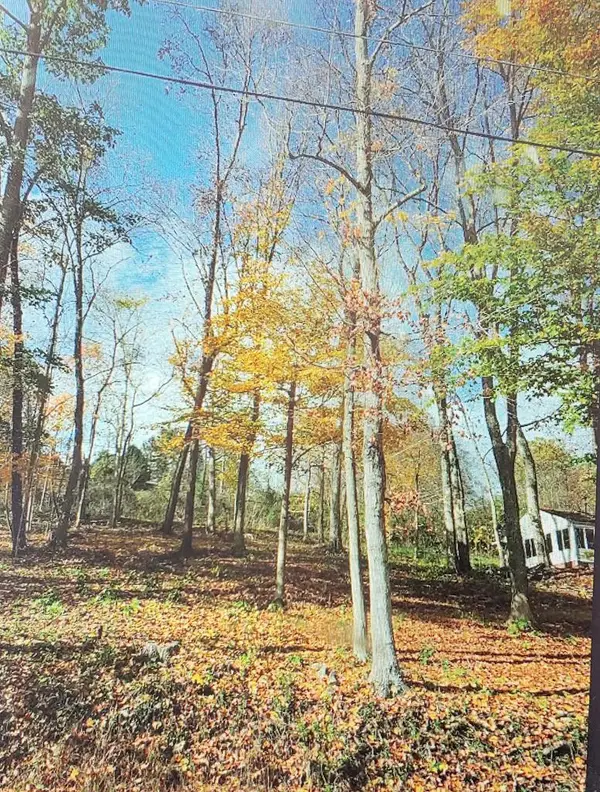 $75,000Active0.4 Acres
$75,000Active0.4 Acres303 Wells Jones Road, Waverly, OH 45690
MLS# 198587Listed by: BREWSTER REAL ESTATE AND AUCTION CO. LLC
