384 Savilla Road, Waverly, OH 45690
Local realty services provided by:ERA Martin & Associates
Listed by: bethany snowden
Office: first capital realty
MLS#:198310
Source:OH_SVAOR
Price summary
- Price:$284,900
- Price per sq. ft.:$193.81
About this home
Welcome to this charming 3-bedroom, 2-bathroom ranch home, blending modern finishes with rustic charm. Situated on 2.17 acres of serene countryside, this home offers the perfect balance of comfort and style. The open concept layout creates a spacious, flowing feel, ideal for both entertaining and everyday living. Enjoy the convenience of single-floor living with a newer metal roof, ensuring durability and low maintenance for years to come. Step outside to your private outdoor oasis featuring an above-ground pool, perfect for summer relaxation, and a custom-built playground. The attached 2-car garage provides ample storage, while the quiet street adds to the tranquility of this rural retreat. With plenty of space to enjoy, this property is a true gem, offering a peaceful lifestyle with modern conveniences just a short drive from local amenities. Don't miss your chance to make this dream home yours!
Contact an agent
Home facts
- Year built:1998
- Listing ID #:198310
- Added:201 day(s) ago
- Updated:February 20, 2026 at 03:27 PM
Rooms and interior
- Bedrooms:3
- Total bathrooms:2
- Full bathrooms:2
- Living area:1,470 sq. ft.
Heating and cooling
- Cooling:Central
- Heating:Electric, Forced Air
Structure and exterior
- Roof:Metal
- Year built:1998
- Building area:1,470 sq. ft.
- Lot area:2.17 Acres
Utilities
- Water:Public
- Sewer:Aeration Tank, Leach Field
Finances and disclosures
- Price:$284,900
- Price per sq. ft.:$193.81
New listings near 384 Savilla Road
- New
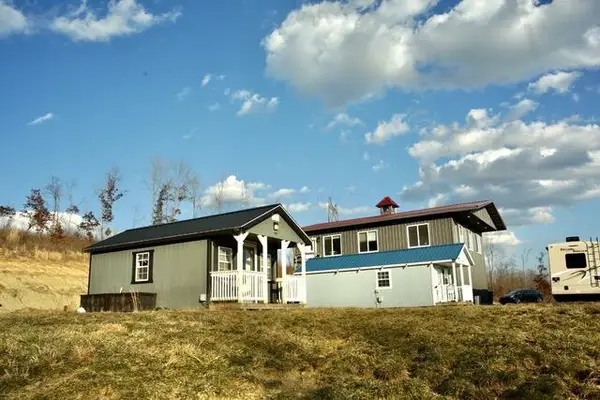 $650,000Active3 beds 3 baths14,720 sq. ft.
$650,000Active3 beds 3 baths14,720 sq. ft.1321 Buchanan Road, Waverly, OH 45690
MLS# 226004759Listed by: RED 1 REALTY - New
 $159,000Active3 beds 1 baths910 sq. ft.
$159,000Active3 beds 1 baths910 sq. ft.512 Rose Drive, Waverly, OH 45690
MLS# 200201Listed by: KEY REALTY - New
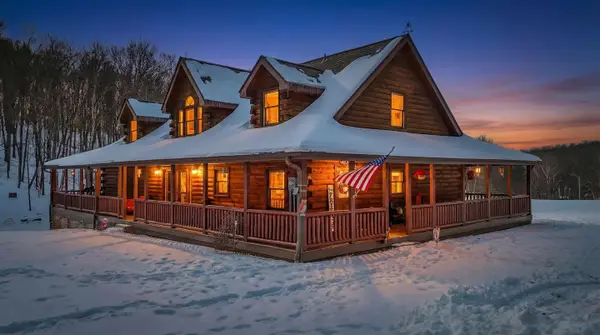 $695,000Active4 beds 3 baths4,743 sq. ft.
$695,000Active4 beds 3 baths4,743 sq. ft.1256 Prussia Road, Waverly, OH 45690
MLS# 226004358Listed by: BAUER REALTY & AUCTIONS 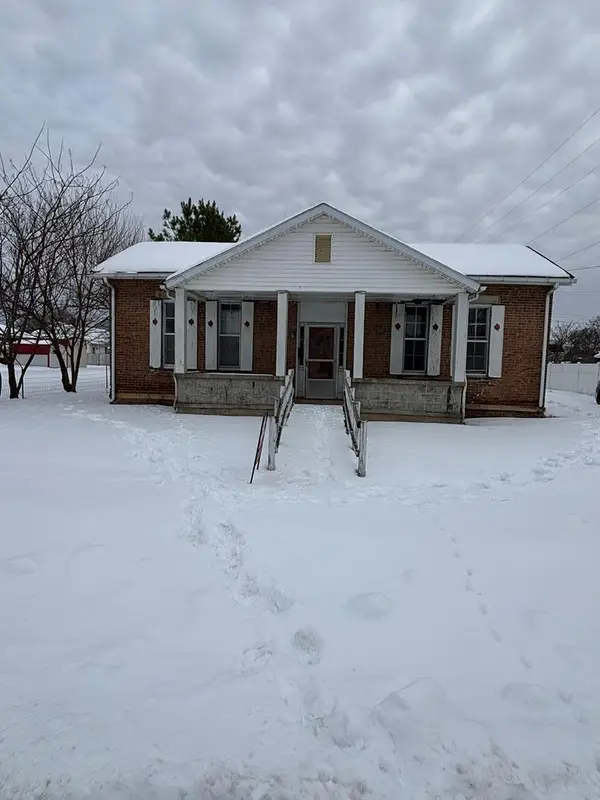 $65,000Pending2 beds 1 baths1,498 sq. ft.
$65,000Pending2 beds 1 baths1,498 sq. ft.207 W Fourth St., Waverly, OH 45690
MLS# 200199Listed by: REALTEC REAL ESTATE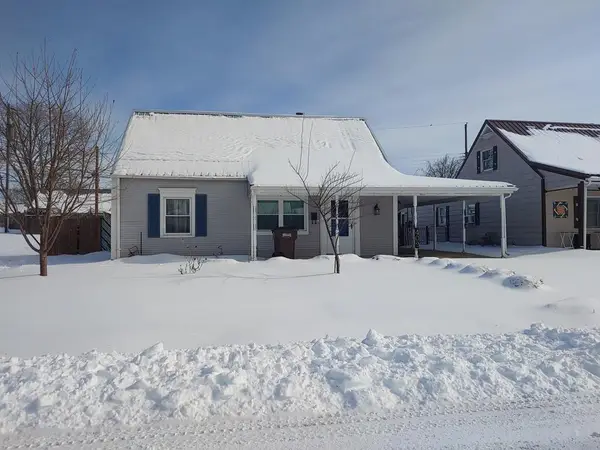 $179,000Active3 beds 1 baths1,200 sq. ft.
$179,000Active3 beds 1 baths1,200 sq. ft.409 Linden Ave., Waverly, OH 45690
MLS# 199175Listed by: BREWSTER REAL ESTATE AND AUCTION CO. LLC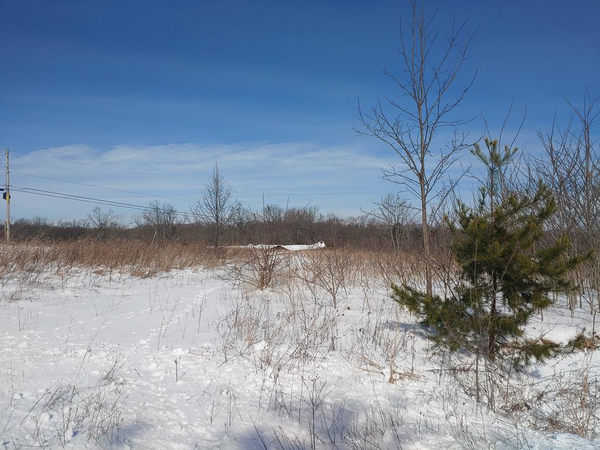 $35,000Active3 Acres
$35,000Active3 Acres535 Al Leeth Road, Waverly, OH 45690
MLS# 199169Listed by: BREWSTER REAL ESTATE AND AUCTION CO. LLC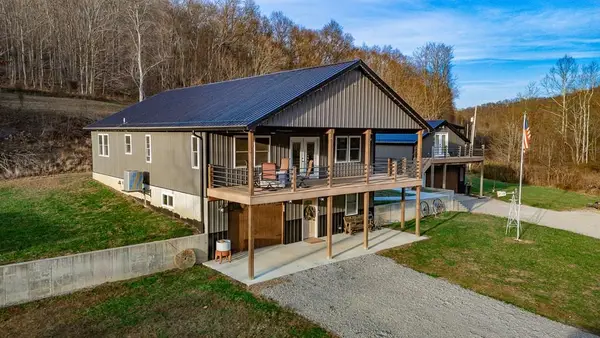 $995,000Active4 beds 4 baths4,056 sq. ft.
$995,000Active4 beds 4 baths4,056 sq. ft.338 Anderson Lane, Waverly, OH 45690
MLS# 199155Listed by: FIRST CAPITAL REALTY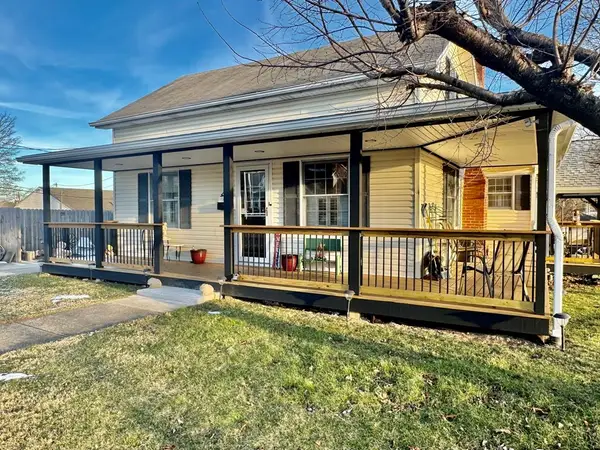 $210,000Pending3 beds 2 baths1,220 sq. ft.
$210,000Pending3 beds 2 baths1,220 sq. ft.300 E North Street, Waverly, OH 45690
MLS# 199145Listed by: REALTEC REAL ESTATE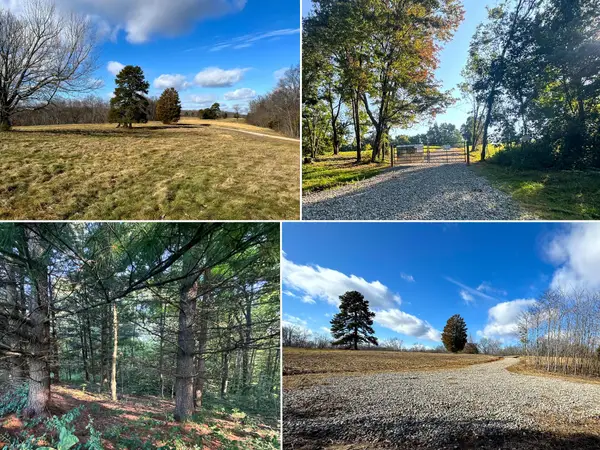 $69,900Active5.11 Acres
$69,900Active5.11 Acres0 Golf Course Road, Waverly, OH 45690
MLS# 226002039Listed by: COUNTRYTYME REALTY, LLC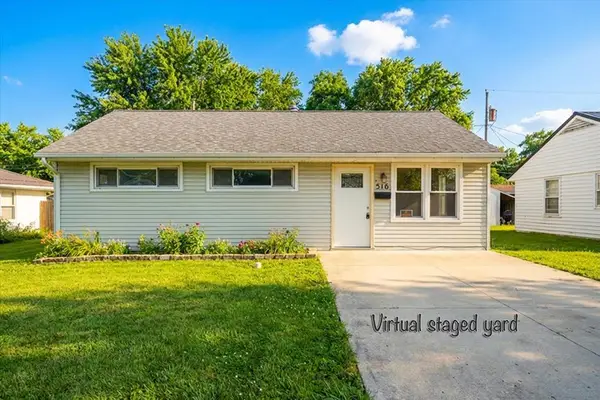 $159,900Pending3 beds 3 baths910 sq. ft.
$159,900Pending3 beds 3 baths910 sq. ft.516 Morse, Waverly, OH 45690
MLS# 199136Listed by: HUFF REALTY

